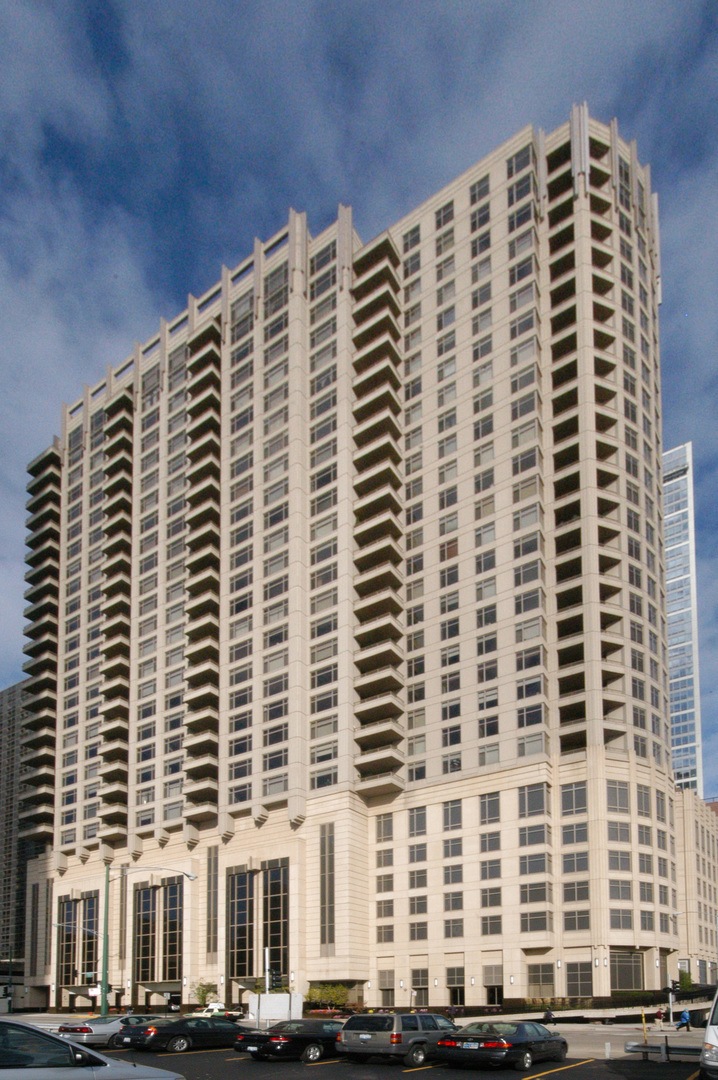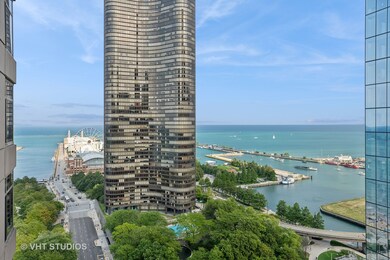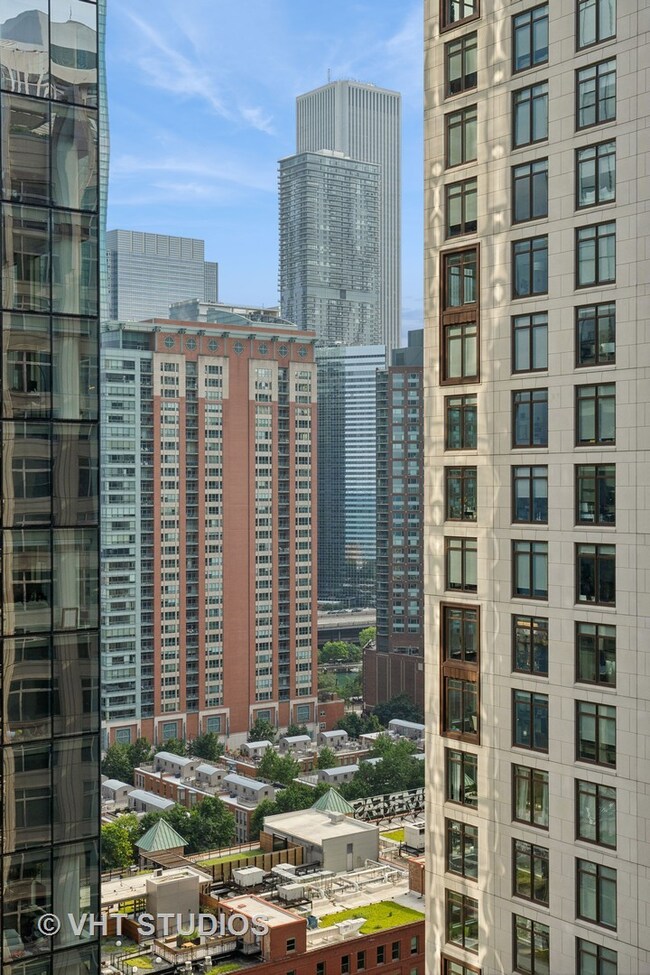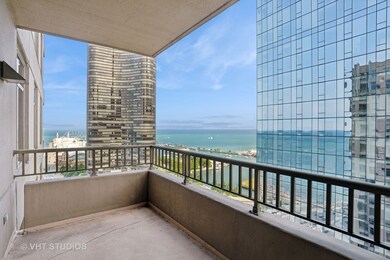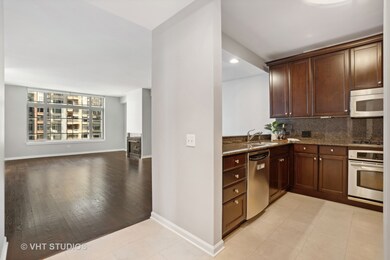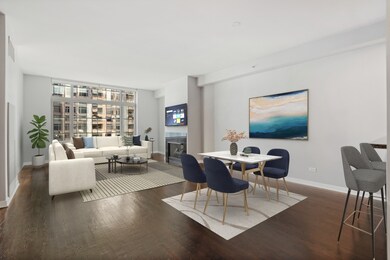
Highlights
- Doorman
- Waterfront
- Sundeck
- Fitness Center
- Business Center
- 1-minute walk to Bennet park
About This Home
As of November 2024Large One-Bedroom 1.5 Bath. South facing preferred "06" Tier with City, lake, One Bennett Park, Navy Pier views, and enormous private balcony! Open floor plan with gas fireplace in living room. Chef's kitchen features dark Brookhaven cabinets, granite counters & breakfast bar, Stainless Steel appliances and limestone flooring. In-Unit Laundry. Large bedroom with ample closet space, master bathroom features double vanity, separate shower & soaking tub. Building features well equipped fitness center, 24/7 friendly doorman, beautiful rooftop deck with grills, fire pit, outdoor large TV, a fully furnished party room and kitchen, business center & onsite dry cleaner, and one assigned extra-large storage space. Great lakefront location close to the beach, walk everywhere to park, Navy Pier, enjoy all restaurants and shops nearby, Whole Foods, Target, Starbucks, Walgreens and more! Assessments include Heat/AC, Gas, Water, Basic Cable, Internet, Non-Smoking. Assigned indoor parking space #214 available for additional 35,000!
Last Agent to Sell the Property
Jameson Sotheby's Intl Realty License #471004676 Listed on: 06/29/2024

Property Details
Home Type
- Condominium
Est. Annual Taxes
- $9,072
Year Built
- Built in 2005
HOA Fees
- $735 Monthly HOA Fees
Parking
- 1 Car Attached Garage
- Heated Garage
- Garage Door Opener
- Parking Included in Price
- Deeded Parking Sold Separately
Interior Spaces
- 1,046 Sq Ft Home
- Gas Log Fireplace
- Family Room
- Living Room with Fireplace
- Combination Dining and Living Room
Kitchen
- <<builtInOvenToken>>
- Cooktop<<rangeHoodToken>>
- <<microwave>>
- Dishwasher
- Stainless Steel Appliances
- Disposal
Flooring
- Carpet
- Laminate
- Stone
Bedrooms and Bathrooms
- 1 Bedroom
- 1 Potential Bedroom
- Dual Sinks
- Soaking Tub
- Separate Shower
Laundry
- Laundry Room
- Dryer
- Washer
Utilities
- Forced Air Heating and Cooling System
- Heating System Uses Natural Gas
- Lake Michigan Water
Additional Features
- Balcony
- Waterfront
Community Details
Overview
- Association fees include heat, air conditioning, water, gas, insurance, doorman, tv/cable, exercise facilities, internet
- 180 Units
- Samantha Association, Phone Number (312) 670-8500
- High-Rise Condominium
- Property managed by FirstService Residential
- 29-Story Property
Amenities
- Doorman
- Valet Parking
- Sundeck
- Business Center
- Party Room
- Elevator
- Package Room
- Community Storage Space
Recreation
- Bike Trail
Pet Policy
- Pets up to 35 lbs
- Limit on the number of pets
- Pet Size Limit
- Dogs and Cats Allowed
Security
- Resident Manager or Management On Site
Ownership History
Purchase Details
Home Financials for this Owner
Home Financials are based on the most recent Mortgage that was taken out on this home.Purchase Details
Home Financials for this Owner
Home Financials are based on the most recent Mortgage that was taken out on this home.Purchase Details
Home Financials for this Owner
Home Financials are based on the most recent Mortgage that was taken out on this home.Purchase Details
Home Financials for this Owner
Home Financials are based on the most recent Mortgage that was taken out on this home.Similar Homes in Chicago, IL
Home Values in the Area
Average Home Value in this Area
Purchase History
| Date | Type | Sale Price | Title Company |
|---|---|---|---|
| Warranty Deed | $460,000 | None Listed On Document | |
| Warranty Deed | $460,000 | None Listed On Document | |
| Deed | $442,500 | First American Title | |
| Warranty Deed | $465,000 | Premier Title | |
| Limited Warranty Deed | $497,500 | Near North National Title |
Mortgage History
| Date | Status | Loan Amount | Loan Type |
|---|---|---|---|
| Open | $437,000 | New Conventional | |
| Closed | $437,000 | New Conventional | |
| Previous Owner | $251,924 | Adjustable Rate Mortgage/ARM | |
| Previous Owner | $331,800 | New Conventional | |
| Previous Owner | $331,800 | New Conventional | |
| Previous Owner | $372,000 | Unknown | |
| Previous Owner | $422,100 | Unknown |
Property History
| Date | Event | Price | Change | Sq Ft Price |
|---|---|---|---|---|
| 11/26/2024 11/26/24 | Sold | $460,000 | +7.0% | $440 / Sq Ft |
| 10/07/2024 10/07/24 | Pending | -- | -- | -- |
| 06/29/2024 06/29/24 | For Sale | $430,000 | 0.0% | $411 / Sq Ft |
| 06/29/2023 06/29/23 | Rented | $3,000 | +9.1% | -- |
| 06/14/2023 06/14/23 | Off Market | $2,750 | -- | -- |
| 06/02/2023 06/02/23 | For Rent | $2,750 | +10.0% | -- |
| 06/01/2021 06/01/21 | Rented | $2,500 | 0.0% | -- |
| 05/26/2021 05/26/21 | For Rent | $2,500 | 0.0% | -- |
| 05/07/2021 05/07/21 | Off Market | $2,500 | -- | -- |
| 04/22/2021 04/22/21 | For Rent | $2,500 | 0.0% | -- |
| 10/07/2019 10/07/19 | Rented | $2,500 | -2.0% | -- |
| 08/30/2019 08/30/19 | For Rent | $2,550 | 0.0% | -- |
| 09/20/2018 09/20/18 | Rented | $2,550 | 0.0% | -- |
| 09/07/2018 09/07/18 | For Rent | $2,550 | -10.5% | -- |
| 06/01/2016 06/01/16 | Rented | $2,850 | 0.0% | -- |
| 05/26/2016 05/26/16 | Under Contract | -- | -- | -- |
| 05/23/2016 05/23/16 | For Rent | $2,850 | -- | -- |
Tax History Compared to Growth
Tax History
| Year | Tax Paid | Tax Assessment Tax Assessment Total Assessment is a certain percentage of the fair market value that is determined by local assessors to be the total taxable value of land and additions on the property. | Land | Improvement |
|---|---|---|---|---|
| 2024 | $9,072 | $40,970 | $1,774 | $39,196 |
| 2023 | $8,844 | $43,000 | $1,430 | $41,570 |
| 2022 | $8,844 | $43,000 | $1,430 | $41,570 |
| 2021 | $8,647 | $42,999 | $1,430 | $41,569 |
| 2020 | $8,921 | $40,044 | $1,103 | $38,941 |
| 2019 | $8,734 | $43,471 | $1,103 | $42,368 |
| 2018 | $8,587 | $43,471 | $1,103 | $42,368 |
| 2017 | $8,749 | $40,643 | $939 | $39,704 |
| 2016 | $8,140 | $40,643 | $939 | $39,704 |
| 2015 | $7,448 | $40,643 | $939 | $39,704 |
| 2014 | $6,740 | $36,327 | $735 | $35,592 |
| 2013 | $6,607 | $36,327 | $735 | $35,592 |
Agents Affiliated with this Home
-
Gail Spreen

Seller's Agent in 2024
Gail Spreen
Jameson Sotheby's Intl Realty
(312) 755-9999
217 in this area
255 Total Sales
-
Christian Searles

Buyer's Agent in 2024
Christian Searles
Alec Realty Group, LLC
(708) 267-5519
1 in this area
7 Total Sales
-
Cathy Deutsch

Buyer's Agent in 2023
Cathy Deutsch
@ Properties
(773) 852-3221
3 in this area
65 Total Sales
-
B
Seller's Agent in 2021
Ben Chen
Compass
-
Theodore Burns

Buyer's Agent in 2021
Theodore Burns
Compass
(847) 345-1332
1 in this area
34 Total Sales
-
L
Buyer's Agent in 2018
Leila Bowie
SMain Street Real Estate Group
About This Building
Map
Source: Midwest Real Estate Data (MRED)
MLS Number: 12094483
APN: 17-10-211-024-1190
- 540 N Lake Shore Dr Unit 420
- 451 E Grand Ave Unit PH66
- 600 N Lake Shore Dr Unit 1105
- 600 N Lake Shore Dr Unit 1905
- 600 N Lake Shore Dr Unit 1110
- 600 N Lake Shore Dr Unit P337
- 600 N Lake Shore Dr Unit 1805
- 600 N Lake Shore Dr Unit 814
- 600 N Lake Shore Dr Unit 3105
- 600 N Lake Shore Dr Unit 3205
- 600 N Lake Shore Dr Unit 1802
- 600 N Lake Shore Dr Unit 2110
- 600 N Lake Shore Dr Unit 3705
- 600 N Lake Shore Dr Unit 914
- 474 N Lake Shore Dr Unit PS286
- 474 N Lake Shore Dr Unit 5306
- 474 N Lake Shore Dr Unit 4703
- 474 N Lake Shore Dr Unit 4806
- 474 N Lake Shore Dr Unit 3811
- 474 N Lake Shore Dr Unit 2801
