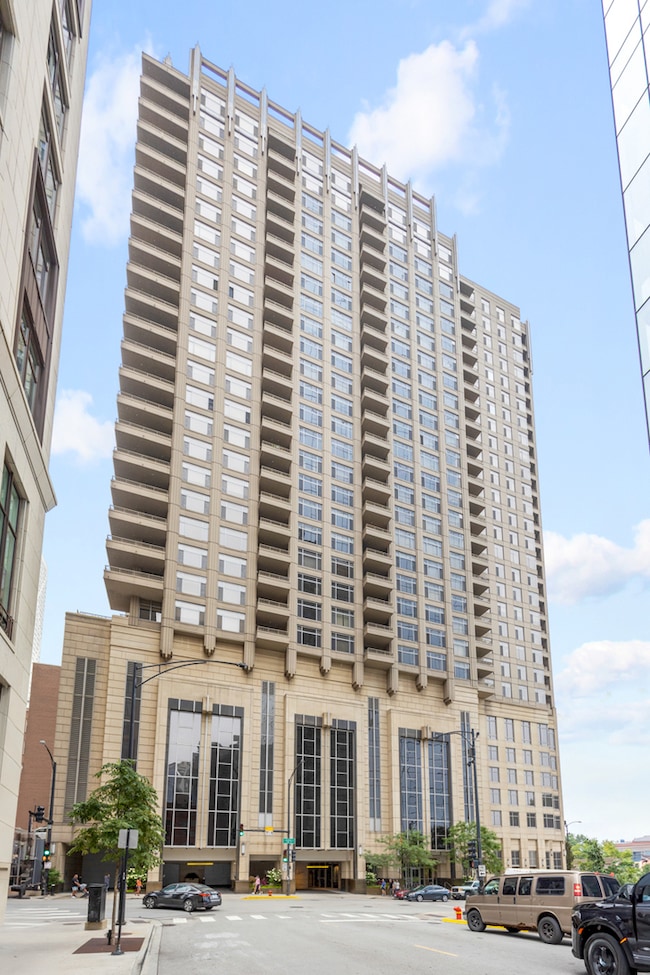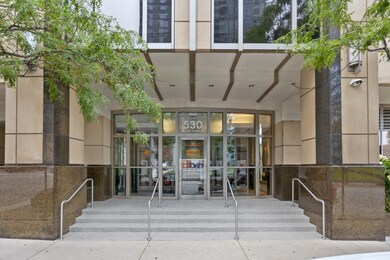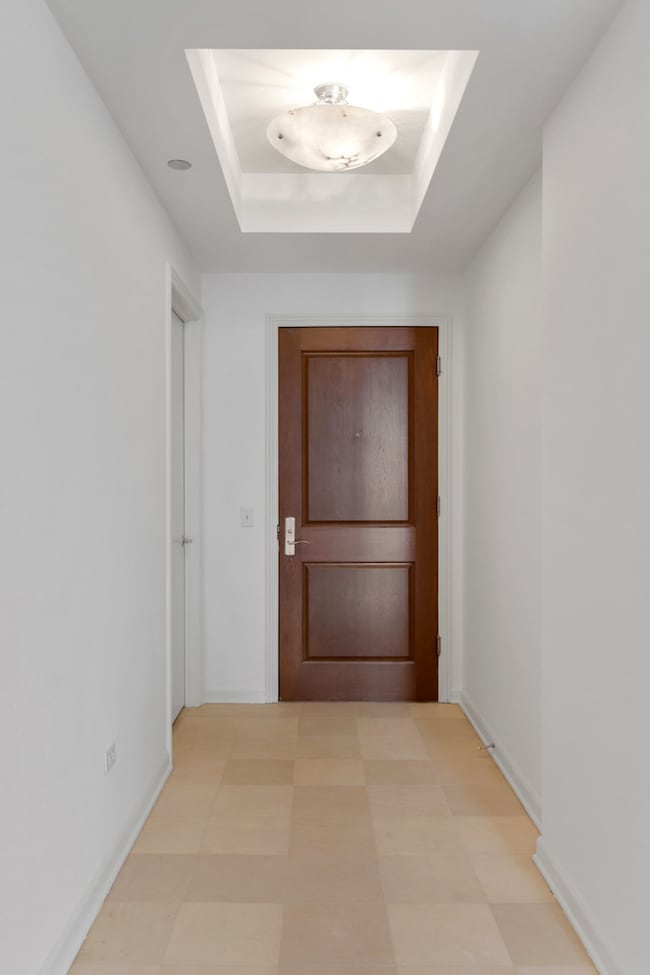
Highlights
- Doorman
- Fitness Center
- Landscaped Professionally
- Lake Front
- Rooftop Deck
- 1-minute walk to Bennet park
About This Home
As of July 2025Great Streeterville location with south and west lake views....Prime first floor parking spot M34 available for additional $40k. Start your next chapter here! You will fall in love with this 2 bedroom, 2 bath condo in Downtown Chicago with over 1400 sf and stunning south views of the City including lake and river views. Enjoy evening fireworks at Navy Pier from your private balcony. Lots of natural light throughout! You'll be greeted by the foyer with limestone flooring that leads to the living and dining areas with large windows, hardwood floors and access to the balcony. Comfortable kitchen with wood cabinets, granite countertops, ss appliances including new refrigerator, breakfast bar, separate eating area and porcelain tile floors. The primary bedroom has a large en-suite with double vanity, separate shower, soaking tub and marble flooring and walk-in closet. Second good-sized bedroom, full hall bath with limestone flooring and in-unit laundry too. Enjoy your summer relaxing on the roof deck with outdoor grills, big screen TV, herb gardens, party kitchen and more. Building amenities include 24/7 security front desk with doorman, fitness center on 8th floor, dog run, sundeck, community and receiving room, business center, management on-site and guest parking. Assessments include heat, gas, water, basic cable, exterior maintenance, and much more! Fabulous Streeterville neighborhood close to Lakefront walking and bike paths and Ohio Street Beach, Navy Pier, Northwestern University, Michigan Avenue shopping, fine dining, theatres, hotels, public transportation, and so much more! Whole Foods, Target, Walgreens and AMC Theatre just steps away too. Don't miss out!!!
Last Agent to Sell the Property
Real Broker LLC License #475165163 Listed on: 06/12/2025

Property Details
Home Type
- Condominium
Est. Annual Taxes
- $12,870
Year Built
- Built in 2004
Lot Details
- Lake Front
- Dog Run
- Landscaped Professionally
HOA Fees
- $1,121 Monthly HOA Fees
Parking
- 1 Car Garage
Home Design
- Reinforced Caisson Foundation
- Concrete Block And Stucco Construction
- Concrete Perimeter Foundation
Interior Spaces
- 1,450 Sq Ft Home
- Family Room
- Combination Dining and Living Room
Kitchen
- Microwave
- Dishwasher
- Stainless Steel Appliances
- Disposal
Flooring
- Wood
- Carpet
- Ceramic Tile
Bedrooms and Bathrooms
- 2 Bedrooms
- 2 Potential Bedrooms
- Walk-In Closet
- 2 Full Bathrooms
- Dual Sinks
- Soaking Tub
- Separate Shower
Laundry
- Laundry Room
- Dryer
- Washer
Home Security
Outdoor Features
- Balcony
- Rooftop Deck
- Outdoor Grill
Location
- Property is near a park
Utilities
- Central Air
- Heating System Uses Steam
- Individual Controls for Heating
- Lake Michigan Water
- Cable TV Available
Community Details
Overview
- Association fees include heat, air conditioning, water, parking, insurance, security, doorman, tv/cable, exercise facilities, exterior maintenance, lawn care, scavenger, snow removal
- 188 Units
- Samantha Townsend, Manager Association, Phone Number (312) 670-8500
- High-Rise Condominium
- Property managed by 530 N Lake Shore Drive Condo Assn
- 29-Story Property
Amenities
- Doorman
- Valet Parking
- Sundeck
- Common Area
- Party Room
- Service Elevator
- Package Room
- Community Storage Space
- Elevator
Recreation
- Bike Trail
Pet Policy
- Pets up to 35 lbs
- Limit on the number of pets
- Pet Size Limit
- Dogs and Cats Allowed
Security
- Resident Manager or Management On Site
- Fire Sprinkler System
Ownership History
Purchase Details
Home Financials for this Owner
Home Financials are based on the most recent Mortgage that was taken out on this home.Purchase Details
Home Financials for this Owner
Home Financials are based on the most recent Mortgage that was taken out on this home.Purchase Details
Home Financials for this Owner
Home Financials are based on the most recent Mortgage that was taken out on this home.Purchase Details
Home Financials for this Owner
Home Financials are based on the most recent Mortgage that was taken out on this home.Similar Homes in Chicago, IL
Home Values in the Area
Average Home Value in this Area
Purchase History
| Date | Type | Sale Price | Title Company |
|---|---|---|---|
| Interfamily Deed Transfer | -- | None Available | |
| Deed | $500,000 | Chicago Title Insurance Co | |
| Warranty Deed | $560,000 | Cst | |
| Limited Warranty Deed | $663,000 | Near North National Title |
Mortgage History
| Date | Status | Loan Amount | Loan Type |
|---|---|---|---|
| Open | $226,000 | New Conventional | |
| Previous Owner | $250,000 | New Conventional | |
| Previous Owner | $417,000 | New Conventional | |
| Previous Owner | $540,065 | Future Advance Clause Open End Mortgage | |
| Previous Owner | $185,100 | Credit Line Revolving | |
| Previous Owner | $450,000 | New Conventional |
Property History
| Date | Event | Price | Change | Sq Ft Price |
|---|---|---|---|---|
| 07/17/2025 07/17/25 | Sold | $540,000 | 0.0% | $372 / Sq Ft |
| 06/15/2025 06/15/25 | Pending | -- | -- | -- |
| 06/12/2025 06/12/25 | For Sale | $540,000 | -- | $372 / Sq Ft |
Tax History Compared to Growth
Tax History
| Year | Tax Paid | Tax Assessment Tax Assessment Total Assessment is a certain percentage of the fair market value that is determined by local assessors to be the total taxable value of land and additions on the property. | Land | Improvement |
|---|---|---|---|---|
| 2024 | $12,870 | $58,248 | $2,522 | $55,726 |
| 2023 | $12,546 | $61,001 | $2,034 | $58,967 |
| 2022 | $12,546 | $61,001 | $2,034 | $58,967 |
| 2021 | $12,266 | $60,999 | $2,033 | $58,966 |
| 2020 | $12,683 | $56,932 | $1,568 | $55,364 |
| 2019 | $12,417 | $61,803 | $1,568 | $60,235 |
| 2018 | $12,208 | $61,803 | $1,568 | $60,235 |
| 2017 | $12,439 | $57,785 | $1,336 | $56,449 |
| 2016 | $11,574 | $57,785 | $1,336 | $56,449 |
| 2015 | $10,589 | $57,785 | $1,336 | $56,449 |
| 2014 | $9,583 | $51,647 | $1,045 | $50,602 |
| 2013 | $9,393 | $51,647 | $1,045 | $50,602 |
Agents Affiliated with this Home
-
Stefanie Ridolfo

Seller's Agent in 2025
Stefanie Ridolfo
Real Broker LLC
(630) 200-2120
1 in this area
419 Total Sales
-
Karen Schwartz

Buyer's Agent in 2025
Karen Schwartz
Baird & Warner
(630) 561-9805
2 in this area
324 Total Sales
About This Building
Map
Source: Midwest Real Estate Data (MRED)
MLS Number: 12391623
APN: 17-10-211-024-1147
- 540 N Lake Shore Dr Unit 420
- 451 E Grand Ave Unit PH66
- 600 N Lake Shore Dr Unit 1105
- 600 N Lake Shore Dr Unit 1905
- 600 N Lake Shore Dr Unit 1110
- 600 N Lake Shore Dr Unit P337
- 600 N Lake Shore Dr Unit 1805
- 600 N Lake Shore Dr Unit 814
- 600 N Lake Shore Dr Unit 3105
- 600 N Lake Shore Dr Unit 3205
- 600 N Lake Shore Dr Unit 1802
- 600 N Lake Shore Dr Unit 2110
- 600 N Lake Shore Dr Unit 3705
- 600 N Lake Shore Dr Unit 914
- 474 N Lake Shore Dr Unit PS286
- 474 N Lake Shore Dr Unit 5306
- 474 N Lake Shore Dr Unit 4703
- 474 N Lake Shore Dr Unit 4806
- 474 N Lake Shore Dr Unit 3811
- 474 N Lake Shore Dr Unit 2801






