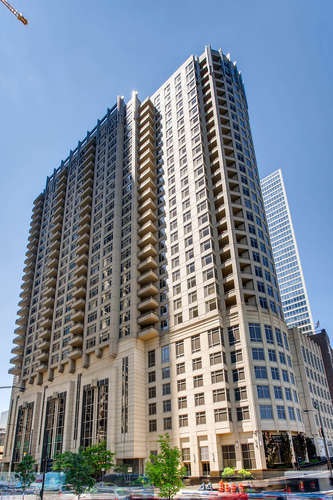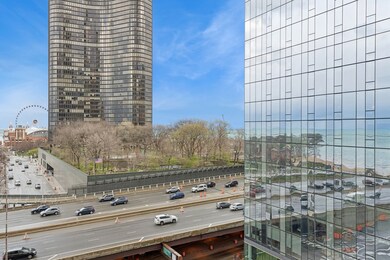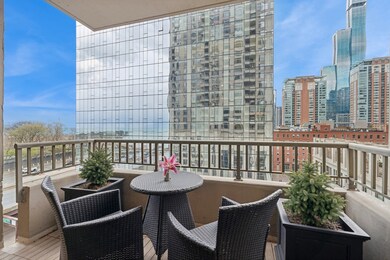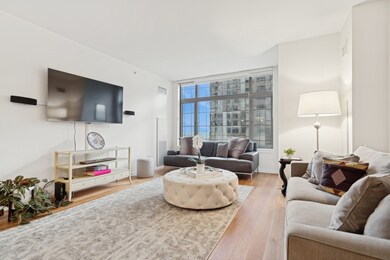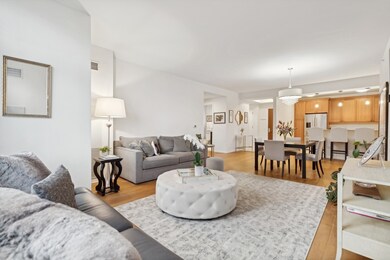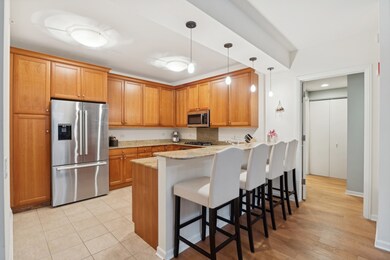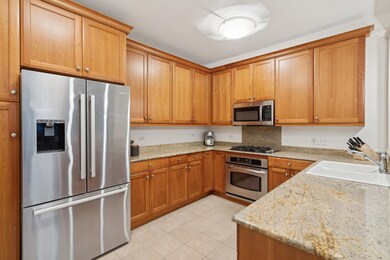
Highlights
- Doorman
- Waterfront
- Business Center
- Fitness Center
- Wood Flooring
- 1-minute walk to Bennet park
About This Home
As of September 2024This Sunny South Facing large 2 bed/2 bath condo is a favorite as the split floorplan is the best! The marble foyer leads to the very spacious great room with wood floors, large windows, open kitchen, dining area and living room. The spacious kitchen features granite counters with seating for 4, stainless steel appliances including a gas range and quality cabinetry. The split floor plan offers an oversized master suite with a walk in closet plus 2 additional closets. The bath has a soaking tub, double vanity and stand alone shower. The second bedroom is conveniently appointed with a custom Murphy bed as well as access to the large private balcony for enjoying the outdoors! The second bathroom is located directly across the entry of the 2nd bedroom, nearly feels 'ensuite'. Also for your convenience is a laundry room with full sized washer and dryer with its own wing off the foyer. 530 N Lake Shore Drive offers 8 Free Guest Parking Spaces, Landscaped Roof Deck with Grills, Fire Pits, Outdoor TV & Pergola, Newly Renovated Fitness Center, Community Room, Business Center, Dog Run, Large Storage Lockers, Bike Room, 24-Hour Door Staff and On-Site Management & Maintenance. Heat, AC, Gas, Cable, Internet are Included in Assessments. Four pipe heating system and gas cooking! 9 foot ceilings and lots of windows! Parking space #441 is available for $40,000. Love this floorplan!
Last Agent to Sell the Property
Jameson Sotheby's Intl Realty License #471004676 Listed on: 07/17/2024

Property Details
Home Type
- Condominium
Est. Annual Taxes
- $12,254
Year Built
- Built in 2005
HOA Fees
- $1,034 Monthly HOA Fees
Parking
- 1 Car Attached Garage
- No Garage
Home Design
- Stone Siding
Interior Spaces
- 1,500 Sq Ft Home
- Combination Dining and Living Room
- Wood Flooring
- Basement Fills Entire Space Under The House
Kitchen
- <<builtInOvenToken>>
- Cooktop<<rangeHoodToken>>
- <<microwave>>
- Dishwasher
- Stainless Steel Appliances
- Disposal
Bedrooms and Bathrooms
- 2 Bedrooms
- 2 Potential Bedrooms
- 2 Full Bathrooms
- Dual Sinks
Laundry
- Laundry in unit
- Dryer
- Washer
Home Security
Utilities
- Forced Air Heating and Cooling System
- Heating System Uses Natural Gas
Additional Features
- Balcony
- Waterfront
Listing and Financial Details
- Homeowner Tax Exemptions
Community Details
Overview
- Association fees include heat, air conditioning, water, gas, insurance, doorman, tv/cable, exercise facilities, internet
- 180 Units
- Samantha Townsend Association, Phone Number (312) 670-8500
- High-Rise Condominium
- Property managed by First Service Residential
- 28-Story Property
Amenities
- Doorman
- Valet Parking
- Sundeck
- Business Center
- Party Room
- Elevator
- Service Elevator
- Package Room
- Community Storage Space
Recreation
- Bike Trail
Pet Policy
- Pets up to 35 lbs
- Pet Size Limit
- Pet Deposit Required
- Dogs and Cats Allowed
Security
- Resident Manager or Management On Site
- Storm Screens
Ownership History
Purchase Details
Home Financials for this Owner
Home Financials are based on the most recent Mortgage that was taken out on this home.Purchase Details
Home Financials for this Owner
Home Financials are based on the most recent Mortgage that was taken out on this home.Purchase Details
Purchase Details
Home Financials for this Owner
Home Financials are based on the most recent Mortgage that was taken out on this home.Purchase Details
Similar Homes in Chicago, IL
Home Values in the Area
Average Home Value in this Area
Purchase History
| Date | Type | Sale Price | Title Company |
|---|---|---|---|
| Warranty Deed | $528,000 | First American Title | |
| Warranty Deed | $495,000 | Near North National Title | |
| Interfamily Deed Transfer | -- | None Available | |
| Deed | $510,500 | Heritage Title Company | |
| Limited Warranty Deed | $519,000 | Near North National Title |
Mortgage History
| Date | Status | Loan Amount | Loan Type |
|---|---|---|---|
| Open | $369,600 | New Conventional | |
| Previous Owner | $47,025 | Adjustable Rate Mortgage/ARM | |
| Previous Owner | $382,875 | New Conventional |
Property History
| Date | Event | Price | Change | Sq Ft Price |
|---|---|---|---|---|
| 09/25/2024 09/25/24 | Sold | $528,000 | -1.3% | $352 / Sq Ft |
| 08/27/2024 08/27/24 | Pending | -- | -- | -- |
| 08/10/2024 08/10/24 | Price Changed | $535,000 | -4.5% | $357 / Sq Ft |
| 07/17/2024 07/17/24 | For Sale | $560,000 | -- | $373 / Sq Ft |
Tax History Compared to Growth
Tax History
| Year | Tax Paid | Tax Assessment Tax Assessment Total Assessment is a certain percentage of the fair market value that is determined by local assessors to be the total taxable value of land and additions on the property. | Land | Improvement |
|---|---|---|---|---|
| 2024 | $12,593 | $59,918 | $2,594 | $57,324 |
| 2023 | $12,254 | $63,000 | $2,092 | $60,908 |
| 2022 | $12,254 | $63,000 | $2,092 | $60,908 |
| 2021 | $11,880 | $62,999 | $2,091 | $60,908 |
| 2020 | $11,880 | $58,565 | $1,613 | $56,952 |
| 2019 | $12,084 | $63,576 | $1,613 | $61,963 |
| 2018 | $11,880 | $63,576 | $1,613 | $61,963 |
| 2017 | $12,069 | $59,442 | $1,374 | $58,068 |
| 2016 | $11,405 | $59,442 | $1,374 | $58,068 |
| 2015 | $10,412 | $59,442 | $1,374 | $58,068 |
| 2014 | $9,381 | $53,128 | $1,075 | $52,053 |
| 2013 | $9,184 | $53,128 | $1,075 | $52,053 |
Agents Affiliated with this Home
-
Gail Spreen

Seller's Agent in 2024
Gail Spreen
Jameson Sotheby's Intl Realty
(312) 755-9999
217 in this area
255 Total Sales
-
Norene Chip
N
Seller Co-Listing Agent in 2024
Norene Chip
Jameson Sotheby's Intl Realty
(773) 490-5406
54 in this area
79 Total Sales
-
Richard Pan

Buyer's Agent in 2024
Richard Pan
RE/MAX
(630) 664-8108
2 in this area
93 Total Sales
About This Building
Map
Source: Midwest Real Estate Data (MRED)
MLS Number: 12113647
APN: 17-10-211-024-1005
- 540 N Lake Shore Dr Unit 420
- 451 E Grand Ave Unit PH66
- 600 N Lake Shore Dr Unit 1105
- 600 N Lake Shore Dr Unit 1905
- 600 N Lake Shore Dr Unit 1110
- 600 N Lake Shore Dr Unit P337
- 600 N Lake Shore Dr Unit 1805
- 600 N Lake Shore Dr Unit 814
- 600 N Lake Shore Dr Unit 3105
- 600 N Lake Shore Dr Unit 3205
- 600 N Lake Shore Dr Unit 1802
- 600 N Lake Shore Dr Unit 2110
- 600 N Lake Shore Dr Unit 3705
- 600 N Lake Shore Dr Unit 914
- 474 N Lake Shore Dr Unit PS286
- 474 N Lake Shore Dr Unit 5306
- 474 N Lake Shore Dr Unit 4703
- 474 N Lake Shore Dr Unit 4806
- 474 N Lake Shore Dr Unit 3811
- 474 N Lake Shore Dr Unit 2801
