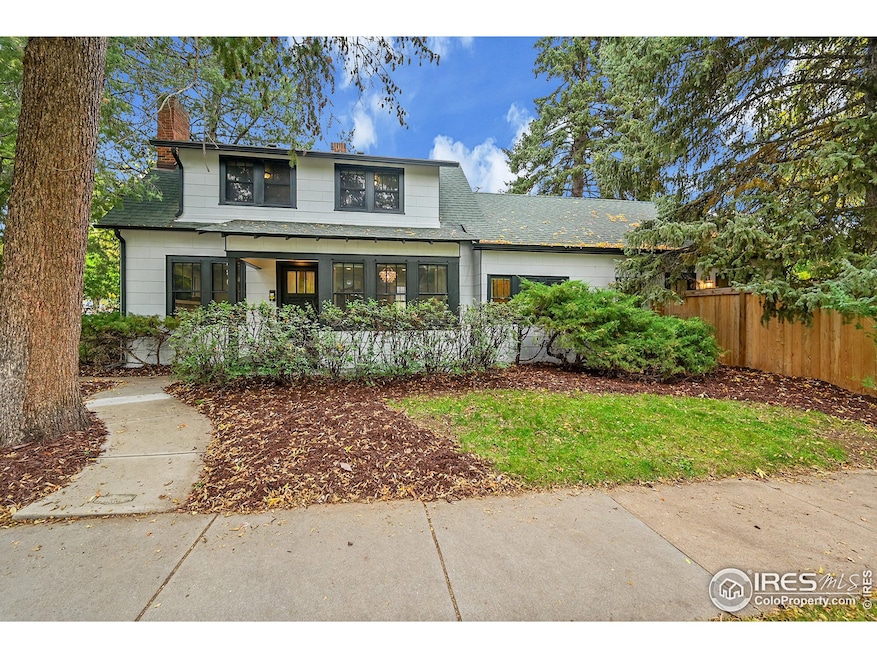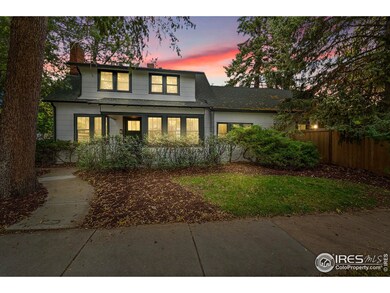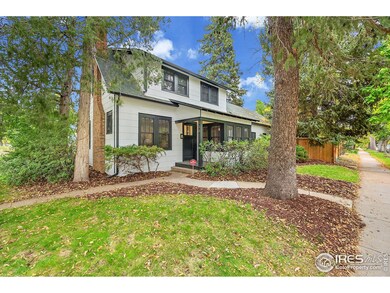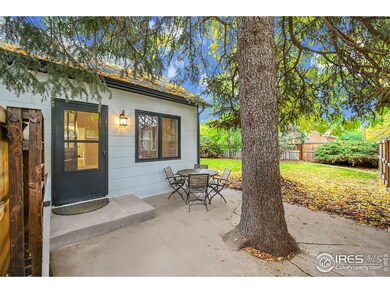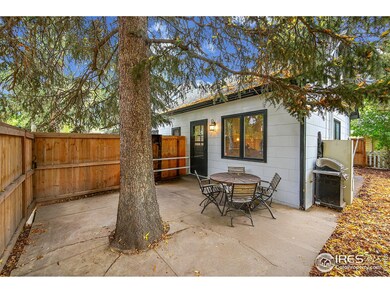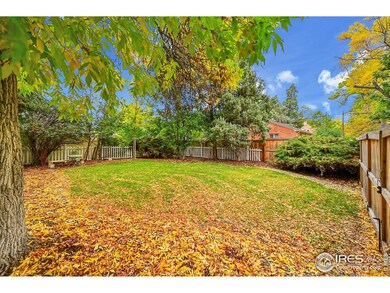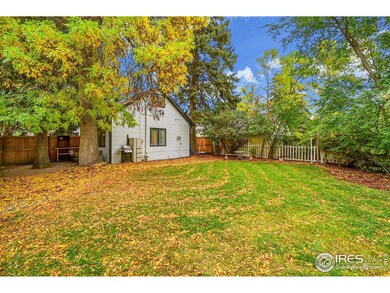530 Peterson St Fort Collins, CO 80524
University Park NeighborhoodEstimated payment $5,109/month
Highlights
- Freestanding Bathtub
- Vaulted Ceiling
- Victorian Architecture
- Lesher Middle School Rated A-
- Wood Flooring
- Corner Lot
About This Home
This home is located in one of the most-regarded locations in Old Town FoCo -- only 3 blocks from the CSU campus and only 2 blocks from the vibrant and positive vibes of Old Town. *Maintaining the vintage feeling of the neighborhood, this home features fully remodeled conveniences, main-level living, and windows and natural light galore. *The flex main floor has two bedrooms, granite countertops with brand-new LVP flooring in the kitchen and dining room, a claw-foot tub in one of the two remodeled full bathrooms, and ORIGINAL resurfaced oak floors throughout! Work from home at the main-floor nook/office space with picturesque views of mature trees and lush greenery. The upper level can be used as the primary bedroom, a guest room, a home gym, a library, an arts and crafts haven, or a convenient getaway space. *Bonus Room! Check out the large (about 400 SF) and usable attic space with energy-efficient sprayed insulation, vaulted ceilings, black interlocking flooring, and near-new electrical outlets and lighting. Endless possibilities with it, such as a primary bedroom/bathroom, a music or gaming room, or a yoga studio. *A list of recent upgrades: interior and exterior painting throughout and refreshed landscaping (2025); new hot-water heater (2023); 6-foot wood fence (2021); new 92% efficient furnace and new washer/dryer (2020); new central AC (2019); and more, including an electrical system updated recently with additional improvements made in 2025. *Enjoy wide, peaceful, tree-lined streets, charming homes all around, and the unbeatable dining, shopping, and culture of Old Town Fort Collins. *The large private backyard features a patio, secured gated entry, and a six-foot privacy fence. *Centrally located between Old Town and Colorado State University, about a 10-minute walk to each location. Experience authentic Old Town Fort Collins living at its finest.
Home Details
Home Type
- Single Family
Est. Annual Taxes
- $4,443
Year Built
- Built in 1929
Lot Details
- 6,500 Sq Ft Lot
- South Facing Home
- Wood Fence
- Corner Lot
- Level Lot
- Sprinkler System
- Property is zoned NCM
Home Design
- Victorian Architecture
- Wood Frame Construction
- Composition Roof
Interior Spaces
- 2,382 Sq Ft Home
- 2-Story Property
- Vaulted Ceiling
- Gas Fireplace
- Double Pane Windows
- Window Treatments
- Family Room
- Dining Room
- Home Office
- Recreation Room with Fireplace
- Unfinished Basement
- Partial Basement
Kitchen
- Electric Oven or Range
- Self-Cleaning Oven
- Microwave
- Dishwasher
- Disposal
Flooring
- Wood
- Luxury Vinyl Tile
Bedrooms and Bathrooms
- 4 Bedrooms
- 2 Full Bathrooms
- Freestanding Bathtub
Laundry
- Laundry on main level
- Dryer
- Washer
- Sink Near Laundry
Home Security
- Radon Detector
- Fire and Smoke Detector
Eco-Friendly Details
- Energy-Efficient HVAC
- Energy-Efficient Thermostat
Outdoor Features
- Patio
- Exterior Lighting
Schools
- Laurel Elementary School
- Lesher Middle School
- Ft Collins High School
Utilities
- Forced Air Heating and Cooling System
- High Speed Internet
- Cable TV Available
Community Details
- No Home Owners Association
- Old Town Subdivision
Listing and Financial Details
- Assessor Parcel Number R0052698
Map
Home Values in the Area
Average Home Value in this Area
Tax History
| Year | Tax Paid | Tax Assessment Tax Assessment Total Assessment is a certain percentage of the fair market value that is determined by local assessors to be the total taxable value of land and additions on the property. | Land | Improvement |
|---|---|---|---|---|
| 2025 | $4,443 | $49,989 | $3,350 | $46,639 |
| 2024 | $4,227 | $49,989 | $3,350 | $46,639 |
| 2022 | $3,269 | $34,618 | $3,475 | $31,143 |
| 2021 | $3,303 | $35,614 | $3,575 | $32,039 |
| 2020 | $3,245 | $34,678 | $3,575 | $31,103 |
| 2019 | $3,259 | $34,678 | $3,575 | $31,103 |
| 2018 | $3,183 | $34,920 | $3,600 | $31,320 |
| 2017 | $3,793 | $41,760 | $3,600 | $38,160 |
| 2016 | $3,125 | $34,228 | $3,980 | $30,248 |
| 2015 | $3,102 | $34,230 | $3,980 | $30,250 |
| 2014 | $1,626 | $25,790 | $3,980 | $21,810 |
Property History
| Date | Event | Price | List to Sale | Price per Sq Ft | Prior Sale |
|---|---|---|---|---|---|
| 10/23/2025 10/23/25 | For Sale | $899,000 | +85.4% | $483 / Sq Ft | |
| 08/27/2019 08/27/19 | Off Market | $485,000 | -- | -- | |
| 01/28/2019 01/28/19 | Off Market | $445,000 | -- | -- | |
| 05/29/2018 05/29/18 | Sold | $485,000 | -19.2% | $204 / Sq Ft | View Prior Sale |
| 04/29/2018 04/29/18 | Pending | -- | -- | -- | |
| 10/13/2017 10/13/17 | For Sale | $600,000 | +34.8% | $252 / Sq Ft | |
| 10/31/2014 10/31/14 | Sold | $445,000 | -1.1% | $187 / Sq Ft | View Prior Sale |
| 10/01/2014 10/01/14 | Pending | -- | -- | -- | |
| 09/18/2014 09/18/14 | For Sale | $449,999 | -- | $189 / Sq Ft |
Purchase History
| Date | Type | Sale Price | Title Company |
|---|---|---|---|
| Warranty Deed | $485,000 | Heritage Title Co | |
| Warranty Deed | $445,000 | Stewart Title | |
| Personal Reps Deed | $307,000 | Stewart Title | |
| Deed | -- | -- |
Mortgage History
| Date | Status | Loan Amount | Loan Type |
|---|---|---|---|
| Previous Owner | $356,000 | New Conventional |
Source: IRES MLS
MLS Number: 1046260
APN: 97132-06-017
- 620 Mathews St Unit 212
- 620 Mathews St Unit 104
- 620 Mathews St Unit 309
- 530 Mathews St
- 320 E Mulberry St
- 315 E Magnolia St
- 400 Whedbee St
- 317 E Laurel St
- 500 E Magnolia St
- 424 E Plum St
- 301 Peterson St Unit 208
- 801 Peterson St
- 812 Peterson St
- 500 Stover St
- 756 Eastdale Dr
- 604 Colorado St
- 200 S College Ave Unit 201
- 221 E Mountain Ave Unit 315
- 210 W Magnolia St Unit 320
- 226 W Magnolia St
- 620 Mathews St Unit 104
- 611 Stover St Unit 611 Stover St. 5
- 607 E Laurel St
- 221 Mathews St Unit 221 Mathews St
- 505 S Mason St
- 135 Mathews St Unit 3
- 704 Colorado St Unit 704 Colorado St.
- 1117 Remington St Unit B
- 172 N College Ave
- 111 S Meldrum St Unit 5
- 281 Willow St Unit 449.1405618
- 281 Willow St Unit 284.1405615
- 281 Willow St Unit 349.1405613
- 281 Willow St Unit 276.1405614
- 281 Willow St Unit 368.1405616
- 281 Willow St Unit 138.1405611
- 281 Willow St Unit 530.1405620
- 281 Willow St Unit 268.1405612
- 281 Willow St
- 1001 Robertson St Unit A3
