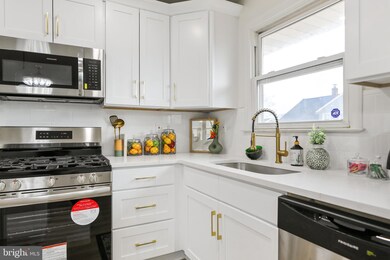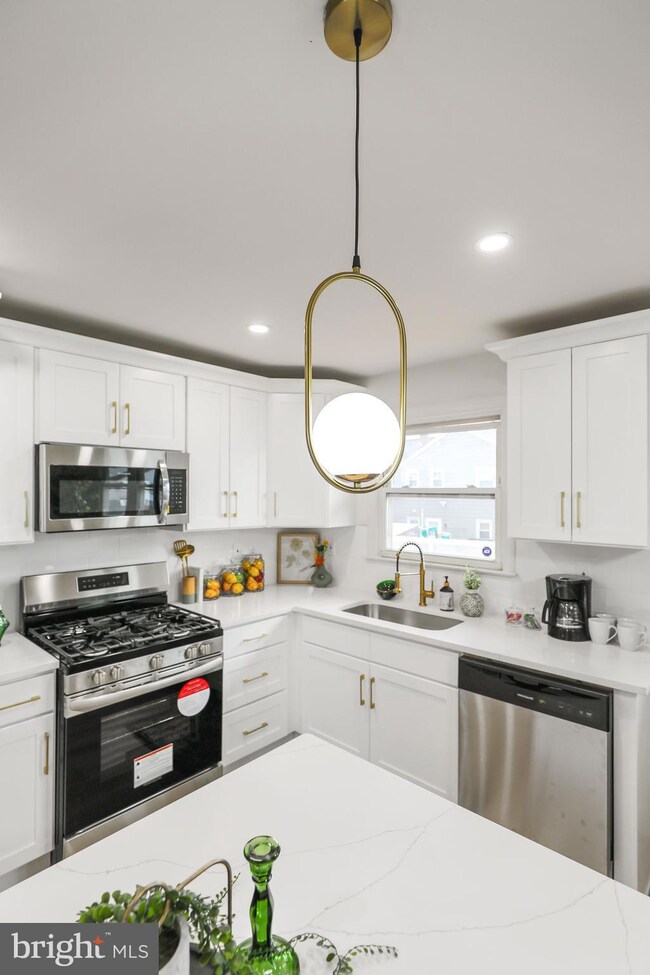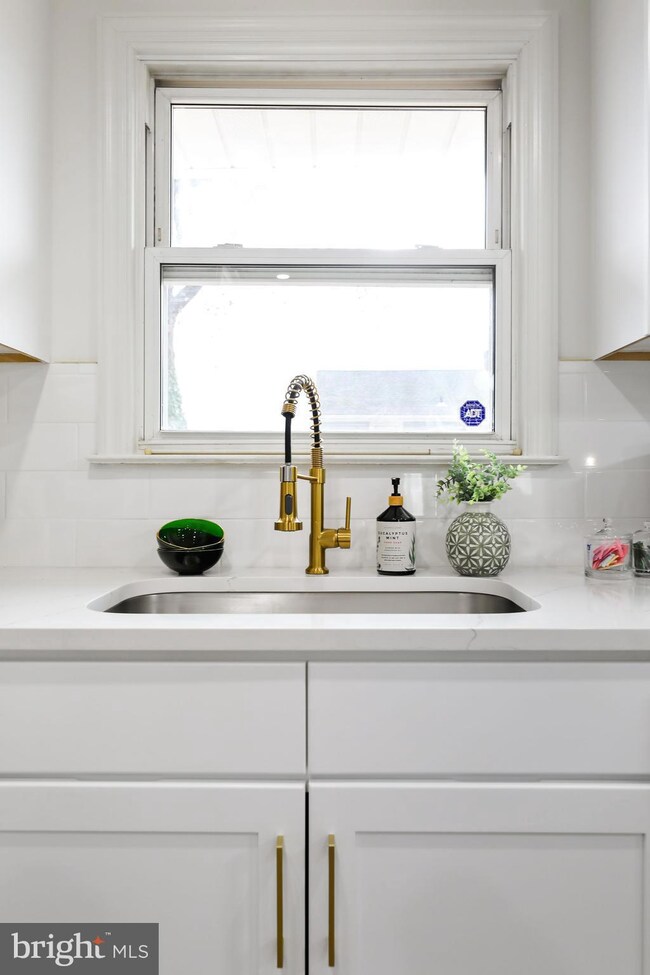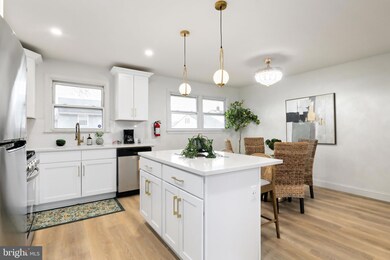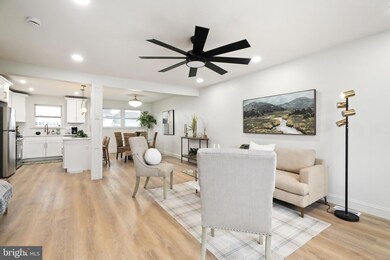
5300 Terrace Ave Pennsauken, NJ 08109
Camden/Pennsauken NeighborhoodHighlights
- Colonial Architecture
- Porch
- Patio
- No HOA
- 1 Car Attached Garage
- Shed
About This Home
As of March 2025Welcome to your dream home! This beautifully renovated three-bedroom split-level residence is a perfect blend of modern elegance and comfort. As you step inside, you'll be greeted by a light-filled, open floor plan that seamlessly connects the living, dining, and kitchen areas, making it ideal for both entertaining and everyday living. Superior attention to detail with high end light fixtures, luxury flooring and quality finishes set this renovation apart from the rest.
The kitchen is a chef’s delight, featuring stunning quartz countertops that provide ample prep space and a contemporary aesthetic and state of the art STAINLESS appliance package to include a self cleaning gas range, overhead microwave range hood and dishwasher. With central air conditioning and gas heat, you’ll enjoy year-round comfort in this immaculate home. The solar plan is top notch and affords the homeowner crazy low energy bills monthly.
The spacious bedrooms are welcoming retreats, offering plenty of natural light and storage. The renovations are top-notch, ensuring that you can move right in without a worry—just unpack and hang your toothbrush!
Outside, you’ll find a fenced-in yard, perfect for privacy, play, or gardening, along with a convenient garage for additional storage or parking. Located just minutes from Cherry Hill Mall and major routes like Route 38, Route 130, and Route 73, as well as a quick 15-minute drive to Philadelphia, this home offers both tranquility and convenience.
Don’t miss the opportunity to own this exquisite property where no detail has been overlooked. It’s ready for you to call it home. Schedule your private tour today. Open house Sunday 11 AM to 1:00 PM.
Home Details
Home Type
- Single Family
Est. Annual Taxes
- $6,479
Year Built
- Built in 1955
Lot Details
- 5,580 Sq Ft Lot
- Lot Dimensions are 60.00 x 93.00
Parking
- 1 Car Attached Garage
- Front Facing Garage
Home Design
- Colonial Architecture
- Block Foundation
- Stone Foundation
- Shingle Roof
- Stone Siding
- Vinyl Siding
Interior Spaces
- 1,494 Sq Ft Home
- Property has 3 Levels
- Laundry on lower level
Flooring
- Carpet
- Vinyl
Bedrooms and Bathrooms
- 3 Bedrooms
Outdoor Features
- Patio
- Shed
- Porch
Schools
- Pennsauken Elementary School
- Howard M. Phifer Middle School
- Pennsauken High School
Utilities
- Forced Air Heating and Cooling System
- Natural Gas Water Heater
Community Details
- No Home Owners Association
- Bloomfield Subdivision
Listing and Financial Details
- Tax Lot 00016
- Assessor Parcel Number 27-05611-00016
Ownership History
Purchase Details
Home Financials for this Owner
Home Financials are based on the most recent Mortgage that was taken out on this home.Purchase Details
Home Financials for this Owner
Home Financials are based on the most recent Mortgage that was taken out on this home.Purchase Details
Purchase Details
Purchase Details
Home Financials for this Owner
Home Financials are based on the most recent Mortgage that was taken out on this home.Purchase Details
Home Financials for this Owner
Home Financials are based on the most recent Mortgage that was taken out on this home.Similar Homes in Pennsauken, NJ
Home Values in the Area
Average Home Value in this Area
Purchase History
| Date | Type | Sale Price | Title Company |
|---|---|---|---|
| Deed | $385,000 | Old Republic Title | |
| Deed | $240,000 | National Integrity | |
| Interfamily Deed Transfer | -- | None Available | |
| Deed | -- | None Available | |
| Bargain Sale Deed | $195,000 | -- | |
| Deed | $102,250 | -- |
Mortgage History
| Date | Status | Loan Amount | Loan Type |
|---|---|---|---|
| Open | $17,000 | No Value Available | |
| Open | $375,254 | FHA | |
| Previous Owner | $120,000 | Purchase Money Mortgage | |
| Previous Owner | $82,000 | No Value Available |
Property History
| Date | Event | Price | Change | Sq Ft Price |
|---|---|---|---|---|
| 03/05/2025 03/05/25 | Sold | $385,000 | +1.6% | $258 / Sq Ft |
| 02/14/2025 02/14/25 | Pending | -- | -- | -- |
| 12/19/2024 12/19/24 | For Sale | $379,000 | +57.9% | $254 / Sq Ft |
| 10/29/2024 10/29/24 | Sold | $240,000 | -12.7% | $161 / Sq Ft |
| 09/27/2024 09/27/24 | Pending | -- | -- | -- |
| 09/26/2024 09/26/24 | For Sale | $275,000 | 0.0% | $184 / Sq Ft |
| 09/25/2024 09/25/24 | Off Market | $275,000 | -- | -- |
| 09/18/2024 09/18/24 | For Sale | $275,000 | -- | $184 / Sq Ft |
Tax History Compared to Growth
Tax History
| Year | Tax Paid | Tax Assessment Tax Assessment Total Assessment is a certain percentage of the fair market value that is determined by local assessors to be the total taxable value of land and additions on the property. | Land | Improvement |
|---|---|---|---|---|
| 2024 | $6,355 | $148,900 | $43,100 | $105,800 |
| 2023 | $6,355 | $148,900 | $43,100 | $105,800 |
| 2022 | $5,746 | $148,900 | $43,100 | $105,800 |
| 2021 | $5,901 | $148,900 | $43,100 | $105,800 |
| 2020 | $5,286 | $148,900 | $43,100 | $105,800 |
| 2019 | $5,347 | $148,900 | $43,100 | $105,800 |
| 2018 | $5,375 | $148,900 | $43,100 | $105,800 |
| 2017 | $5,386 | $148,900 | $43,100 | $105,800 |
| 2016 | $5,289 | $148,900 | $43,100 | $105,800 |
| 2015 | $5,447 | $148,900 | $43,100 | $105,800 |
| 2014 | $5,417 | $97,400 | $22,600 | $74,800 |
Agents Affiliated with this Home
-
Michelle Greco

Seller's Agent in 2025
Michelle Greco
EXP Realty, LLC
(856) 535-7115
3 in this area
151 Total Sales
-
Greg Haygood

Buyer's Agent in 2025
Greg Haygood
Keller Williams Realty - Moorestown
(609) 534-6135
1 in this area
72 Total Sales
-
Allison Schnackenberg

Seller's Agent in 2024
Allison Schnackenberg
EXP Realty, LLC
(856) 354-7398
2 in this area
39 Total Sales
Map
Source: Bright MLS
MLS Number: NJCD2081598
APN: 27-05611-0000-00016
- 5614 Birch Ave
- 6010 Lexington Ave
- 5058 Homestead Ave
- 4764 Oak Terrace
- 4817 Caroline Ave
- 4732 Oak Terrace
- 4720 Browning Rd
- 5442 Witherspoon Ave
- 4150 Baker Ave
- 6402 Browning Rd
- 207 Hamilton Ave
- 6136 Magnolia Ave
- 320 W Maple Ave
- 107 Poplar Ave
- 4440 Royal Ave
- 526 Merchant St
- 5224 Marlton Pike Unit 63
- 22 Browning Rd
- 814 Northwood Ave
- 617 Franklin Ave


