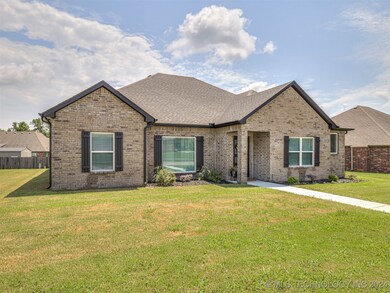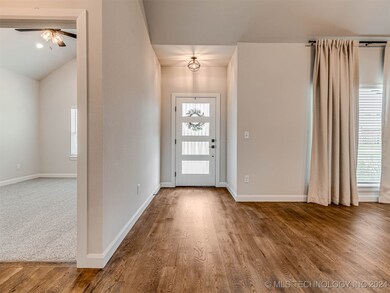
5301 Barnett Ave Bartlesville, OK 74006
Highlights
- Vaulted Ceiling
- Wood Flooring
- 2 Car Attached Garage
- Wayside Elementary School Rated A-
- Granite Countertops
- Patio
About This Home
As of September 2024New construction single level gem with high end features for the most discerning taste. Beautiful real hardwood flooring throughout kitchen, dining area and vaulted living room. Oversized kitchen island with deep single bowl stainless sink, electric outlets plus hidden garbage drawer. Marble and quartzite countertops, soft close hardware, built in lower cabinet microwave oven and upgraded gas stove. Master Suite with vaulted ceiling connects to the lovely on-suite master bath which features double vanity sinks, oversized walk-in tiled shower with dual shower heads. Large walk-in master closet connects to mudroom/laundry area. Mudroom storage locker and bench. Covered back patio. Lovely design palette with classic neutrals makes this home light and airy and feel like home.
Last Agent to Sell the Property
Keller Williams Realty License #159043 Listed on: 08/08/2024

Home Details
Home Type
- Single Family
Est. Annual Taxes
- $410
Year Built
- Built in 2024
Lot Details
- 9,439 Sq Ft Lot
- North Facing Home
HOA Fees
- $10 Monthly HOA Fees
Parking
- 2 Car Attached Garage
- Rear-Facing Garage
Home Design
- Brick Exterior Construction
- Slab Foundation
- Wood Frame Construction
- Fiberglass Roof
- Asphalt
Interior Spaces
- 1,868 Sq Ft Home
- 1-Story Property
- Vaulted Ceiling
- Ceiling Fan
- Vinyl Clad Windows
Kitchen
- Electric Oven
- <<builtInRangeToken>>
- Dishwasher
- Granite Countertops
- Quartz Countertops
Flooring
- Wood
- Carpet
- Tile
Bedrooms and Bathrooms
- 4 Bedrooms
- 2 Full Bathrooms
Outdoor Features
- Patio
- Rain Gutters
Schools
- Wayside Elementary School
- Bartlesville High School
Utilities
- Zoned Heating and Cooling
- Heating System Uses Gas
- Gas Water Heater
Community Details
- Southern Hills Subdivision
Listing and Financial Details
- Home warranty included in the sale of the property
Ownership History
Purchase Details
Home Financials for this Owner
Home Financials are based on the most recent Mortgage that was taken out on this home.Purchase Details
Home Financials for this Owner
Home Financials are based on the most recent Mortgage that was taken out on this home.Similar Homes in Bartlesville, OK
Home Values in the Area
Average Home Value in this Area
Purchase History
| Date | Type | Sale Price | Title Company |
|---|---|---|---|
| Warranty Deed | $312,000 | Colonial Title | |
| Quit Claim Deed | $30,000 | None Listed On Document |
Mortgage History
| Date | Status | Loan Amount | Loan Type |
|---|---|---|---|
| Open | $306,348 | FHA | |
| Previous Owner | $220,000 | Construction | |
| Previous Owner | $100,000 | Credit Line Revolving | |
| Previous Owner | $261,823 | Commercial |
Property History
| Date | Event | Price | Change | Sq Ft Price |
|---|---|---|---|---|
| 07/14/2025 07/14/25 | For Sale | $360,000 | +15.4% | $193 / Sq Ft |
| 09/10/2024 09/10/24 | Sold | $312,000 | -2.2% | $167 / Sq Ft |
| 08/22/2024 08/22/24 | Pending | -- | -- | -- |
| 08/08/2024 08/08/24 | For Sale | $319,000 | -- | $171 / Sq Ft |
Tax History Compared to Growth
Tax History
| Year | Tax Paid | Tax Assessment Tax Assessment Total Assessment is a certain percentage of the fair market value that is determined by local assessors to be the total taxable value of land and additions on the property. | Land | Improvement |
|---|---|---|---|---|
| 2024 | $432 | $3,600 | $3,600 | $0 |
| 2023 | $432 | $3,445 | $3,445 | $0 |
| 2022 | $413 | $3,445 | $3,445 | $0 |
| 2021 | $404 | $3,445 | $3,445 | $0 |
| 2020 | $414 | $3,445 | $3,445 | $0 |
| 2019 | $414 | $3,445 | $3,445 | $0 |
| 2018 | $412 | $3,445 | $3,445 | $0 |
| 2017 | $421 | $3,445 | $3,445 | $0 |
| 2016 | $396 | $3,445 | $3,445 | $0 |
| 2015 | $400 | $3,445 | $3,445 | $0 |
| 2014 | $405 | $3,445 | $3,445 | $0 |
Agents Affiliated with this Home
-
Amber Dollar
A
Seller's Agent in 2025
Amber Dollar
eXp Realty, LLC (BO)
(918) 402-0826
1 in this area
57 Total Sales
-
Allie Atkinson

Seller's Agent in 2024
Allie Atkinson
Keller Williams Realty
(918) 766-0001
307 in this area
366 Total Sales
Map
Source: MLS Technology
MLS Number: 2425733
APN: 0061745
- 5300 Charleston Dr
- 5205 Charleston Dr
- 2104 SE Lester
- 1912 Lester Ave
- 2112 SE Lester
- 1908 Lester Ave
- 1 Barnett Ave
- 2 Barnett Ave
- 5273 Nowata Rd Unit N101
- 5229 Nowata Rd Unit F101
- 5269 Nowata Rd Unit O101
- 5217 Nowata Rd Unit 203C
- 5217 Nowata Rd Unit C204
- 5281 Nowata Rd Unit Q101
- 1726 Harned Dr
- 1809 East Dr
- 5255 Nowata Rd Unit K104
- 4419 Fairview Rd
- 1706 S Madison Blvd
- 1621 Lariat Dr






