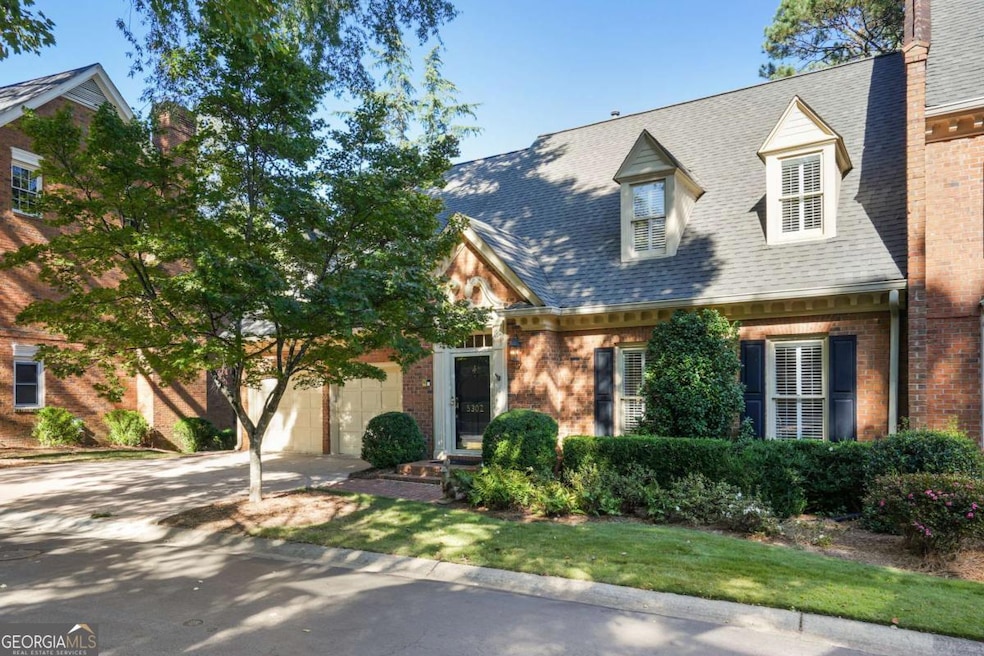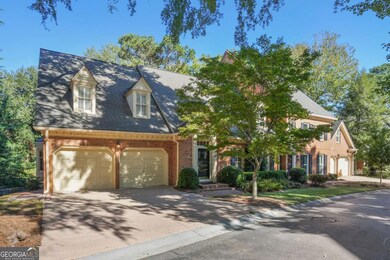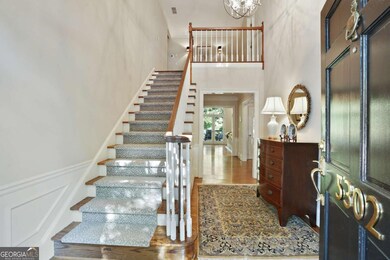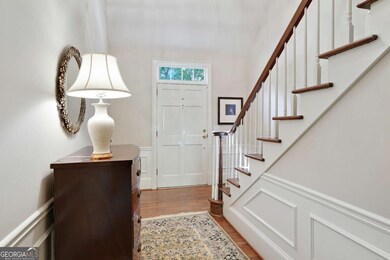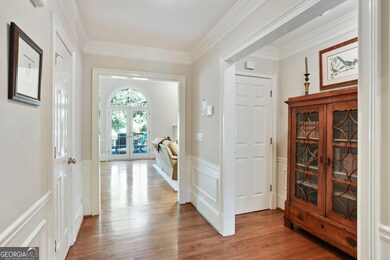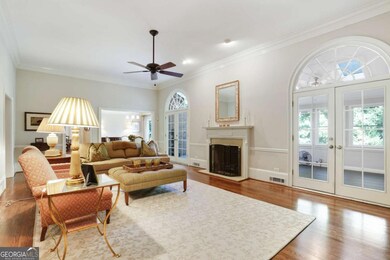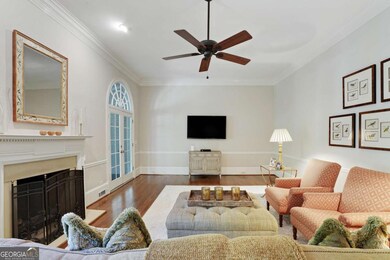5302 Fairfield N Atlanta, GA 30338
Estimated payment $4,869/month
Highlights
- Clubhouse
- Deck
- Traditional Architecture
- Austin Elementary School Rated A-
- Living Room with Fireplace
- Wood Flooring
About This Home
Stunning end-unit townhome in coveted Fairfield, offers both comfort and convenience, with a Primary Suite on the main level and a walk-out finished basement. A welcoming two-story foyer leads into a spacious living room with gas-log fireplace, hardwood floors and a light-filled sunroom. The separate dining room with bay window connects seamlessly to the bright kitchen featuring a breakfast area, white cabinets, quartz countertops, and a butler's pantry. The main level opens to the hardwood deck overlooking the wooded backyard. The primary bedroom has a walk-in closet, and primary bath with shower and shelved storage. There are 3 generous bedrooms on the upper level, two with walk-in closets & and two full baths. The basement offers a large family/rec room, a half bath, and double French doors leading to a covered patio and backyard. Located in an active community with a pool, Fairfield residents enjoy yard maintenance included in the HOA, making this townhome a wonderful option for low-maintenance living. Ideally situated in the heart of Dunwoody, a short walk to Dunwoody Village, Dunwoody Nature Center, shopping, restaurants and more!
Townhouse Details
Home Type
- Townhome
Est. Annual Taxes
- $1,250
Year Built
- Built in 1982
Lot Details
- 5,227 Sq Ft Lot
- 1 Common Wall
HOA Fees
- $425 Monthly HOA Fees
Home Design
- Traditional Architecture
- Brick Exterior Construction
- Composition Roof
Interior Spaces
- 3-Story Property
- Central Vacuum
- Skylights
- Gas Log Fireplace
- Living Room with Fireplace
- 2 Fireplaces
- Formal Dining Room
- Sun or Florida Room
- Laundry in Hall
Kitchen
- Breakfast Area or Nook
- Microwave
- Dishwasher
- Solid Surface Countertops
- Disposal
Flooring
- Wood
- Carpet
- Tile
Bedrooms and Bathrooms
- 4 Bedrooms | 1 Primary Bedroom on Main
- Walk-In Closet
- Double Vanity
Finished Basement
- Partial Basement
- Interior and Exterior Basement Entry
- Fireplace in Basement
- Finished Basement Bathroom
- Natural lighting in basement
Home Security
Parking
- 2 Car Garage
- Parking Accessed On Kitchen Level
Outdoor Features
- Deck
- Patio
Location
- Property is near schools
- Property is near shops
Schools
- Austin Elementary School
- Peachtree Middle School
- Dunwoody High School
Utilities
- Forced Air Zoned Heating and Cooling System
- 220 Volts
- High Speed Internet
- Cable TV Available
Listing and Financial Details
- Tax Lot 16
Community Details
Overview
- Association fees include maintenance exterior, ground maintenance, private roads, swimming
- Fairfield Subdivision
Recreation
- Community Pool
Additional Features
- Clubhouse
- Fire and Smoke Detector
Map
Home Values in the Area
Average Home Value in this Area
Tax History
| Year | Tax Paid | Tax Assessment Tax Assessment Total Assessment is a certain percentage of the fair market value that is determined by local assessors to be the total taxable value of land and additions on the property. | Land | Improvement |
|---|---|---|---|---|
| 2025 | $10,860 | $260,080 | $50,000 | $210,080 |
| 2024 | $1,250 | $266,440 | $50,000 | $216,440 |
| 2023 | $1,250 | $234,040 | $50,000 | $184,040 |
| 2022 | $5,927 | $214,080 | $29,280 | $184,800 |
| 2021 | $5,845 | $214,080 | $29,280 | $184,800 |
| 2020 | $5,327 | $225,000 | $29,280 | $195,720 |
| 2019 | $5,241 | $186,160 | $29,280 | $156,880 |
| 2018 | $6,543 | $176,880 | $29,280 | $147,600 |
| 2017 | $5,382 | $161,080 | $29,280 | $131,800 |
| 2016 | $7,010 | $172,560 | $48,800 | $123,760 |
| 2014 | $6,319 | $148,160 | $48,800 | $99,360 |
Property History
| Date | Event | Price | List to Sale | Price per Sq Ft | Prior Sale |
|---|---|---|---|---|---|
| 10/15/2025 10/15/25 | For Sale | $825,000 | +3.1% | $320 / Sq Ft | |
| 08/26/2024 08/26/24 | Sold | $800,000 | -3.6% | $241 / Sq Ft | View Prior Sale |
| 06/27/2024 06/27/24 | Pending | -- | -- | -- | |
| 06/26/2024 06/26/24 | Price Changed | $830,000 | -5.7% | $250 / Sq Ft | |
| 06/12/2024 06/12/24 | For Sale | $880,000 | 0.0% | $265 / Sq Ft | |
| 09/04/2013 09/04/13 | Rented | $2,650 | 0.0% | -- | |
| 08/05/2013 08/05/13 | Under Contract | -- | -- | -- | |
| 08/02/2013 08/02/13 | For Rent | $2,650 | -- | -- |
Purchase History
| Date | Type | Sale Price | Title Company |
|---|---|---|---|
| Warranty Deed | $400,000 | -- | |
| Warranty Deed | $400,000 | -- | |
| Deed | $420,000 | -- | |
| Quit Claim Deed | -- | -- | |
| Quit Claim Deed | -- | -- |
Mortgage History
| Date | Status | Loan Amount | Loan Type |
|---|---|---|---|
| Open | $625,000 | New Conventional | |
| Previous Owner | $336,000 | New Conventional | |
| Previous Owner | $245,000 | New Conventional |
Source: Georgia MLS
MLS Number: 10624072
APN: 18-376-02-038
- 1275 Fairfield E
- 5379 Harris Cir
- 5816 Chamblee Dunwoody Rd
- 1293 Witham Dr
- 5156 Pine Branch Point
- 5051 Pine Bark Cir
- 1136 Coronation Dr
- 1205 Village Terrace Ct
- 5395 Mount Vernon Way
- 7330 Hunters Branch Dr NE
- 1265 Village Terrace Ct
- 5334 Manhasset Cove Unit 2
- 1306 Village Terrace Ct
- 221 Ashford Cir
- 7632 Auden Trail
- 1442 Cedarhurst Dr
- 5697 Whitehall Walk
- 5189 Hidden Branches Cir
- 5218 Meadowcreek Dr
- 1159 Aurora Ct
- 4968 Twin Branches Way
- 7227 Peachtree Dunwoody Rd
- 1000 Spalding Dr
- 5070 Vernon Springs Dr
- 7200 Peachtree Dunwoody Rd NE
- 6919 Peachtree Dunwoody Rd Unit 545
- 6919 Peachtree Dunwoody Rd
- 4867 Ashford Dunwoody Rd
- 1558 Womack Rd
- 955 Opelousas Way
- 951 Opelousas Way
- 5005 Wingate Way
- 6873 Peachtree Dunwoody Rd NE
- 1404 Huntingdon Chase
- 2301 Huntingdon Chase
- 1314 Old Hammond Chase
- 1319 Old Hammond Chase
