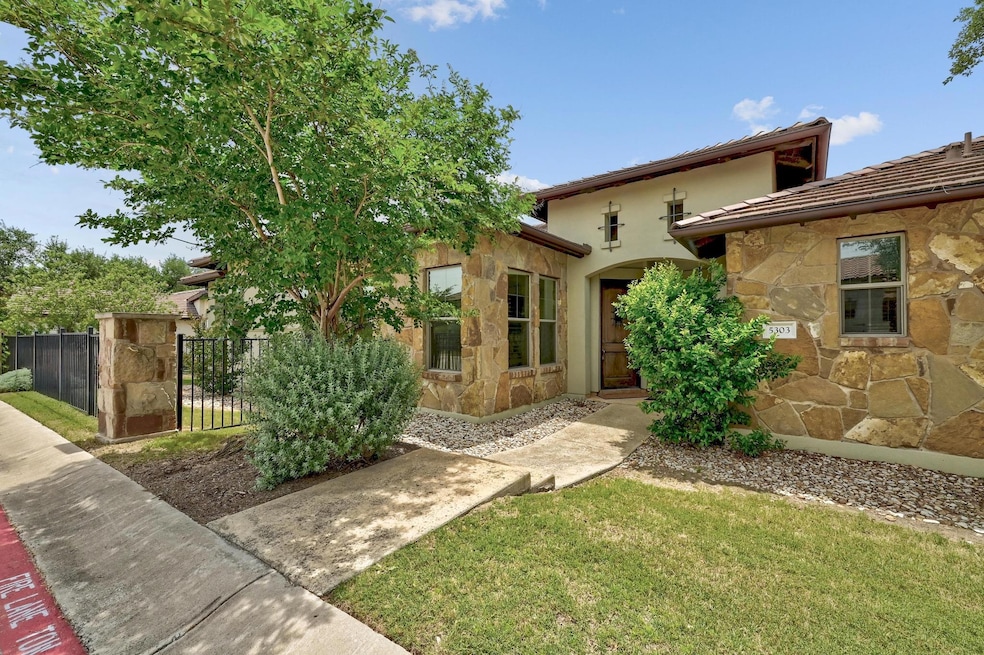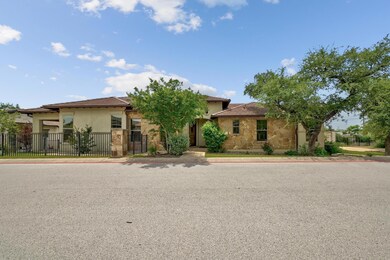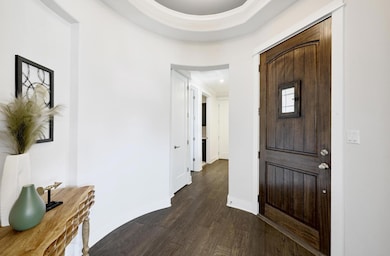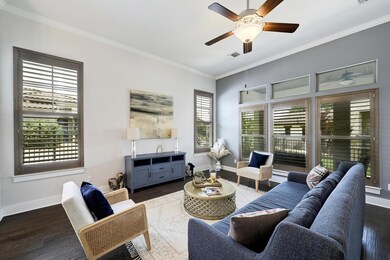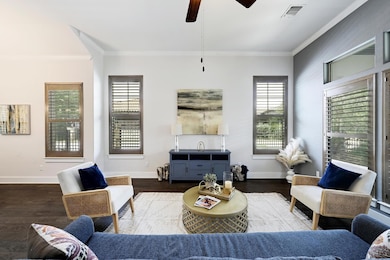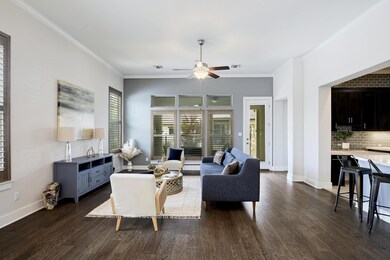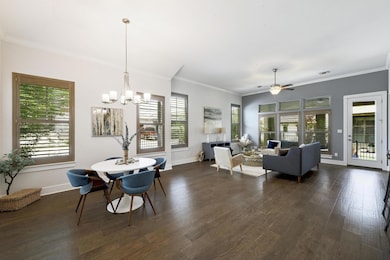
5303 Patagonia Pass Austin, TX 78738
Estimated payment $4,354/month
Highlights
- Clubhouse
- Wooded Lot
- High Ceiling
- Bee Cave Elementary School Rated A-
- Wood Flooring
- 3-minute walk to Falconhead West Primitive Park
About This Home
Exquisite Lock-and-Leave Living in Bee Cave, Texas. Discover effortless living in this beautifully maintained single-story residence in highly desirable Bee Cave. This home features three bedrooms and two bathrooms, complemented by an attached two-car garage. The kitchen boasts a center island and elegant Silestone countertops, with thoughtful built-ins. The primary bathroom features a spacious walk-in closet and double vanity. Enjoy convenient access to the Greenway Trail, located just down the street, and take advantage of the fabulous community pool and clubhouse. A 7-minute drive to the Galleria and Whole Foods, this property offers unparalleled convenience. Lake Travis is also less than 10 minutes away! HOA covers: community pool, common area maintenance, clubhouse and walkways.
Listing Agent
JBGoodwin REALTORS WL Brokerage Phone: (512) 502-7601 License #0556648 Listed on: 05/16/2025

Co-Listing Agent
JBGoodwin REALTORS WL Brokerage Phone: (512) 502-7601 License #0588538
Home Details
Home Type
- Single Family
Est. Annual Taxes
- $7,646
Year Built
- Built in 2017
Lot Details
- 0.3 Acre Lot
- Northwest Facing Home
- Masonry wall
- Wrought Iron Fence
- Level Lot
- Sprinkler System
- Wooded Lot
- Private Yard
- Back and Front Yard
HOA Fees
- $255 Monthly HOA Fees
Parking
- 2 Car Attached Garage
- Side Facing Garage
- Single Garage Door
- Driveway
Home Design
- Slab Foundation
- Tile Roof
- Masonry Siding
- Stone Veneer
- Stucco
Interior Spaces
- 2,012 Sq Ft Home
- 1-Story Property
- Crown Molding
- Tray Ceiling
- High Ceiling
- Ceiling Fan
- Recessed Lighting
- Plantation Shutters
- Blinds
- Entrance Foyer
- Neighborhood Views
- Fire and Smoke Detector
- Washer and Dryer
Kitchen
- Breakfast Bar
- <<builtInOvenToken>>
- Electric Cooktop
- <<microwave>>
- Ice Maker
- Dishwasher
- Stainless Steel Appliances
- Kitchen Island
- Quartz Countertops
- Disposal
Flooring
- Wood
- Carpet
- Tile
Bedrooms and Bathrooms
- 3 Main Level Bedrooms
- Walk-In Closet
- 2 Full Bathrooms
- Double Vanity
Accessible Home Design
- No Interior Steps
Outdoor Features
- Covered patio or porch
- Rain Gutters
Schools
- Bee Cave Elementary School
- Bee Cave Middle School
- Lake Travis High School
Utilities
- Central Air
- Heating Available
- Vented Exhaust Fan
- Municipal Utilities District for Water and Sewer
- Electric Water Heater
- High Speed Internet
- Phone Available
Listing and Financial Details
- Assessor Parcel Number 01238010570000
Community Details
Overview
- Association fees include common area maintenance, water
- Canyonside Residential Condominiums Community Inc. Association
- Built by Ash Creek Homes
- Canyonside/Falconhead West Subdivision
Amenities
- Clubhouse
Recreation
- Community Pool
Map
Home Values in the Area
Average Home Value in this Area
Tax History
| Year | Tax Paid | Tax Assessment Tax Assessment Total Assessment is a certain percentage of the fair market value that is determined by local assessors to be the total taxable value of land and additions on the property. | Land | Improvement |
|---|---|---|---|---|
| 2023 | $7,646 | $579,751 | $0 | $0 |
| 2022 | $9,434 | $527,046 | $0 | $0 |
| 2021 | $8,989 | $479,133 | $196,646 | $282,487 |
| 2020 | $8,488 | $426,053 | $137,652 | $288,401 |
| 2019 | $8,721 | $426,053 | $137,652 | $288,401 |
| 2018 | $11,261 | $427,725 | $88,491 | $339,234 |
| 2017 | $6,181 | $296,913 | $115,423 | $181,490 |
Property History
| Date | Event | Price | Change | Sq Ft Price |
|---|---|---|---|---|
| 07/10/2025 07/10/25 | Price Changed | $625,000 | -3.8% | $311 / Sq Ft |
| 05/16/2025 05/16/25 | For Sale | $650,000 | 0.0% | $323 / Sq Ft |
| 10/18/2022 10/18/22 | Rented | $3,000 | 0.0% | -- |
| 10/06/2022 10/06/22 | Under Contract | -- | -- | -- |
| 10/03/2022 10/03/22 | Price Changed | $3,000 | -3.2% | $1 / Sq Ft |
| 09/15/2022 09/15/22 | Price Changed | $3,099 | -6.1% | $2 / Sq Ft |
| 08/26/2022 08/26/22 | For Rent | $3,299 | 0.0% | -- |
| 07/30/2020 07/30/20 | Sold | -- | -- | -- |
| 07/13/2020 07/13/20 | Pending | -- | -- | -- |
| 06/25/2020 06/25/20 | Price Changed | $499,900 | -4.8% | $248 / Sq Ft |
| 05/29/2020 05/29/20 | For Sale | $525,000 | +13.5% | $261 / Sq Ft |
| 01/08/2018 01/08/18 | Sold | -- | -- | -- |
| 09/26/2017 09/26/17 | For Sale | $462,544 | -- | $232 / Sq Ft |
Purchase History
| Date | Type | Sale Price | Title Company |
|---|---|---|---|
| Warranty Deed | -- | First American Title | |
| Vendors Lien | -- | None Available |
Mortgage History
| Date | Status | Loan Amount | Loan Type |
|---|---|---|---|
| Previous Owner | $342,180 | New Conventional |
Similar Homes in Austin, TX
Source: Unlock MLS (Austin Board of REALTORS®)
MLS Number: 2651863
APN: 877234
- 5601 Patagonia Pass
- 5200 Patagonia Pass
- 5025 Patagonia Pass
- 16101 Shady Nest Ct Unit 41
- 4924 Pyrenees Pass
- 16012 La Rosa Dr
- 5313 Castana Bend
- 4829 Pyrenees Pass
- 4817 Pyrenees Pass
- 15508 Cabrillo Way
- 15913 Villa Frontera Dr
- 4801 Pyrenees Pass
- 15800 Tetons Ct
- 16216 Zagros Way
- 15701 Sayan Cove
- 908 Crestone Stream Dr
- 15500 La Catania Way
- 5821 Viejo Dr
- 905 Crestone Stream Dr
- 714 Crestone Stream Dr
- 607 Gunison Dr
- 5025 Patagonia Pass
- 5313 Serene Hills Dr
- 4925 Pyrenees Pass
- 4900 Pyrenees Pass
- 16024 Zagros Way
- 4820 Pyrenees Pass
- 15601 Cabrillo Way
- 5308 Via Besso Dr
- 15621 Cabrillo Way
- 5644 Siragusa Dr
- 4700 Pyrenees Pass
- 5813 Viejo Dr
- 4609 Mont Blanc Dr
- 905 Crestone Stream Dr
- 4801 Serene Hills Dr
- 702 Serene Estates Dr
- 5805 Twin Peaks Trace
- 5511 Caprock Summit Dr
- 15412 Swiss Alps Ct
