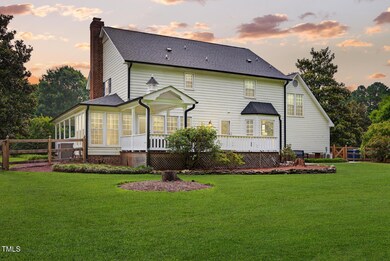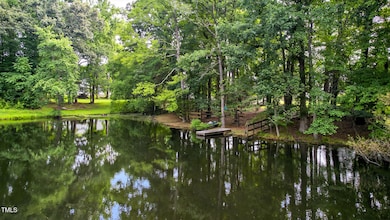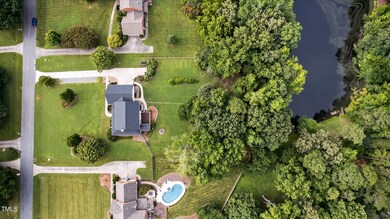Get Your Fishing Pole! This gorgeous farmhouse-style home nestled in an idyllic country setting on over 1 acre of land is ready for new owners. Featuring a charming wrap-around porch and a back deck, perfect for sweet tea sipping and watching the sunset. Enjoy fishing off the dock or toasting marshmallows by the firepit as the fireflies play. The large fenced backyard with a wired shed offers ample space for pets, play, and gardening. Inside, you'll find a huge kitchen with plenty of cabinet space and a large island. The main level includes a laundry room and mudroom for added convenience. The beautiful sunroom, complete with a separate spigot, is perfect for keeping your plants watered and happy. The home also has new carpet upstairs, updated flooring in the primary bath, and fresh paint throughout. An additional bonus room with a bathroom, closet, and HVAC system has a second entry through the garage, making it ideal for teens or guests. Large Primary Bedroom with 3 closets and separate vanities. Need storage space? The walk-up attic with permanent stairs provides tons of easily accessible space for all of your storage needs. The oversized garage includes an additional 280 sq ft workshop with 100-amp service. If you have an RV, no problem - the home is equipped with 30-amp service for RV hookup. Plus, the property has a BRAND NEW roof and gutters, Encapsulated Crawlspace and transferable Termite Bond. Conveniently located near 421 and I-85, this home offers easy commuting and quick access to schools, shopping, Southeast Swim Club, and Forest Oaks Country Club. Enjoy the benefits of county taxes, and both the kitchen and garage refrigerators are included.







