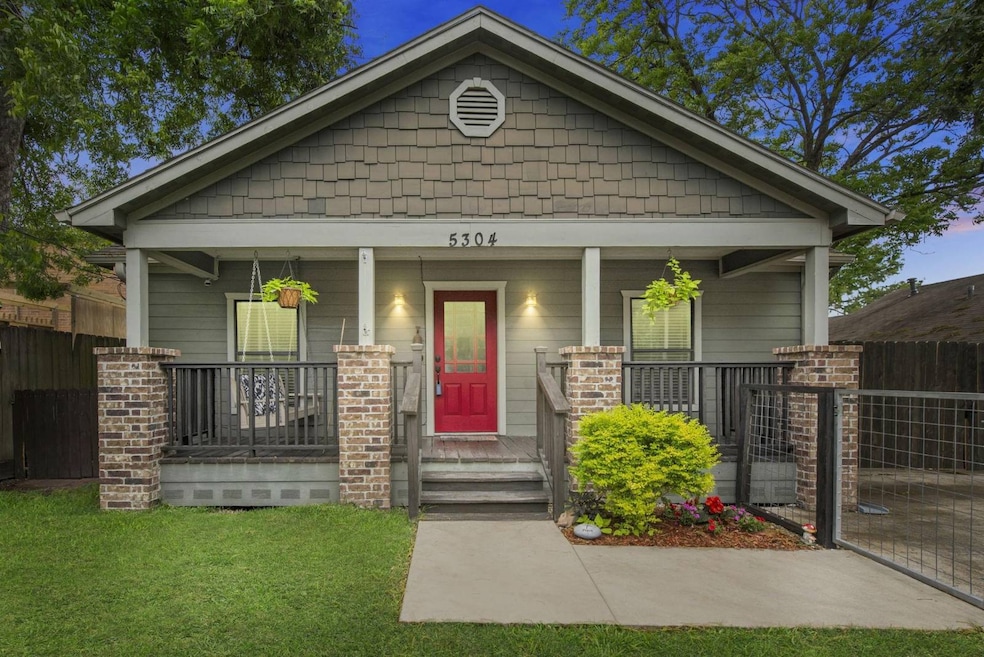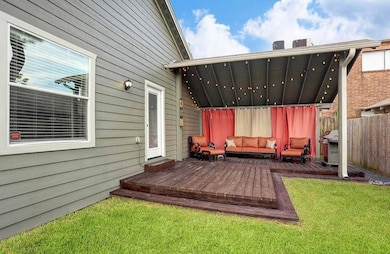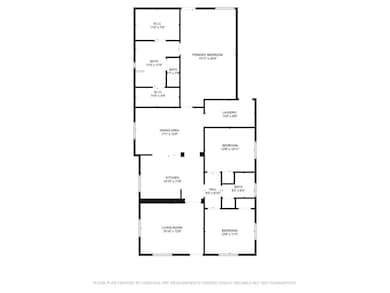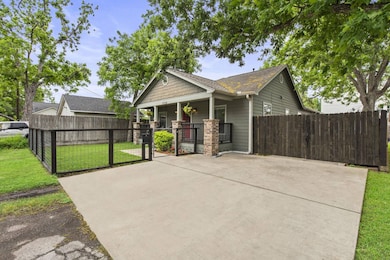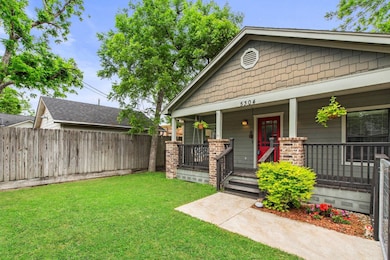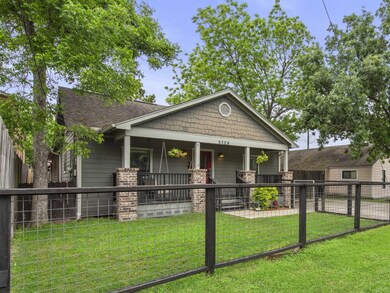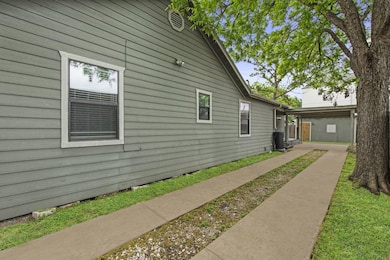
5304 Michaux St Houston, TX 77009
Greater Heights NeighborhoodEstimated payment $4,146/month
Highlights
- Open Floorplan
- Wood Flooring
- Stainless Steel Appliances
- Field Elementary School Rated A-
- Granite Countertops
- Forced Air Heating System
About This Home
Welcome to 5304 Michaux, a charming and elegantly updated craftsman bungalow nestled in The Heights. As you enter the home you will notice the timeless character, spacious living area w/wood floors, high ceilings, and crown molding. The kitchen features SS appliances, electric cooktop, granite counters and chrome hardware/fixtures. The primary bedroom is very spacious w/sitting area, High vaulted ceilings, 2 large walk-in closets and access to the patio. The primary bath features an oversized shower, dual vanities and ample storage. Separate Dining area adds to the Charm of this home. Enjoy your private oasis with a covered deck & low maintenance backyard, perfect for outdoor gatherings. Utility room w/ direct acces from outside with extra storage. The Carport w/private driveway and gate. A/C replaced 2024, Water Heater 2017. Walk to locally owned restaurants & entertainment.
Home Details
Home Type
- Single Family
Est. Annual Taxes
- $11,861
Year Built
- Built in 1934
Home Design
- Frame Construction
- Asphalt Roof
- Wood Siding
Interior Spaces
- 1,834 Sq Ft Home
- 1-Story Property
- Open Floorplan
- Family Room
- Washer
Kitchen
- Oven
- Stainless Steel Appliances
- Granite Countertops
Flooring
- Wood
- Tile
Bedrooms and Bathrooms
- 3 Bedrooms
- 2 Full Bathrooms
Utilities
- Forced Air Heating System
Community Details
- Heights Community
- Saudermeyer Subdivision
Map
Home Values in the Area
Average Home Value in this Area
Tax History
| Year | Tax Paid | Tax Assessment Tax Assessment Total Assessment is a certain percentage of the fair market value that is determined by local assessors to be the total taxable value of land and additions on the property. | Land | Improvement |
|---|---|---|---|---|
| 2024 | $8,637 | $566,884 | $384,440 | $182,444 |
| 2023 | $8,637 | $580,000 | $384,440 | $195,560 |
| 2022 | $11,711 | $536,463 | $329,520 | $206,943 |
| 2021 | $11,269 | $483,526 | $263,616 | $219,910 |
| 2020 | $11,369 | $469,648 | $263,616 | $206,032 |
| 2019 | $10,800 | $438,145 | $263,616 | $174,529 |
| 2018 | $7,592 | $388,000 | $192,220 | $195,780 |
| 2017 | $9,811 | $388,000 | $192,220 | $195,780 |
| 2016 | $9,887 | $391,000 | $183,610 | $207,390 |
| 2015 | $6,808 | $391,000 | $183,610 | $207,390 |
| 2014 | $6,808 | $338,000 | $120,658 | $217,342 |
Property History
| Date | Event | Price | Change | Sq Ft Price |
|---|---|---|---|---|
| 07/15/2025 07/15/25 | For Sale | $560,000 | -1.8% | $305 / Sq Ft |
| 06/10/2025 06/10/25 | For Sale | $570,000 | -- | $311 / Sq Ft |
Purchase History
| Date | Type | Sale Price | Title Company |
|---|---|---|---|
| Warranty Deed | -- | None Available | |
| Vendors Lien | -- | American Title Company |
Mortgage History
| Date | Status | Loan Amount | Loan Type |
|---|---|---|---|
| Open | $271,545 | New Conventional | |
| Closed | $321,100 | New Conventional | |
| Previous Owner | $104,000 | No Value Available | |
| Previous Owner | $75,001 | Credit Line Revolving |
Similar Homes in the area
Source: My State MLS
MLS Number: 11535720
APN: 0400410000032
- 928 Dunbar St
- 1005 Kern St Unit C
- 1005 Kern St Unit B
- 905 Kern St
- 1014 Kern St
- 1028 Dunbar St
- 1027 Kern St Unit A
- 928 Robbie St Unit B
- 1014 Robbie St
- 5207 N Main St
- 1719 Redwing Pines Dr
- 1340 Idylwild St
- 935 Louise St
- 937 Louise St
- 1102 Winston St
- 1109 Robbie St
- 1702 Redwing Pines Dr
- 1039 Louise St
- 1106 Robbie St
- 1016 Louise St
- 811 Kern St
- 1703 Redwing Pines Dr
- 1615 Airline Dr
- 1016 Louise St
- 1036 Louise St Unit D
- 735 W Cavalcade St Unit 23
- 735 W Cavalcade St Unit 22
- 735 W Cavalcade St Unit 20
- 811 Adele St
- 700 W Cavalcade St
- 1805 Emir St
- 1004 Adele St Unit 1004 Adele St
- 1140 Walling St
- 1101 Nadine St Unit A
- 611 W Cavalcade St
- 714 E 20th St Unit H
- 4725 N Main St
- 1116 Nadine St
- 770 Strawberry Pines Ct
- 713 Strawberry Pines Ct
