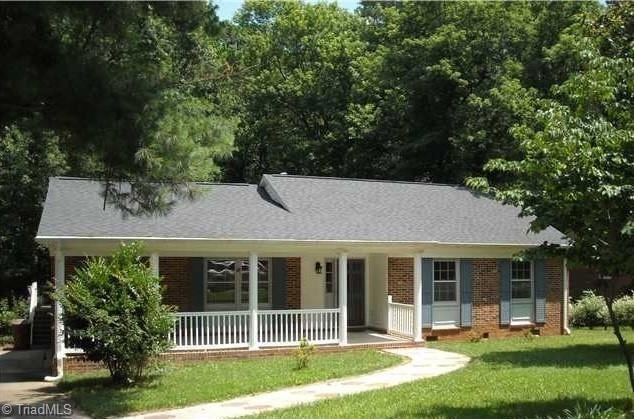
$334,900
- 3 Beds
- 2 Baths
- 2,014 Sq Ft
- 1305 Fleming Rd
- Greensboro, NC
Welcome to his charming 3 bedroom, 2 bath brick and vinyl home offering a blend of classic and modern comforts. The home features replacement windows and Anderson replacement windows and sliding glass doors in the large sunroom that ensures energy efficiency. The Heat Pump HVAC system was replaced in 2024 and the 30 year architectural roof was installed in approximately 2017 which should provide
Kelly Marks Berkshire Hathaway HomeServices Yost & Little Realty






