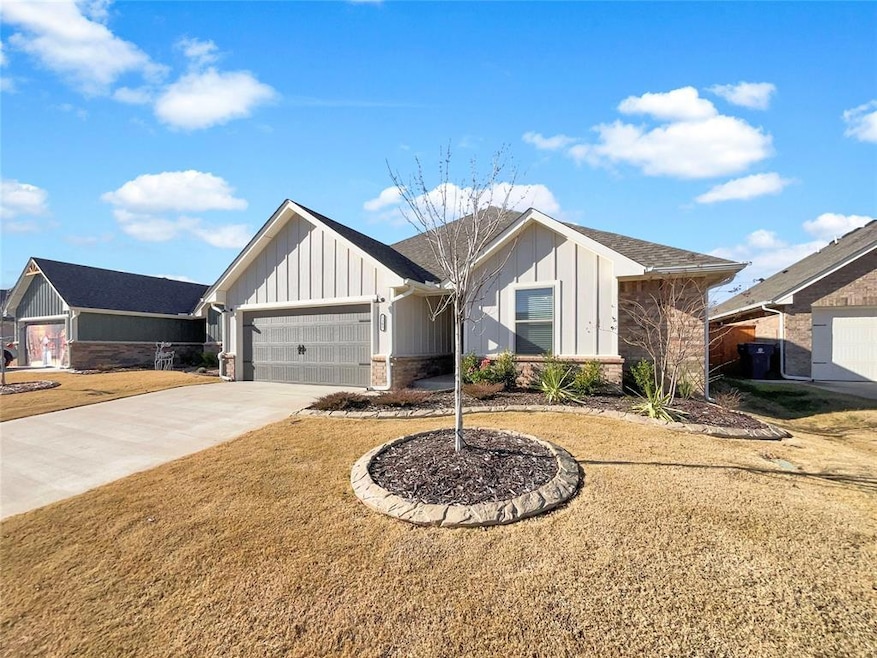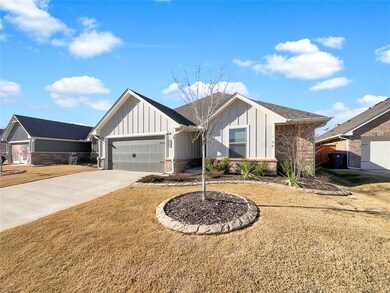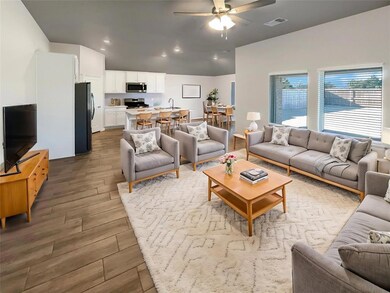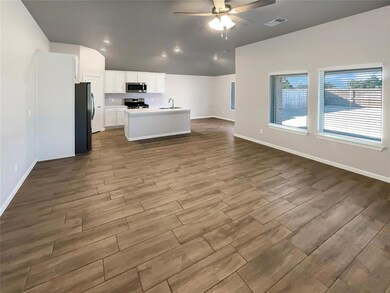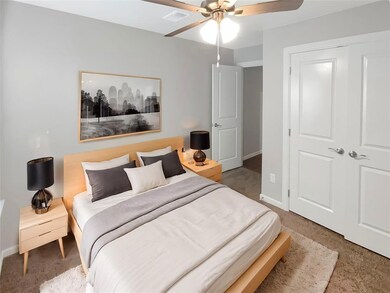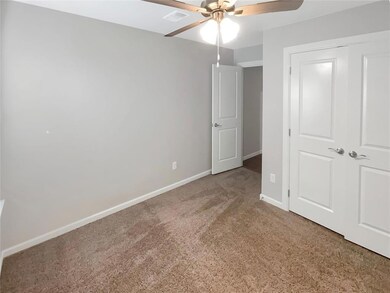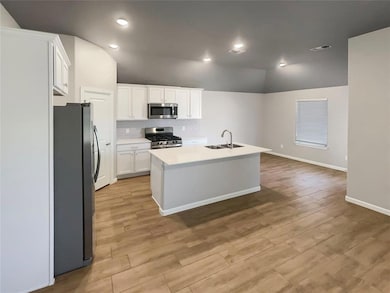
5305 Malpaso Creek Dr Mustang, OK 73064
Highlights
- Ranch Style House
- 2 Car Attached Garage
- Central Heating and Cooling System
- Mustang Horizon Intermediate School Rated A-
About This Home
As of July 2025Seller may consider buyer concessions if made in an offer. Step into the elegance of this beautifully maintained property that offers a plethora of features to enhance your living experience. The neutral color paint scheme creates a serene atmosphere, while the accent backsplash in the kitchen adds a touch of sophistication. The kitchen also boasts all stainless steel appliances and a center island, perfect for entertaining. The primary bathroom is equipped with double sinks, ensuring ample space for your morning routine. Outside, you'll find a covered patio, ideal for alfresco dining, and a fenced-in backyard for added privacy. This property is a unique blend of style and functionality, the perfect place to create your sanctuary.
Home Details
Home Type
- Single Family
Est. Annual Taxes
- $64
Year Built
- Built in 2023
HOA Fees
- $15 Monthly HOA Fees
Parking
- 2 Car Attached Garage
Home Design
- 1,545 Sq Ft Home
- Ranch Style House
- Brick Exterior Construction
- Slab Foundation
- Composition Roof
- Stone
Bedrooms and Bathrooms
- 4 Bedrooms
- 2 Full Bathrooms
Schools
- Mustang Elementary School
- Mustang Middle School
- Mustang High School
Additional Features
- 6,225 Sq Ft Lot
- Central Heating and Cooling System
Community Details
- Association fees include maintenance common areas
- Mandatory home owners association
Listing and Financial Details
- Legal Lot and Block 2 / 3
Ownership History
Purchase Details
Home Financials for this Owner
Home Financials are based on the most recent Mortgage that was taken out on this home.Purchase Details
Home Financials for this Owner
Home Financials are based on the most recent Mortgage that was taken out on this home.Purchase Details
Similar Homes in Mustang, OK
Home Values in the Area
Average Home Value in this Area
Purchase History
| Date | Type | Sale Price | Title Company |
|---|---|---|---|
| Warranty Deed | $248,500 | Apex Title | |
| Warranty Deed | $248,500 | Apex Title | |
| Special Warranty Deed | $283,000 | Oklahoma City Abstract & Title | |
| Warranty Deed | $33,000 | American Security Title |
Mortgage History
| Date | Status | Loan Amount | Loan Type |
|---|---|---|---|
| Previous Owner | $254,691 | New Conventional |
Property History
| Date | Event | Price | Change | Sq Ft Price |
|---|---|---|---|---|
| 07/01/2025 07/01/25 | Sold | $268,000 | 0.0% | $173 / Sq Ft |
| 06/04/2025 06/04/25 | Pending | -- | -- | -- |
| 05/21/2025 05/21/25 | Price Changed | $268,000 | -1.5% | $173 / Sq Ft |
| 05/07/2025 05/07/25 | Price Changed | $272,000 | -1.1% | $176 / Sq Ft |
| 04/23/2025 04/23/25 | Price Changed | $275,000 | -1.8% | $178 / Sq Ft |
| 04/02/2025 04/02/25 | Price Changed | $280,000 | -1.8% | $181 / Sq Ft |
| 03/19/2025 03/19/25 | Price Changed | $285,000 | -1.7% | $184 / Sq Ft |
| 03/05/2025 03/05/25 | Price Changed | $290,000 | -1.0% | $188 / Sq Ft |
| 02/20/2025 02/20/25 | Price Changed | $293,000 | -0.7% | $190 / Sq Ft |
| 02/05/2025 02/05/25 | Price Changed | $295,000 | -0.3% | $191 / Sq Ft |
| 01/22/2025 01/22/25 | Price Changed | $296,000 | -2.0% | $192 / Sq Ft |
| 12/31/2024 12/31/24 | For Sale | $302,000 | +21.7% | $195 / Sq Ft |
| 12/19/2024 12/19/24 | Sold | $248,100 | -14.4% | $161 / Sq Ft |
| 11/27/2024 11/27/24 | Pending | -- | -- | -- |
| 11/23/2024 11/23/24 | Price Changed | $289,800 | 0.0% | $188 / Sq Ft |
| 11/18/2024 11/18/24 | Price Changed | $289,900 | 0.0% | $188 / Sq Ft |
| 11/13/2024 11/13/24 | Price Changed | $290,000 | -1.7% | $188 / Sq Ft |
| 10/30/2024 10/30/24 | Price Changed | $295,000 | -1.7% | $191 / Sq Ft |
| 10/16/2024 10/16/24 | For Sale | $300,000 | -- | $194 / Sq Ft |
Tax History Compared to Growth
Tax History
| Year | Tax Paid | Tax Assessment Tax Assessment Total Assessment is a certain percentage of the fair market value that is determined by local assessors to be the total taxable value of land and additions on the property. | Land | Improvement |
|---|---|---|---|---|
| 2024 | $64 | $32,779 | $4,800 | $27,979 |
| 2023 | $64 | $562 | $562 | $0 |
| 2022 | $65 | $562 | $562 | $0 |
Agents Affiliated with this Home
-
Benjamin Lytle
B
Seller's Agent in 2025
Benjamin Lytle
Opendoor Brokerage LLC
-
Courteney Mack
C
Seller Co-Listing Agent in 2025
Courteney Mack
Opendoor Brokerage LLC
-
Taylor Myers

Buyer's Agent in 2025
Taylor Myers
Homestead + Co
(919) 902-1101
13 Total Sales
-
Barbara Butner

Seller's Agent in 2024
Barbara Butner
Coldwell Banker Select
(405) 317-0769
59 Total Sales
-
N
Buyer's Agent in 2024
Non MLS Member
Map
Source: MLSOK
MLS Number: 1148780
APN: 090146651
- 10513 SW 51st St
- 10452 SW 51st St
- 5105 Grand Canyon Blvd
- 10504 SW 50th St
- 10441 SW 51st St
- 5013 Grand Canyon Blvd
- 5012 Grand Canyon Blvd
- 10429 SW 51st St
- 10425 SW 51st St
- 10421 SW 50th St
- 10417 SW 50th St
- 10421 SW 56th St
- 10405 SW 50th St
- 10400 SW 51st St
- 10372 SW 55th Terrace
- 10340 SW 55th Terrace
- 10328 SW 55th Terrace
- 10321 SW 55th St
- 10317 SW 55th St
- 10313 SW 55th St
