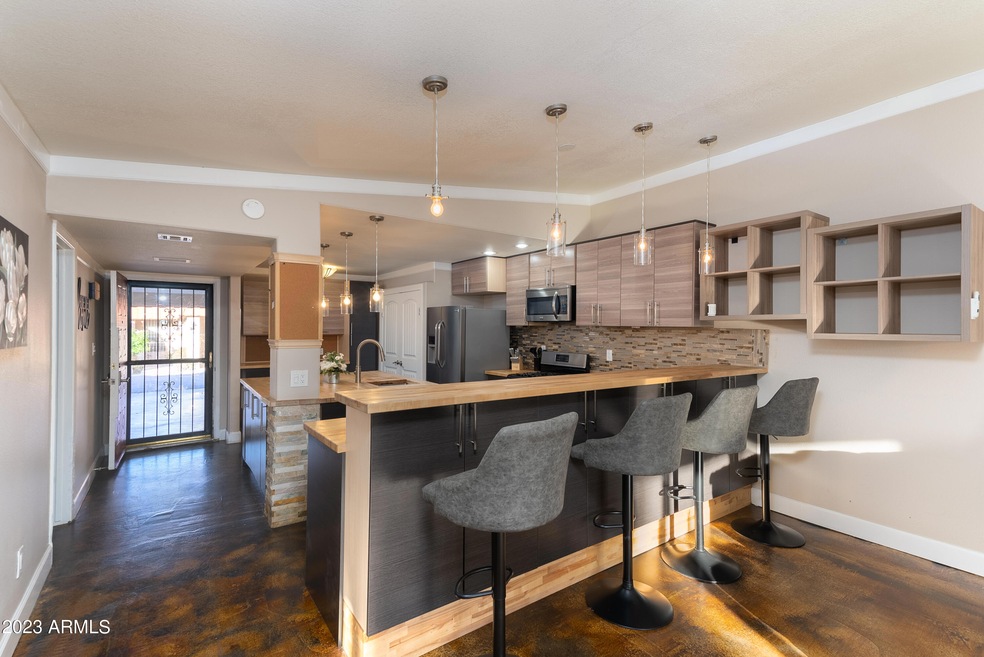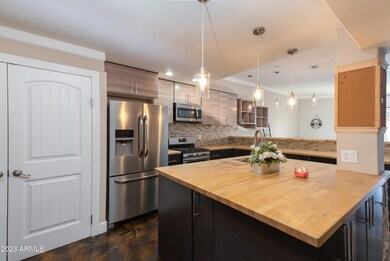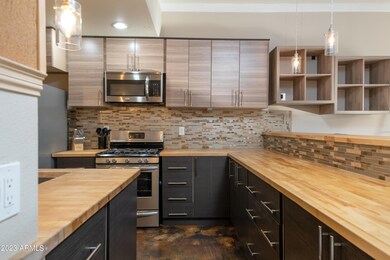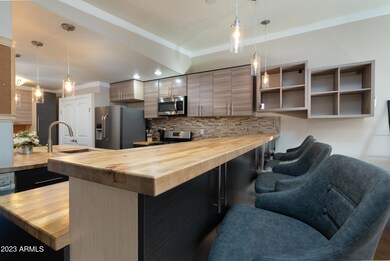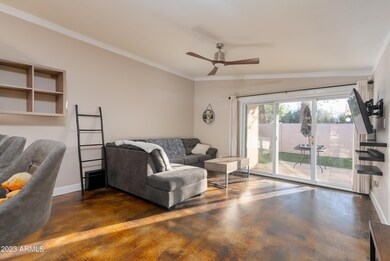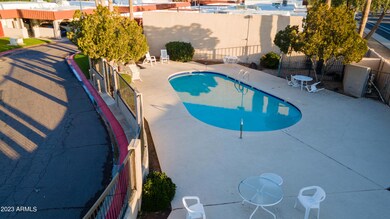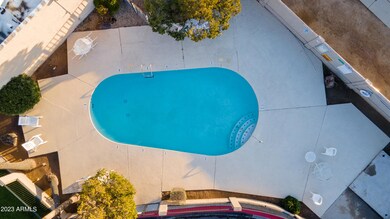
5305 N 15th Dr Phoenix, AZ 85015
Alhambra NeighborhoodHighlights
- Property is near public transit
- Vaulted Ceiling
- Community Pool
- Solano School Rated 9+
- Spanish Architecture
- Covered patio or porch
About This Home
As of March 2023Welcome to your beautifully remodeled home in the desirable Casa Maya neighborhood! This 2 bedroom, 2 bathroom split floorplan home features an open concept design that maximizes space and functionality. The great room is perfect for entertaining and relaxing, and the stamped and stained concrete floors provide an attractive and low-maintenance flooring option.
The kitchen is a true showstopper, featuring butcher block counters, a kitchen island with an eat-up bar area, and stainless steel appliances that all stay with the home. The desk workstation in the kitchen is perfect for those who work from home or just need a space to manage their day-to-day tasks.
The home also includes a 2 car carport and inside laundry for added convenience. The low-maintenance artificial turf yard is perfect for those who want to enjoy the benefits of a beautiful yard without the upkeep.
Residents of the Casa Maya neighborhood have access to a community pool for relaxation and entertainment. The home's location is also convenient, with easy access to the light rail, shopping, dining, and entertainment venues such as Phoenix Suns and Arizona Diamondback games.
This home is move-in ready and offers the perfect combination of comfort, convenience, and style. Don't miss out on the opportunity to make it your own!
Townhouse Details
Home Type
- Townhome
Est. Annual Taxes
- $587
Year Built
- Built in 1973
Lot Details
- 2,104 Sq Ft Lot
- Two or More Common Walls
- Block Wall Fence
- Artificial Turf
HOA Fees
- $220 Monthly HOA Fees
Parking
- 2 Carport Spaces
Home Design
- Spanish Architecture
- Wood Frame Construction
- Foam Roof
- Stucco
Interior Spaces
- 1,034 Sq Ft Home
- 1-Story Property
- Vaulted Ceiling
- Ceiling Fan
- Double Pane Windows
- Low Emissivity Windows
- Concrete Flooring
Kitchen
- Eat-In Kitchen
- Breakfast Bar
- Built-In Microwave
Bedrooms and Bathrooms
- 2 Bedrooms
- Primary Bathroom is a Full Bathroom
- 2 Bathrooms
- Dual Vanity Sinks in Primary Bathroom
Accessible Home Design
- No Interior Steps
Outdoor Features
- Covered patio or porch
- Outdoor Storage
Location
- Property is near public transit
- Property is near a bus stop
Schools
- Solano Elementary School
- Osborn Middle School
- Central High School
Utilities
- Central Air
- Heating System Uses Natural Gas
- High Speed Internet
- Cable TV Available
Listing and Financial Details
- Tax Lot 26
- Assessor Parcel Number 156-39-071
Community Details
Overview
- Association fees include insurance, sewer, ground maintenance, front yard maint, trash, water
- The Management Trust Association, Phone Number (480) 284-5551
- Casa Maya Subdivision
Recreation
- Community Pool
Ownership History
Purchase Details
Home Financials for this Owner
Home Financials are based on the most recent Mortgage that was taken out on this home.Purchase Details
Home Financials for this Owner
Home Financials are based on the most recent Mortgage that was taken out on this home.Purchase Details
Home Financials for this Owner
Home Financials are based on the most recent Mortgage that was taken out on this home.Purchase Details
Home Financials for this Owner
Home Financials are based on the most recent Mortgage that was taken out on this home.Purchase Details
Home Financials for this Owner
Home Financials are based on the most recent Mortgage that was taken out on this home.Purchase Details
Home Financials for this Owner
Home Financials are based on the most recent Mortgage that was taken out on this home.Purchase Details
Purchase Details
Purchase Details
Similar Homes in Phoenix, AZ
Home Values in the Area
Average Home Value in this Area
Purchase History
| Date | Type | Sale Price | Title Company |
|---|---|---|---|
| Warranty Deed | $305,000 | National Title Agency | |
| Warranty Deed | $345,000 | Roc Title | |
| Warranty Deed | $130,000 | Magnus Title Agency Llc | |
| Interfamily Deed Transfer | -- | Old Republic Title Agency | |
| Warranty Deed | $80,000 | Old Republic Title Agency | |
| Warranty Deed | $62,900 | Transnation Title Insurance | |
| Warranty Deed | $46,000 | Transnation Title Insurance | |
| Interfamily Deed Transfer | -- | -- | |
| Deed In Lieu Of Foreclosure | -- | -- | |
| Interfamily Deed Transfer | -- | -- |
Mortgage History
| Date | Status | Loan Amount | Loan Type |
|---|---|---|---|
| Open | $299,475 | FHA | |
| Previous Owner | $128,999 | New Conventional | |
| Previous Owner | $126,100 | New Conventional | |
| Previous Owner | $55,000 | New Conventional | |
| Previous Owner | $96,000 | Unknown | |
| Previous Owner | $96,000 | Unknown | |
| Previous Owner | $13,400 | Credit Line Revolving | |
| Previous Owner | $59,755 | Purchase Money Mortgage | |
| Previous Owner | $46,000 | Seller Take Back | |
| Previous Owner | $50,000 | Seller Take Back |
Property History
| Date | Event | Price | Change | Sq Ft Price |
|---|---|---|---|---|
| 03/17/2023 03/17/23 | Sold | $305,000 | +1.7% | $295 / Sq Ft |
| 02/20/2023 02/20/23 | Pending | -- | -- | -- |
| 02/16/2023 02/16/23 | For Sale | $300,000 | -13.0% | $290 / Sq Ft |
| 05/24/2022 05/24/22 | Sold | $345,000 | +13.1% | $334 / Sq Ft |
| 04/11/2022 04/11/22 | Pending | -- | -- | -- |
| 04/06/2022 04/06/22 | For Sale | $305,000 | +281.3% | $295 / Sq Ft |
| 09/07/2015 09/07/15 | Sold | $80,000 | 0.0% | $77 / Sq Ft |
| 08/06/2015 08/06/15 | Pending | -- | -- | -- |
| 08/04/2015 08/04/15 | For Sale | $80,000 | 0.0% | $77 / Sq Ft |
| 07/31/2015 07/31/15 | Pending | -- | -- | -- |
| 07/14/2015 07/14/15 | For Sale | $80,000 | 0.0% | $77 / Sq Ft |
| 07/14/2015 07/14/15 | Price Changed | $80,000 | -15.8% | $77 / Sq Ft |
| 06/22/2015 06/22/15 | Pending | -- | -- | -- |
| 06/11/2015 06/11/15 | For Sale | $95,000 | -- | $92 / Sq Ft |
Tax History Compared to Growth
Tax History
| Year | Tax Paid | Tax Assessment Tax Assessment Total Assessment is a certain percentage of the fair market value that is determined by local assessors to be the total taxable value of land and additions on the property. | Land | Improvement |
|---|---|---|---|---|
| 2025 | $612 | $5,550 | -- | -- |
| 2024 | $590 | $5,286 | -- | -- |
| 2023 | $590 | $18,110 | $3,620 | $14,490 |
| 2022 | $587 | $12,760 | $2,550 | $10,210 |
| 2021 | $680 | $11,610 | $2,320 | $9,290 |
| 2020 | $663 | $12,420 | $2,480 | $9,940 |
| 2019 | $560 | $8,630 | $1,720 | $6,910 |
| 2018 | $540 | $5,480 | $1,090 | $4,390 |
| 2017 | $563 | $6,930 | $1,380 | $5,550 |
| 2016 | $543 | $6,930 | $1,380 | $5,550 |
| 2015 | $441 | $6,460 | $1,290 | $5,170 |
Agents Affiliated with this Home
-

Seller's Agent in 2023
Phillip Shaver
HomeSmart
(480) 510-9628
3 in this area
270 Total Sales
-

Seller Co-Listing Agent in 2023
Kevin Belzer
HomeSmart
(602) 763-8106
2 in this area
139 Total Sales
-

Buyer's Agent in 2023
Andrea Lilienfeld
My Home Group Real Estate
(319) 610-4847
5 in this area
426 Total Sales
-
K
Buyer Co-Listing Agent in 2023
Kevin Gonzalez
My Home Group
(480) 408-3088
1 in this area
23 Total Sales
-
K
Buyer Co-Listing Agent in 2023
Kevin Gonzalez DeLaVega
My Home Group Real Estate
-
H
Seller's Agent in 2022
Heather Morales
Redfin Corporation
Map
Source: Arizona Regional Multiple Listing Service (ARMLS)
MLS Number: 6521556
APN: 156-39-071
- 5234 N 15th Dr
- 1325 W Missouri Ave
- 5206 N 16th Dr Unit 2
- 1421 W Pasadena Ave Unit 2047
- 1310 W Pasadena Ave Unit 1
- 1718 W Colter St Unit 118
- 5035 N 17th Ave Unit 205
- 5106 N 17th Ave Unit 11
- 5217 N 18th Dr
- 5211 N 18th Dr
- 1851 W Vermont Ave
- 5704 N 11th Ave Unit 7
- 5044 N 18th Ave
- 5201 N 19th Ave
- 5347 N 19th Ave Unit 1
- 724 W Missouri Ave
- 1914 W Colter St
- 1915 W Missouri Ave
- 5814 N 11th Ave
- 533 W Missouri Ave
