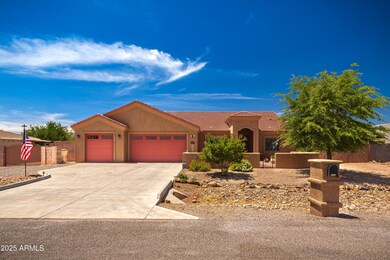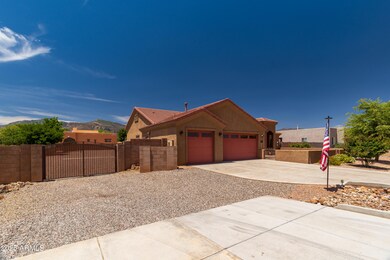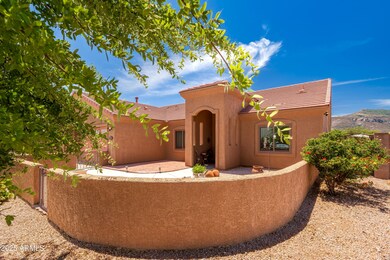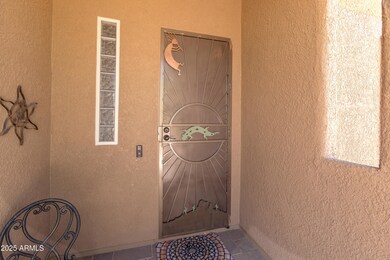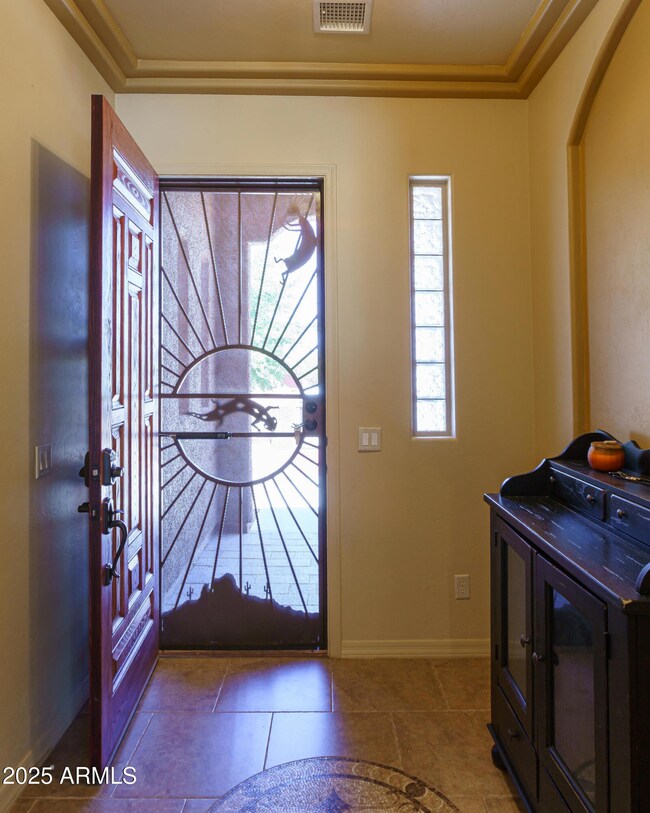
5306 E Desert Spoon Dr Sierra Vista, AZ 85650
Highlights
- Heated Pool
- Mountain View
- <<bathWSpaHydroMassageTubToken>>
- RV Hookup
- Vaulted Ceiling
- Granite Countertops
About This Home
As of June 2025Stunning custom home in Sierra Reserve. Enjoy this 3 bedroom plus den, 3 bathroom home with smart technology features. Open concept great room with a gas fireplace and kitchen with granite countertops and stainless steel appliances. The spacious primary suite is accessed via a hallway with an art niche. The walk in closet has plenty of space for your clothing and storage needs. The en-suite provides a spa like retreat with double vanities, a jetted soaking tub and the double shower also has body jets and rainfall shower heads. On the other side of the home are the secondary bedrooms, one with it's own en-suite. Perfect for warm summer days is the in ground pool / spa and built in outdoor kitchen with a grill, fridge and prep sink. Come see why this could be the perfect home for you.
Last Agent to Sell the Property
Keller Williams Southern AZ License #SA631089000 Listed on: 05/30/2025

Last Buyer's Agent
Keller Williams Southern AZ License #SA631089000 Listed on: 05/30/2025

Home Details
Home Type
- Single Family
Est. Annual Taxes
- $3,761
Year Built
- Built in 2013
Lot Details
- 0.51 Acre Lot
- Block Wall Fence
- Artificial Turf
Parking
- 3 Car Direct Access Garage
- Garage Door Opener
- RV Hookup
Home Design
- Wood Frame Construction
- Tile Roof
- Stucco
Interior Spaces
- 2,370 Sq Ft Home
- 1-Story Property
- Vaulted Ceiling
- Ceiling Fan
- Gas Fireplace
- Double Pane Windows
- Low Emissivity Windows
- Family Room with Fireplace
- Mountain Views
- Smart Home
Kitchen
- <<builtInMicrowave>>
- Kitchen Island
- Granite Countertops
Flooring
- Carpet
- Tile
Bedrooms and Bathrooms
- 3 Bedrooms
- Primary Bathroom is a Full Bathroom
- 3 Bathrooms
- Dual Vanity Sinks in Primary Bathroom
- <<bathWSpaHydroMassageTubToken>>
- Bathtub With Separate Shower Stall
Accessible Home Design
- No Interior Steps
Pool
- Heated Pool
- Heated Spa
Outdoor Features
- Covered patio or porch
- Outdoor Storage
- Built-In Barbecue
Schools
- Village Meadows Elementary School
- Joyce Clark Middle School
- Buena High School
Utilities
- Central Air
- Heating System Uses Natural Gas
- Septic Tank
- High Speed Internet
- Cable TV Available
Community Details
- No Home Owners Association
- Association fees include no fees
- Sierra Reserve Phase 1 Subdivision
Listing and Financial Details
- Tax Lot 18
- Assessor Parcel Number 107-65-018
Ownership History
Purchase Details
Home Financials for this Owner
Home Financials are based on the most recent Mortgage that was taken out on this home.Purchase Details
Home Financials for this Owner
Home Financials are based on the most recent Mortgage that was taken out on this home.Purchase Details
Home Financials for this Owner
Home Financials are based on the most recent Mortgage that was taken out on this home.Purchase Details
Home Financials for this Owner
Home Financials are based on the most recent Mortgage that was taken out on this home.Purchase Details
Purchase Details
Home Financials for this Owner
Home Financials are based on the most recent Mortgage that was taken out on this home.Similar Homes in Sierra Vista, AZ
Home Values in the Area
Average Home Value in this Area
Purchase History
| Date | Type | Sale Price | Title Company |
|---|---|---|---|
| Warranty Deed | $530,000 | Pioneer Title Agency | |
| Warranty Deed | $403,000 | Pioneer Title Agency | |
| Warranty Deed | $317,000 | Pioneer Title Agency Inc | |
| Warranty Deed | $38,000 | Pioneer Title Agency | |
| Trustee Deed | $40,400 | Pioneer Title Agency | |
| Special Warranty Deed | $47,500 | Pioneer Title Agency |
Mortgage History
| Date | Status | Loan Amount | Loan Type |
|---|---|---|---|
| Previous Owner | $217,500 | New Conventional | |
| Previous Owner | $223,000 | New Conventional | |
| Previous Owner | $261,400 | VA | |
| Previous Owner | $285,300 | VA | |
| Previous Owner | $34,000 | Seller Take Back | |
| Previous Owner | $37,500 | Seller Take Back |
Property History
| Date | Event | Price | Change | Sq Ft Price |
|---|---|---|---|---|
| 06/27/2025 06/27/25 | Sold | $530,000 | -0.9% | $224 / Sq Ft |
| 06/01/2025 06/01/25 | Pending | -- | -- | -- |
| 05/30/2025 05/30/25 | For Sale | $535,000 | -- | $226 / Sq Ft |
Tax History Compared to Growth
Tax History
| Year | Tax Paid | Tax Assessment Tax Assessment Total Assessment is a certain percentage of the fair market value that is determined by local assessors to be the total taxable value of land and additions on the property. | Land | Improvement |
|---|---|---|---|---|
| 2024 | $3,761 | $40,322 | $4,500 | $35,822 |
| 2023 | $3,721 | $33,040 | $2,500 | $30,540 |
| 2022 | $3,428 | $28,945 | $2,500 | $26,445 |
| 2021 | $3,462 | $28,281 | $2,500 | $25,781 |
| 2020 | $3,636 | $0 | $0 | $0 |
| 2019 | $3,530 | $0 | $0 | $0 |
| 2018 | $3,277 | $0 | $0 | $0 |
| 2017 | $3,237 | $0 | $0 | $0 |
| 2016 | $2,500 | $0 | $0 | $0 |
| 2015 | -- | $0 | $0 | $0 |
Agents Affiliated with this Home
-
Scott Smith

Seller's Agent in 2025
Scott Smith
Keller Williams Southern AZ
(520) 678-1718
56 Total Sales
Map
Source: Arizona Regional Multiple Listing Service (ARMLS)
MLS Number: 6872895
APN: 107-65-018
- 0000 Cloud Dance Ct Unit 33
- 4362 S Cloud Dance Ct
- 4210 S Santolina Ct
- 4203 S Bottle Brush Ln
- TBD S Morning Glory Ct Unit 63
- 5085 Clearview Rd
- 4 Acres E Wakefield St Unit C
- 4978 E Kensington St
- 4932 E Bevers St
- 4224 S Crape Myrtle Ct
- 4957 E Kevin St Unit 48
- 4945 E Kevin St Unit 47
- 4098 S Lois Ln
- 0 S Lois Ln Unit f 6793700
- 4846 E San Mateo St
- 4830 E San Mateo St
- 4923 E Camino Principal Unit 49
- 4132 S San Pedro Ave
- 4959 E Ironwood Cir
- 4845 E Ironwood Cir

