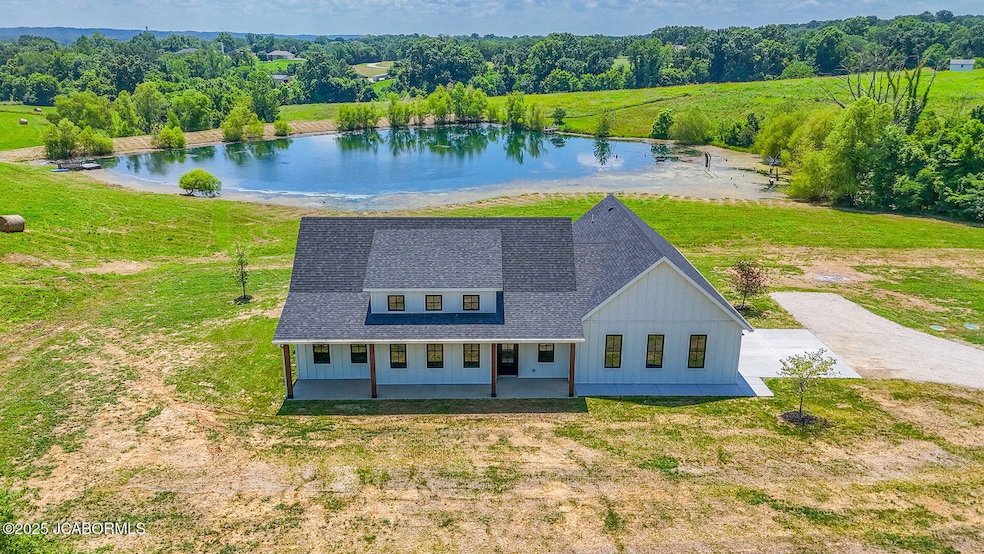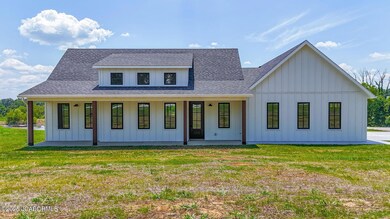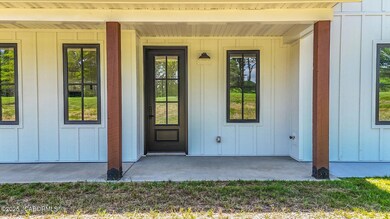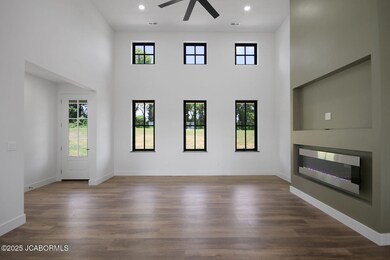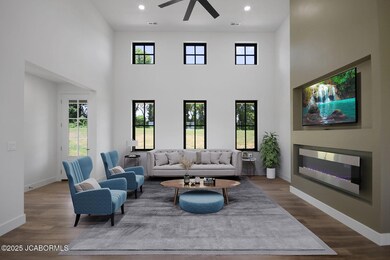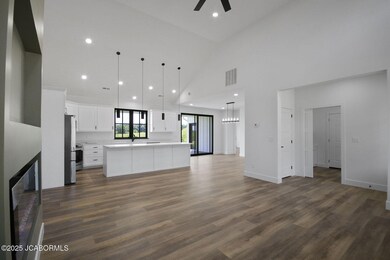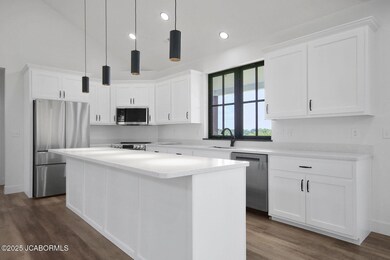
5306 Tebbetts View Dr Tebbetts, MO 65080
Estimated payment $3,474/month
Highlights
- Water Views
- New Construction
- Ranch Style House
- South Callaway Elementary School Rated A-
- Primary Bedroom Suite
- Breakfast Area or Nook
About This Home
Introducing this new construction ranch located on 8 acres. Peaceful country setting with great views off the back patio. Enjoy your mornings over-looking a two-acre pond. This home is custom built with quality finishes throughout and introduces a 15' ceiling in the great room for a spacious feel. Garage is oversized two car at 600sqft. Pond is stocked with fish and the land has native grass and wild flowers. Your dream home awaits you!
Open House Schedule
-
Sunday, July 20, 20252:00 to 3:00 pm7/20/2025 2:00:00 PM +00:007/20/2025 3:00:00 PM +00:00Add to Calendar
Home Details
Home Type
- Single Family
Year Built
- 2025
HOA Fees
- $8 Monthly HOA Fees
Parking
- 2 Car Garage
Home Design
- Ranch Style House
- Slab Foundation
- Wood Siding
Interior Spaces
- 1,745 Sq Ft Home
- Electric Fireplace
- Living Room
- Water Views
Kitchen
- Breakfast Area or Nook
- Stove
- Microwave
- Dishwasher
Bedrooms and Bathrooms
- 3 Bedrooms
- Primary Bedroom Suite
- Bathroom on Main Level
- 2 Full Bathrooms
Laundry
- Laundry Room
- Laundry on main level
Schools
- Callaway Hills Elementary School
- Lewis & Clark Middle School
- Jefferson City High School
Utilities
- Central Air
- Heating Available
- Septic Tank
Additional Features
- 8 Acre Lot
- Outside City Limits
Community Details
- Built by ANA Rentals LLC
Listing and Financial Details
- Home warranty included in the sale of the property
- Assessor Parcel Number 23-09.1-32.2-00-000-001.011
Map
Home Values in the Area
Average Home Value in this Area
Property History
| Date | Event | Price | Change | Sq Ft Price |
|---|---|---|---|---|
| 07/08/2025 07/08/25 | For Sale | $530,000 | -- | $304 / Sq Ft |
Similar Homes in Tebbetts, MO
Source: Jefferson City Area Board of REALTORS®
MLS Number: 10070770
- 5310 Tebbetts View Dr
- LOT 7 County Road 4014
- LOT 8 County Road 4014
- LOT 11 County Road 4014
- LOT 4 County Road 4014
- 0 County Road 4014
- 12566 Country View Dr
- LOT 21 Country View Dr
- 223 County Road 425
- 12501 Arrow Wood Dr
- 12490 Arrow Wood Dr
- 3860 State Road Aa
- 3674 State Road Aa
- 12749 County Road 4021
- 3045 State Road Aa
- 0 County Road 4002
- TBD County Road 4002
- 9213 Osage Grand Ave
- 9209 Osage Grand Ave
- 1809 Devonshire Cir Unit A
- 2118 Louis Cir Unit A
- 4284 State Road J
- 623 Woodlander Rd
- 1118 E Dunklin St Unit 1118 E. Dunklin
- 1107 W Main St Unit 8
- 2111 Dalton Dr
- 920 Millbrook Dr
- 2700 Cherry Creek Ct
- 1414 Westminster Ave
- 810 Wildwood Dr
- 4627 Shepherd Hills Rd
- 2602 Fairway Dr
- 4904 Charm Ridge Dr
- 1001 Madison St
- 4907 Scruggs Station Rd
- 406 E Liberty Ln Unit A
- 600 Pinto Pony Dr Unit 600A Pinto Pony Dr
- 15245 Regiment Dr
- 3309 Cassidy Rd Unit C
