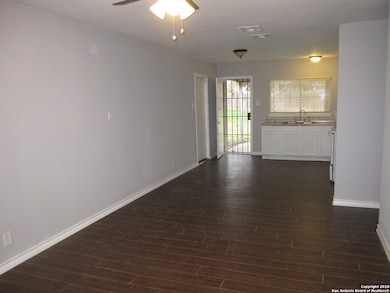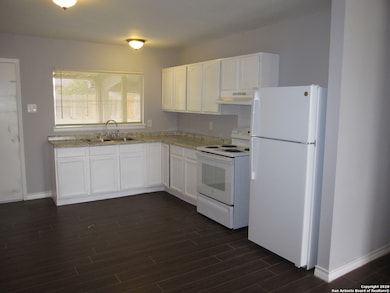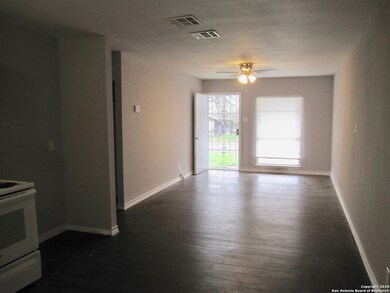5307 Diamond Cove San Antonio, TX 78242
Sky Harbor NeighborhoodHighlights
- Chandelier
- Combination Dining and Living Room
- 1-Story Property
- Central Heating and Cooling System
- Ceiling Fan
About This Home
Recently renovated 3 bedr. 1.5 baths. One story, no steps inside, no carpet. Open floor plan. Kitchen includes refrigerator. Master bedroom has his own half bath for privacy. Each bedroom have a closet and the blinds in the windows are included. Extra large one car garage with washer and dryer connection inside. Large covered patio. Check this house before is gone.
Listing Agent
Graciela Hernandez
Uownit Realty, LLC Listed on: 04/19/2025
Home Details
Home Type
- Single Family
Est. Annual Taxes
- $4,063
Year Built
- Built in 1979
Parking
- 1 Car Garage
Home Design
- Slab Foundation
- Composition Roof
Interior Spaces
- 1,148 Sq Ft Home
- 1-Story Property
- Ceiling Fan
- Chandelier
- Window Treatments
- Combination Dining and Living Room
- Washer Hookup
Kitchen
- Stove
- Disposal
Bedrooms and Bathrooms
- 3 Bedrooms
Schools
- Hidden Cv Elementary School
- Mc Auliffe Middle School
- Southwest High School
Additional Features
- 6,970 Sq Ft Lot
- Central Heating and Cooling System
Community Details
- Indian Creek Subdivision
Listing and Financial Details
- Rent includes noinc
- Assessor Parcel Number 160400270510
Map
Source: San Antonio Board of REALTORS®
MLS Number: 1859835
APN: 16040-027-0510
- 5306 War Horse Dr
- 117 Diamond Cove
- 9109 Spanish Cove
- 9015 Spanish Cove
- 5407 Red Sky St
- 5402 Ghost Hawk St
- 8619 Standing Rock St
- 8630 Elk Runner St
- 9115 Port Victoria St
- 8518 Big Creek Dr
- 8515 Standing Rock St
- 5210 Gray Buffalo St
- 8831 Five Palms Dr
- 5323 Prairie Flower Dr
- 5311 Light House Cove
- 9101 Port Victoria St
- 5823 Bowsprit St
- 5155 Sagamore Dr
- 5246 Sachem Dr
- TBD Rain Dance
- 8739 Tesoro Hills
- 8743 Tesoro Hills
- 5107 War Horse Dr
- 8719 Tesoro Hills
- 8714 Tesoro Hills
- 8707 Tesoro Hills
- 5210 Gray Buffalo St
- 8627 Tesoro Hills
- 5030 War Horse Dr
- 8619 Tesoro Hills
- 5014 War Horse Dr
- 5010 War Horse Dr
- 4939 War Horse Dr
- 8526 Tesoro Hills
- 5315 Indian Desert St
- 4934 War Horse Dr
- 9253 Balboa Port Dr
- 4923 War Horse Dr
- 8518 Tesoro Hills
- 4919 War Horse Dr






