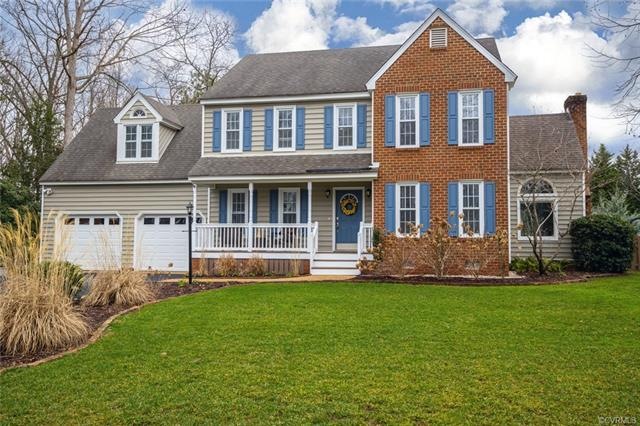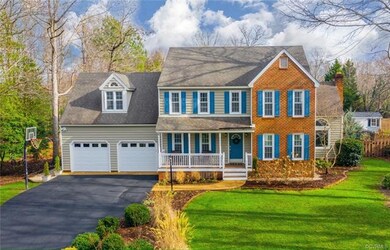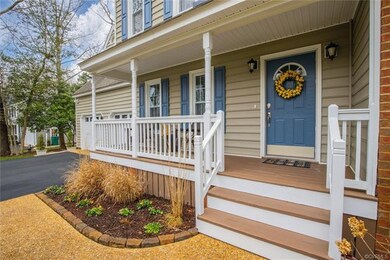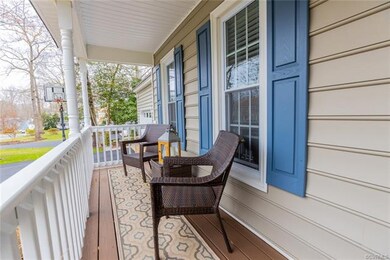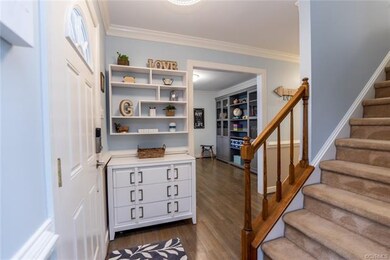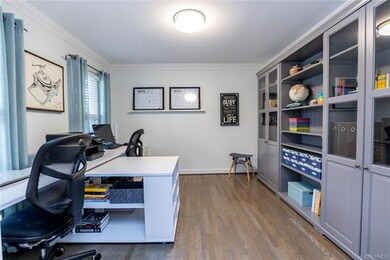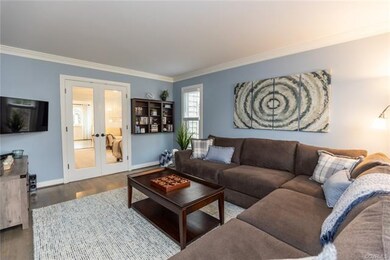
5307 Rock Harbour Rd Midlothian, VA 23112
Highlights
- Boat Dock
- Fitness Center
- Indoor Pool
- Cosby High School Rated A
- Property is near a marina
- RV or Boat Parking
About This Home
As of January 2024Charming, UPGRADED, & REFRESHED! Fall in love w/this sophisticated renovation. Refurbished wood floors offer a designer touch. Office works great for work or play. Cozy living rm can host a library or sitting rm. Kitchen is a stunning renovation w/QUARTZ counters, SOFT-CLOSE CABINETRY, STAINLESS apps, built-ins, & TWO PANTRIES. Modern Morning Rm works great for a quick bite or formal dinner party.
Open flow floor plan is perfect for entertaining. Family RM is truly gorgeous w/NEWER CARPET, & an updated gas fireplace as focal jewel. Master Suite will impress. Walk-in closet features organizational built-ins. En-Suite Master Bath is a spa-like bonus w/in vogue double vanity & resort-style shower. All guest bedrms are spacious w/ample closet space. Guests will never want to leave. Guest bath is elegant w/chic newer vanity. 4th bedrm is gigantic w/many possibilities. Backyard is an oasis w/grilling deck & patio. Level & Spacious lawn works great for sports, equipment, or the weekend warrior. Shed will stow tools or toys. Rear fence will keep your treasures safe. Walk-up attic can store seasonal items. NEWER ROOF & WINDOWS give peace of mind. Just a short walk from the Reservoir!
Last Agent to Sell the Property
KW Metro Center License #0225188176 Listed on: 01/16/2020

Home Details
Home Type
- Single Family
Est. Annual Taxes
- $2,841
Year Built
- Built in 1988
Lot Details
- 0.32 Acre Lot
- Back Yard Fenced
- Level Lot
- Zoning described as R9
HOA Fees
- $84 Monthly HOA Fees
Parking
- 2 Car Attached Garage
- Oversized Parking
- Driveway
- RV or Boat Parking
Home Design
- Brick Exterior Construction
- Frame Construction
- Composition Roof
- Vinyl Siding
Interior Spaces
- 2,617 Sq Ft Home
- 2-Story Property
- Gas Fireplace
- Crawl Space
- Washer and Dryer Hookup
Kitchen
- <<OvenToken>>
- Electric Cooktop
- <<microwave>>
- Dishwasher
- Granite Countertops
Flooring
- Wood
- Carpet
- Tile
Bedrooms and Bathrooms
- 4 Bedrooms
- Walk-In Closet
Pool
- Indoor Pool
- Lap Pool
- In Ground Pool
Outdoor Features
- Property is near a marina
- Deck
- Patio
- Shed
- Front Porch
Schools
- Clover Hill Elementary School
- Tomahawk Creek Middle School
- Cosby High School
Utilities
- Forced Air Heating and Cooling System
- Heating System Uses Natural Gas
- Water Heater
Listing and Financial Details
- Tax Lot 1
- Assessor Parcel Number 721-68-09-43-200-000
Community Details
Overview
- Woodlake Subdivision
- Community Lake
- Pond in Community
Amenities
- Clubhouse
Recreation
- Boat Dock
- Tennis Courts
- Community Basketball Court
- Community Playground
- Fitness Center
- Community Pool
- Park
Ownership History
Purchase Details
Home Financials for this Owner
Home Financials are based on the most recent Mortgage that was taken out on this home.Purchase Details
Home Financials for this Owner
Home Financials are based on the most recent Mortgage that was taken out on this home.Purchase Details
Home Financials for this Owner
Home Financials are based on the most recent Mortgage that was taken out on this home.Purchase Details
Home Financials for this Owner
Home Financials are based on the most recent Mortgage that was taken out on this home.Similar Homes in Midlothian, VA
Home Values in the Area
Average Home Value in this Area
Purchase History
| Date | Type | Sale Price | Title Company |
|---|---|---|---|
| Bargain Sale Deed | $525,000 | Fidelity National Title | |
| Warranty Deed | $347,000 | Attorney | |
| Warranty Deed | $294,900 | -- | |
| Warranty Deed | -- | -- |
Mortgage History
| Date | Status | Loan Amount | Loan Type |
|---|---|---|---|
| Open | $275,000 | New Conventional | |
| Previous Owner | $355,110 | VA | |
| Previous Owner | $359,492 | VA | |
| Previous Owner | $304,631 | VA | |
| Previous Owner | $129,000 | New Conventional |
Property History
| Date | Event | Price | Change | Sq Ft Price |
|---|---|---|---|---|
| 01/26/2024 01/26/24 | Sold | $525,000 | +5.0% | $201 / Sq Ft |
| 12/11/2023 12/11/23 | Pending | -- | -- | -- |
| 12/08/2023 12/08/23 | For Sale | $500,000 | +44.1% | $191 / Sq Ft |
| 03/02/2020 03/02/20 | Sold | $347,000 | +0.6% | $133 / Sq Ft |
| 01/26/2020 01/26/20 | Pending | -- | -- | -- |
| 01/24/2020 01/24/20 | For Sale | $345,000 | 0.0% | $132 / Sq Ft |
| 01/18/2020 01/18/20 | Pending | -- | -- | -- |
| 01/16/2020 01/16/20 | For Sale | $345,000 | +17.0% | $132 / Sq Ft |
| 12/06/2013 12/06/13 | Sold | $294,900 | 0.0% | $117 / Sq Ft |
| 10/30/2013 10/30/13 | Pending | -- | -- | -- |
| 10/21/2013 10/21/13 | For Sale | $294,900 | -- | $117 / Sq Ft |
Tax History Compared to Growth
Tax History
| Year | Tax Paid | Tax Assessment Tax Assessment Total Assessment is a certain percentage of the fair market value that is determined by local assessors to be the total taxable value of land and additions on the property. | Land | Improvement |
|---|---|---|---|---|
| 2025 | $4,282 | $478,300 | $80,000 | $398,300 |
| 2024 | $4,282 | $465,100 | $80,000 | $385,100 |
| 2023 | $3,938 | $432,800 | $77,000 | $355,800 |
| 2022 | $3,541 | $384,900 | $74,000 | $310,900 |
| 2021 | $3,308 | $341,300 | $71,000 | $270,300 |
| 2020 | $2,963 | $311,900 | $71,000 | $240,900 |
| 2019 | $2,884 | $303,600 | $69,000 | $234,600 |
| 2018 | $2,840 | $299,100 | $66,000 | $233,100 |
| 2017 | $2,788 | $285,200 | $63,000 | $222,200 |
| 2016 | $2,653 | $276,400 | $60,000 | $216,400 |
| 2015 | $2,567 | $264,800 | $59,000 | $205,800 |
| 2014 | $2,485 | $256,200 | $58,000 | $198,200 |
Agents Affiliated with this Home
-
Beth Pretty

Seller's Agent in 2024
Beth Pretty
KW Metro Center
(804) 922-6243
16 in this area
210 Total Sales
-
Sarah Ripp

Buyer's Agent in 2024
Sarah Ripp
River Fox Realty LLC
(804) 398-0595
1 in this area
105 Total Sales
-
Nick Carter

Buyer's Agent in 2020
Nick Carter
RE/MAX
(804) 399-7239
2 in this area
47 Total Sales
-
L
Seller's Agent in 2013
Lee Moore
Coach House Realty LLC
-
GAYLE PITTMAN
G
Buyer's Agent in 2013
GAYLE PITTMAN
Long & Foster
(804) 794-9650
13 Total Sales
Map
Source: Central Virginia Regional MLS
MLS Number: 2001252
APN: 721-68-09-43-200-000
- 5311 Rock Harbour Rd
- 5225 Clipper Cove Rd
- 5103 Highberry Woods Rd
- 5311 Chestnut Bluff Place
- 5614 Chatmoss Rd
- 14107 Laurel Trail Place
- 14408 Woods Walk Ct
- 5802 Laurel Trail Ct
- 3512 Ampfield Way
- 6401 Lila Crest Ln
- 6405 Lila Crest Ln
- 13908 Sunrise Bluff Rd
- 13904 Sunrise Bluff Rd
- 5504 Meadow Chase Rd
- 5903 Waters Edge Rd
- 5911 Waters Edge Rd
- 14702 Mill Spring Dr
- 14104 Waters Edge Cir
- 6011 Mill Spring Ct
- 6003 Lansgate Rd
