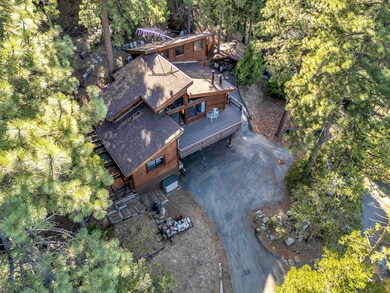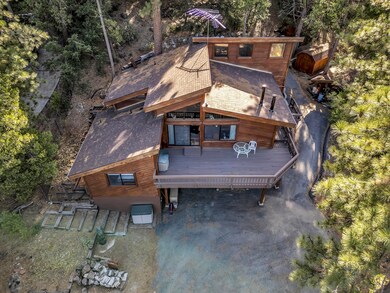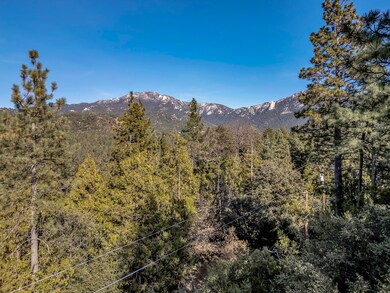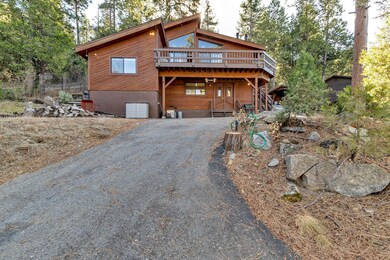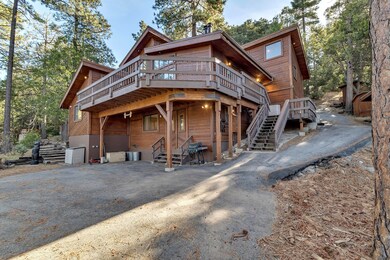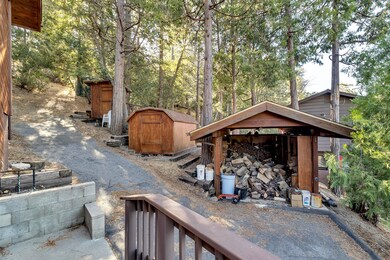
53071 Middle Ridge Dr Idyllwild, CA 92549
Highlights
- View of Trees or Woods
- Wood Burning Stove
- High Ceiling
- Deck
- Living Room with Fireplace
- Great Room
About This Home
As of May 2025Welcome Home to your very own Mountain Retreat! Spacious open floor plan with large picture windows allows the sunlight and warmth to stream in uninhibited. Free standing wood burning stove with a stone hearth will keep you toasty warm on those chilly winter nights. In the Fully Equipped Kitchen you will enjoy the view out of your beautiful garden window, bringing the outdoors in. Step up into your own spacious Master Suite with Walk In Closet, 3/4 bath, plenty of built in cabinetry and a private deck. Downstairs is the secluded guest area complete with a full bath and laundry area. This home also offers a huge Multi-Purpose room just waiting for you to decide the finishing touches. Includes a walk-in storage closet and additional wood burning stove. Multiple decks surround the home. Tree top views abound. Back yard is fully chain link fenced with a seperately fenced dog run. Many different storage options are available, from the storage shed to the large under house storage room. Plenty of space for you and your belongings. Start your New Year off in a place you love! Make it yours!
Last Agent to Sell the Property
Idyllwild Realty License #02123041 Listed on: 01/03/2025
Home Details
Home Type
- Single Family
Est. Annual Taxes
- $8,107
Year Built
- Built in 1997
Lot Details
- 0.48 Acre Lot
- Chain Link Fence
- Private Yard
- Back Yard
Property Views
- Woods
- Mountain
Home Design
- Permanent Foundation
- Composition Roof
- Wood Siding
Interior Spaces
- 2,190 Sq Ft Home
- 2-Story Property
- Partially Furnished
- High Ceiling
- Ceiling Fan
- Wood Burning Stove
- Free Standing Fireplace
- Stone Fireplace
- Great Room
- Living Room with Fireplace
- 2 Fireplaces
- Dining Area
- Bonus Room with Fireplace
- Basement
Kitchen
- Gas Oven
- Propane Cooktop
- Dishwasher
- Tile Countertops
- Disposal
Flooring
- Carpet
- Tile
Bedrooms and Bathrooms
- 2 Bedrooms
- Walk-In Closet
Laundry
- Laundry Room
- Dryer
- Washer
Parking
- 2 Carport Spaces
- 6 Car Parking Spaces
- 2 Parking Garage Spaces
- Circular Driveway
Outdoor Features
- Deck
- Wood patio
Additional Homes
- Accessory Dwelling Unit (ADU)
Utilities
- Forced Air Heating and Cooling System
- Heating System Uses Wood
- Heating System Uses Propane
- Property is located within a water district
- Septic Tank
Listing and Financial Details
- Assessor Parcel Number 561151032
Ownership History
Purchase Details
Purchase Details
Home Financials for this Owner
Home Financials are based on the most recent Mortgage that was taken out on this home.Purchase Details
Similar Homes in the area
Home Values in the Area
Average Home Value in this Area
Purchase History
| Date | Type | Sale Price | Title Company |
|---|---|---|---|
| Interfamily Deed Transfer | -- | None Available | |
| Interfamily Deed Transfer | -- | Ticor Title Co Glendale | |
| Grant Deed | $518,000 | Lawyers Title Company |
Mortgage History
| Date | Status | Loan Amount | Loan Type |
|---|---|---|---|
| Open | $360,000 | New Conventional | |
| Previous Owner | $160,000 | Unknown |
Property History
| Date | Event | Price | Change | Sq Ft Price |
|---|---|---|---|---|
| 05/16/2025 05/16/25 | Sold | $580,000 | -3.2% | $265 / Sq Ft |
| 04/11/2025 04/11/25 | Pending | -- | -- | -- |
| 03/07/2025 03/07/25 | Price Changed | $599,000 | -7.8% | $274 / Sq Ft |
| 01/03/2025 01/03/25 | For Sale | $650,000 | -- | $297 / Sq Ft |
Tax History Compared to Growth
Tax History
| Year | Tax Paid | Tax Assessment Tax Assessment Total Assessment is a certain percentage of the fair market value that is determined by local assessors to be the total taxable value of land and additions on the property. | Land | Improvement |
|---|---|---|---|---|
| 2023 | $8,107 | $660,282 | $185,315 | $474,967 |
| 2022 | $7,118 | $600,256 | $168,468 | $431,788 |
| 2021 | $6,077 | $508,692 | $142,770 | $365,922 |
| 2020 | $5,418 | $454,189 | $127,473 | $326,716 |
| 2019 | $5,235 | $440,960 | $123,760 | $317,200 |
| 2018 | $4,964 | $424,000 | $119,000 | $305,000 |
| 2017 | $4,699 | $399,000 | $112,000 | $287,000 |
| 2016 | $4,368 | $365,000 | $123,000 | $242,000 |
| 2015 | $4,074 | $335,000 | $94,000 | $241,000 |
| 2014 | $3,946 | $333,000 | $93,000 | $240,000 |
Agents Affiliated with this Home
-
Aimee Bischof
A
Seller's Agent in 2025
Aimee Bischof
Idyllwild Realty
(951) 529-1505
14 Total Sales
-
Melissa Norman

Seller Co-Listing Agent in 2025
Melissa Norman
Idyllwild Realty
(760) 235-0477
35 Total Sales
-
Cindy Felix

Buyer's Agent in 2025
Cindy Felix
Compass
(951) 897-9411
132 Total Sales
-
Amber Booth

Buyer Co-Listing Agent in 2025
Amber Booth
Compass
(951) 719-5313
55 Total Sales
Map
Source: California Desert Association of REALTORS®
MLS Number: 219122061
APN: 561-151-032
- 53110 Marian View Dr
- 53021 Inspiration Ln
- 26801 Canyon Dr
- 53155 Toll Gate Rd
- 53015 Double View Dr
- 0 Doubleview Dr Unit 219121238DA
- 0 Doubleview Dr Unit 2010818
- 53155 Tollgate Rd
- 53184 Double View Dr
- 0 Deer Foot Ln
- 0 Middle Ridge Unit 2010998
- 53340 Idyllbrook Dr
- 0 Tollgate Rd
- 53545 Double View Dr
- 53560 Country Club Dr
- 53545 Tollgate Rd
- 26748 Mcmahan
- 52440 Double View Dr
- 53635 Country Club Dr
- 53650 Country Club Dr

