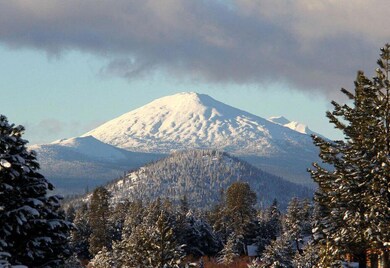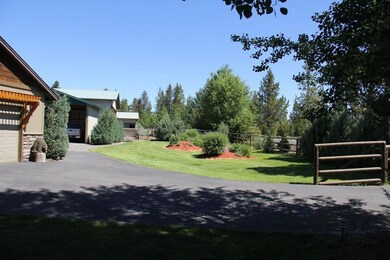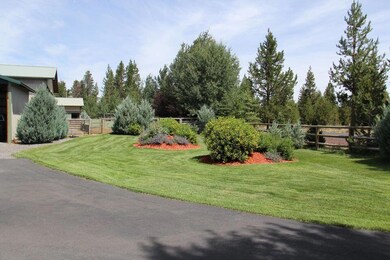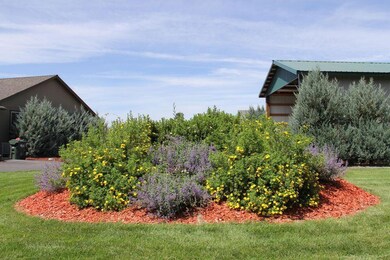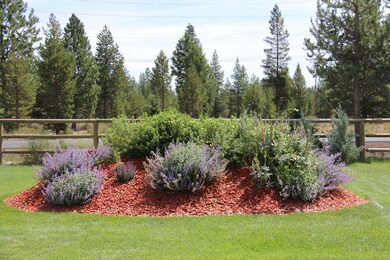
53085 Riverview Dr La Pine, OR 97739
Highlights
- Barn
- Horse Property
- RV Access or Parking
- Covered Arena
- Greenhouse
- Gated Parking
About This Home
As of April 2022A Truly Unique Property. A great opportunity to enjoy 12 acres of paradise in the mountains of Central Oregon just minutes from restaurants, shopping and Sunriver Resort. Fantastic views of Mt. Bachelor from your back deck as well as the pastures below your home, along with the Little Deschutes River. The sunsets are amazing! This property includes a beautiful home as well as a state-of-the-art equine facility. The home has 3 bedrooms and 2 baths with a very nice open floor plan. Solid wood floors, vaulted ceilings and a spacious kitchen open to the family room. The grounds are beautifully landscaped with automatic sprinklers providing a park-like setting. The barn has 11 stalls with two 12 X 18 foaling stalls and an attached 36 X 36 indoor turnout. An attached enclosed breezeway then leads you to a 50 X 60 indoor riding arena. Just sitting on your deck enjoying the magnificent panoramic view makes this property very special. A quite place with very friendly neighbors & more.
Last Buyer's Agent
Non-Member Non-Member
Non-member
Home Details
Home Type
- Single Family
Est. Annual Taxes
- $3,335
Year Built
- Built in 2005
Lot Details
- 12.13 Acre Lot
- River Front
- Fenced
- Landscaped
- Native Plants
- Sloped Lot
- Front Yard Sprinklers
- Sprinklers on Timer
- Garden
- Property is zoned FP,RR10,LM,WA, FP,RR10,LM,WA
Parking
- 2 Car Garage
- Detached Carport Space
- Garage Door Opener
- Gravel Driveway
- Gated Parking
- RV Access or Parking
Property Views
- River
- Panoramic
- Mountain
- Territorial
Home Design
- Craftsman Architecture
- Ranch Style House
- Stem Wall Foundation
- Frame Construction
- Composition Roof
- Concrete Perimeter Foundation
Interior Spaces
- 1,686 Sq Ft Home
- Open Floorplan
- Vaulted Ceiling
- Ceiling Fan
- Wood Burning Fireplace
- Double Pane Windows
- Vinyl Clad Windows
- Family Room
- Living Room with Fireplace
- Dining Room
Kitchen
- Eat-In Kitchen
- <<OvenToken>>
- Range<<rangeHoodToken>>
- <<microwave>>
- Dishwasher
- Kitchen Island
- Solid Surface Countertops
Flooring
- Wood
- Carpet
- Laminate
- Vinyl
Bedrooms and Bathrooms
- 3 Bedrooms
- Linen Closet
- Walk-In Closet
- 2 Full Bathrooms
- Double Vanity
- <<tubWithShowerToken>>
Laundry
- Laundry Room
- Dryer
- Washer
Home Security
- Carbon Monoxide Detectors
- Fire and Smoke Detector
Outdoor Features
- Horse Property
- Deck
- Greenhouse
- Separate Outdoor Workshop
- Shed
- Storage Shed
Location
- In Flood Plain
Schools
- Rosland Elementary School
- Lapine Middle School
- Lapine Sr High School
Farming
- Barn
- Pasture
Horse Facilities and Amenities
- Horse Stalls
- Corral
- Covered Arena
- Stables
- Arena
Utilities
- Forced Air Heating and Cooling System
- Heat Pump System
- Private Water Source
- Well
- Water Heater
- Septic Tank
- Leach Field
Community Details
- No Home Owners Association
- Lazy River Subdivision
Listing and Financial Details
- Exclusions: Sellers Personal Property
- Legal Lot and Block 67 / 3
- Assessor Parcel Number 126992 &254002
Similar Homes in La Pine, OR
Home Values in the Area
Average Home Value in this Area
Property History
| Date | Event | Price | Change | Sq Ft Price |
|---|---|---|---|---|
| 05/28/2025 05/28/25 | For Sale | $1,150,000 | +19.8% | $682 / Sq Ft |
| 04/07/2022 04/07/22 | Sold | $960,000 | -1.5% | $569 / Sq Ft |
| 02/19/2022 02/19/22 | Pending | -- | -- | -- |
| 02/10/2022 02/10/22 | For Sale | $975,000 | -- | $578 / Sq Ft |
Tax History Compared to Growth
Tax History
| Year | Tax Paid | Tax Assessment Tax Assessment Total Assessment is a certain percentage of the fair market value that is determined by local assessors to be the total taxable value of land and additions on the property. | Land | Improvement |
|---|---|---|---|---|
| 2024 | $3,785 | $231,390 | -- | -- |
| 2023 | $3,701 | $224,750 | -- | -- |
| 2021 | $3,310 | $205,960 | -- | -- |
Agents Affiliated with this Home
-
Ken Mucha

Seller's Agent in 2025
Ken Mucha
Team Birtola High Desert
(406) 696-3998
16 in this area
206 Total Sales
-
Guy Tavares
G
Seller's Agent in 2022
Guy Tavares
La Pine Realty
(541) 536-1829
32 in this area
59 Total Sales
-
N
Buyer's Agent in 2022
Non-Member Non-Member
Non-member
Map
Source: Oregon Datashare
MLS Number: 220139088
APN: 126992
- 16767 Sandy Ct
- 16762 Sandy Ct
- 16768 Sandy Ct
- 52995 Riverview Dr
- 52875 Timber Lane Loop
- 53345 Riverview Dr
- 17095 Cougar Ln
- 16631 Serpentine Dr
- 53332 Alice Dr
- 16781 Cagle Rd
- 52685 Doe Ln
- 16760 Pine Place
- 52657 Skidgel Rd
- 53530 Bridge Dr
- 16164 Leona Ln
- 52582 Doe Ln
- 52630 Railroad St
- 0 Skidgel Rd Unit 220152152
- 52555 Pine Dr
- 52611 Pam Ln


