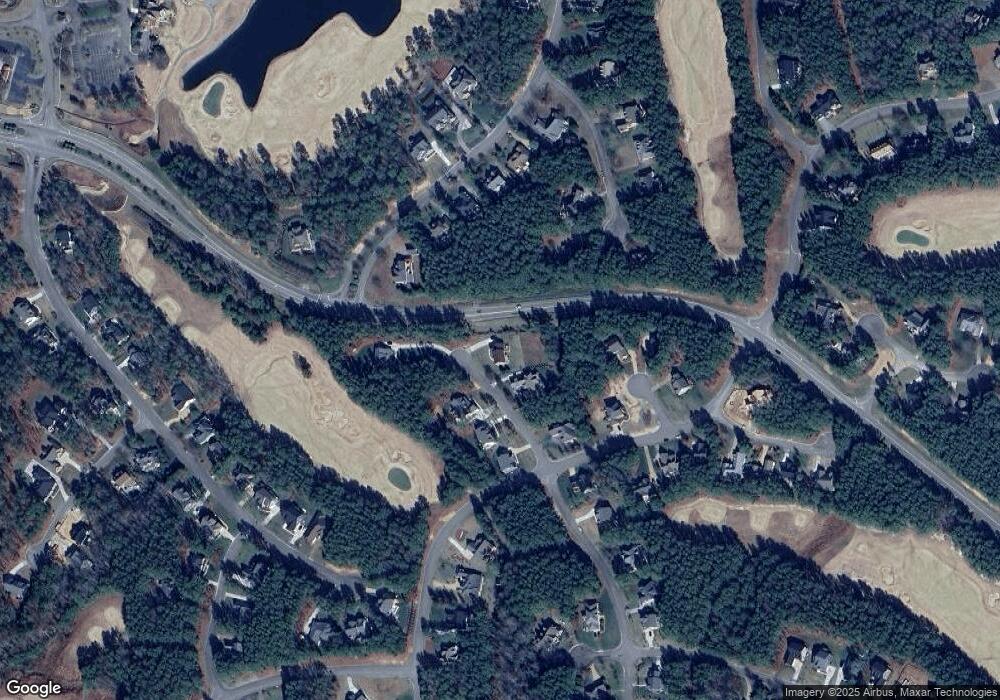5309 Ashborough Dr Providence Forge, VA 23140
Providence Forge NeighborhoodEstimated Value: $524,577 - $568,000
4
Beds
3
Baths
2,739
Sq Ft
$201/Sq Ft
Est. Value
About This Home
This home is located at 5309 Ashborough Dr, Providence Forge, VA 23140 and is currently estimated at $551,644, approximately $201 per square foot. 5309 Ashborough Dr is a home located in New Kent County with nearby schools including New Kent High School.
Ownership History
Date
Name
Owned For
Owner Type
Purchase Details
Closed on
Jun 28, 2021
Sold by
Hale Gerald
Bought by
Jones Howard A and Jones Gwendolyn Dowdy
Current Estimated Value
Purchase Details
Closed on
Jul 15, 2010
Sold by
Bank Of Hampton Roads
Bought by
Hale Gerald
Purchase Details
Closed on
May 31, 2006
Sold by
Johnson Tyron L
Bought by
Builder Resource And Devp Co L
Home Financials for this Owner
Home Financials are based on the most recent Mortgage that was taken out on this home.
Original Mortgage
$5,000,000
Interest Rate
6.55%
Mortgage Type
Land Contract Argmt. Of Sale
Create a Home Valuation Report for This Property
The Home Valuation Report is an in-depth analysis detailing your home's value as well as a comparison with similar homes in the area
Home Values in the Area
Average Home Value in this Area
Purchase History
| Date | Buyer | Sale Price | Title Company |
|---|---|---|---|
| Jones Howard A | $300,000 | Lytle Title | |
| Hale Gerald | $40,000 | -- | |
| Builder Resource And Devp Co L | $119,900 | -- |
Source: Public Records
Mortgage History
| Date | Status | Borrower | Loan Amount |
|---|---|---|---|
| Previous Owner | Builder Resource And Devp Co L | $5,000,000 |
Source: Public Records
Tax History Compared to Growth
Tax History
| Year | Tax Paid | Tax Assessment Tax Assessment Total Assessment is a certain percentage of the fair market value that is determined by local assessors to be the total taxable value of land and additions on the property. | Land | Improvement |
|---|---|---|---|---|
| 2025 | $3,063 | $510,500 | $94,200 | $416,300 |
| 2024 | $3,012 | $510,500 | $94,200 | $416,300 |
| 2023 | $2,666 | $397,900 | $72,700 | $325,200 |
| 2022 | $2,666 | $397,900 | $72,700 | $325,200 |
| 2021 | $236 | $29,900 | $29,900 | $0 |
| 2020 | $236 | $29,900 | $29,900 | $0 |
| 2019 | $379 | $46,200 | $46,200 | $0 |
| 2018 | $379 | $46,200 | $46,200 | $0 |
| 2017 | $332 | $40,000 | $40,000 | $0 |
| 2016 | $332 | $40,000 | $40,000 | $0 |
| 2015 | $338 | $40,200 | $40,200 | $0 |
| 2014 | -- | $40,200 | $40,200 | $0 |
Source: Public Records
Map
Nearby Homes
- 5420 Brickshire Dr
- 5540 Brickshire Dr
- 4973 Ashborough Dr
- 11027 Devlinburg Terrace
- 11011 Devlinburg Terrace
- 11430 Pine Needles Dr
- 5172 Brandon Pines Dr
- 4957 College Green Ln
- 4963 College Green Ln
- 5623 Virginia Park Dr
- 11451 Royal Ln
- Elliot Plan at Brickshire
- Sienna Plan at Brickshire
- Sutherland Plan at Brickshire
- Riverton Plan at Brickshire
- Hampshire Plan at Brickshire
- Olivia Plan at Brickshire
- Bronte Plan at Brickshire
- Florence Plan at Brickshire
- Tiffany II Plan at Brickshire
- 5245 Ashborough Dr
- 5426 Ashborough Dr
- 5246 Ashborough Dr
- 5202 Ashborough Dr
- 5330 Crewe Ct
- 5155 Ashborough Dr
- 11381 Brickshire Ln
- 5401 Brickshire Dr
- 5272 Brandon Pines Dr
- 5340 Ashborough Dr
- 5431 Brickshire Dr
- 0000 Crewe Ct
- 0 Crewe Ct Unit 2908291
- 000 Crewe Ct
- 0 Crewe Ct Unit 30018453
- 0 Crewe Ct Unit 30036189
- 0 Crewe Ct Unit 30037398
- 0 Crewe Ct Unit 30040839
- 0 Crewe Ct Unit 2814112
- 0 Crewe Ct Unit 2629051
