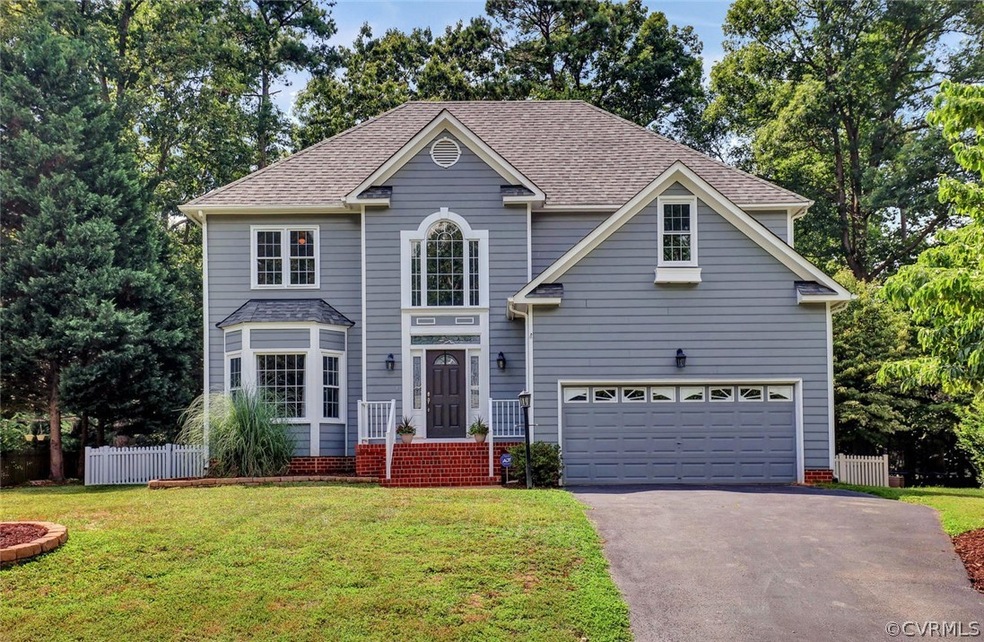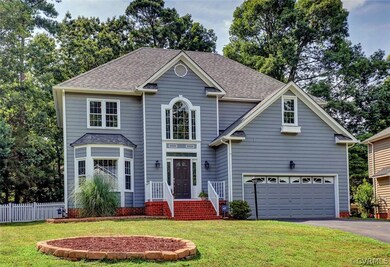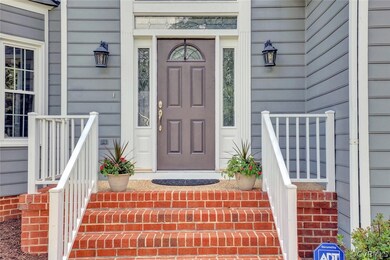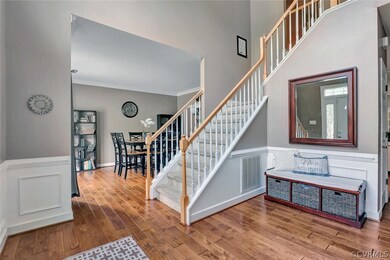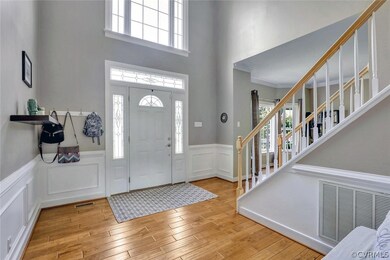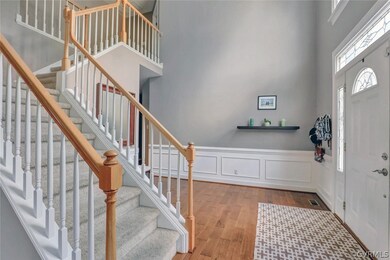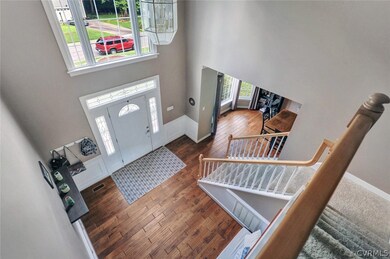
5309 Meadow Chase Rd Midlothian, VA 23112
Highlights
- Outdoor Pool
- Transitional Architecture
- <<bathWSpaHydroMassageTubToken>>
- Cosby High School Rated A
- Wood Flooring
- Separate Formal Living Room
About This Home
As of August 2019So many things to LOVE about this BEAUTIFUL transitional home! Open two-story foyer, large eat-in kitchen with granite countertops, gas cooking and a 4-5 person breakfast bar PLUS large pantry. The kitchen flows into the family room with vaulted ceiling and gas fireplace. If you love the outdoors, the relaxing screened in porch allows you to enjoy your morning coffee or fill your evenings ENTERTAINING your family and friends! Other features include beautiful wide-plank wood floors, first floor laundry room and formal dining room with tray ceiling and living room. Upstairs offers spacious master bedroom with LARGE walk-in closet, SPA-LIKE bath with double vanity, jetted tub and separate shower. The other three bedrooms are generous in size plus hall bath has double vanity. This home has a two-car garage and large attic, dual-zone central air and heat pump, nine foot ceilings throughout the downstairs adding to the open feel, and much more! Additionally there is a NEWER roof and all wood windows replaced (2017), NEWER downstairs furnace & HVAC (2018) and fenced backyard (2015). Conveniently located to Shopping, Restaurants and Easy Access to Highways. Don't miss out on this Home!
Last Agent to Sell the Property
Long & Foster REALTORS License #0225196581 Listed on: 07/13/2019

Home Details
Home Type
- Single Family
Est. Annual Taxes
- $2,963
Year Built
- Built in 1994
Lot Details
- 8,581 Sq Ft Lot
- Back Yard Fenced
- Landscaped
- Zoning described as R9
HOA Fees
- $84 Monthly HOA Fees
Parking
- 2 Car Attached Garage
- Garage Door Opener
- Driveway
Home Design
- Transitional Architecture
- Brick Exterior Construction
- Wood Siding
Interior Spaces
- 2,518 Sq Ft Home
- 2-Story Property
- Central Vacuum
- Tray Ceiling
- Ceiling Fan
- Recessed Lighting
- Gas Fireplace
- Separate Formal Living Room
- Crawl Space
- Home Security System
Kitchen
- Eat-In Kitchen
- Gas Cooktop
- Stove
- <<microwave>>
- Dishwasher
- Granite Countertops
- Disposal
Flooring
- Wood
- Partially Carpeted
- Vinyl
Bedrooms and Bathrooms
- 4 Bedrooms
- Walk-In Closet
- Double Vanity
- <<bathWSpaHydroMassageTubToken>>
Outdoor Features
- Outdoor Pool
- Porch
Schools
- Woolridge Elementary School
- Tomahawk Creek Middle School
- Cosby High School
Utilities
- Forced Air Zoned Heating and Cooling System
- Heating System Uses Natural Gas
Listing and Financial Details
- Tax Lot 25
- Assessor Parcel Number 718-67-97-54-400-000
Community Details
Overview
- Woodlake Subdivision
Recreation
- Community Pool
Ownership History
Purchase Details
Home Financials for this Owner
Home Financials are based on the most recent Mortgage that was taken out on this home.Purchase Details
Home Financials for this Owner
Home Financials are based on the most recent Mortgage that was taken out on this home.Purchase Details
Home Financials for this Owner
Home Financials are based on the most recent Mortgage that was taken out on this home.Similar Homes in Midlothian, VA
Home Values in the Area
Average Home Value in this Area
Purchase History
| Date | Type | Sale Price | Title Company |
|---|---|---|---|
| Warranty Deed | $328,150 | Attorney | |
| Warranty Deed | $277,750 | -- | |
| Warranty Deed | $269,000 | -- |
Mortgage History
| Date | Status | Loan Amount | Loan Type |
|---|---|---|---|
| Open | $320,939 | FHA | |
| Closed | $322,205 | FHA | |
| Previous Owner | $277,750 | VA | |
| Previous Owner | $269,300 | New Conventional | |
| Previous Owner | $265,808 | FHA |
Property History
| Date | Event | Price | Change | Sq Ft Price |
|---|---|---|---|---|
| 08/23/2019 08/23/19 | Sold | $328,150 | -0.5% | $130 / Sq Ft |
| 07/26/2019 07/26/19 | Pending | -- | -- | -- |
| 07/25/2019 07/25/19 | For Sale | $329,900 | 0.0% | $131 / Sq Ft |
| 07/17/2019 07/17/19 | Pending | -- | -- | -- |
| 07/13/2019 07/13/19 | For Sale | $329,900 | +18.8% | $131 / Sq Ft |
| 02/04/2014 02/04/14 | Sold | $277,750 | -0.1% | $110 / Sq Ft |
| 12/23/2013 12/23/13 | Pending | -- | -- | -- |
| 12/23/2013 12/23/13 | For Sale | $278,000 | -- | $110 / Sq Ft |
Tax History Compared to Growth
Tax History
| Year | Tax Paid | Tax Assessment Tax Assessment Total Assessment is a certain percentage of the fair market value that is determined by local assessors to be the total taxable value of land and additions on the property. | Land | Improvement |
|---|---|---|---|---|
| 2025 | $4,224 | $471,800 | $80,000 | $391,800 |
| 2024 | $4,224 | $455,600 | $80,000 | $375,600 |
| 2023 | $3,830 | $420,900 | $77,000 | $343,900 |
| 2022 | $3,532 | $383,900 | $74,000 | $309,900 |
| 2021 | $3,301 | $340,500 | $71,000 | $269,500 |
| 2020 | $3,090 | $325,300 | $71,000 | $254,300 |
| 2019 | $3,008 | $316,600 | $69,000 | $247,600 |
| 2018 | $2,959 | $311,900 | $66,000 | $245,900 |
| 2017 | $2,905 | $297,400 | $63,000 | $234,400 |
| 2016 | $2,766 | $288,100 | $60,000 | $228,100 |
| 2015 | $2,674 | $275,900 | $59,000 | $216,900 |
| 2014 | $2,586 | $266,800 | $58,000 | $208,800 |
Agents Affiliated with this Home
-
Melissa Grohowski

Seller's Agent in 2019
Melissa Grohowski
Long & Foster
(804) 651-1595
1 in this area
54 Total Sales
-
Heather Ogle Toth

Buyer's Agent in 2019
Heather Ogle Toth
Valentine Properties
(804) 366-7388
1 in this area
92 Total Sales
-
Dennis Norwood

Seller's Agent in 2014
Dennis Norwood
Samson Properties
(804) 201-8348
3 in this area
105 Total Sales
-
Preston Hall

Buyer's Agent in 2014
Preston Hall
RVA Elite Realtors
(804) 677-6103
1 in this area
39 Total Sales
Map
Source: Central Virginia Regional MLS
MLS Number: 1923114
APN: 718-67-97-54-400-000
- 5504 Meadow Chase Rd
- 5311 Chestnut Bluff Place
- 5103 Highberry Woods Rd
- 5614 Chatmoss Rd
- 15210 Powell Grove Rd
- 16007 Canoe Pointe Loop
- 5543 Riggs Dr
- 5555 Riggs Dr
- 5561 Riggs Dr
- 5567 Riggs Dr
- 5507 Riggs Dr
- 5530 Riggs Dr
- 5512 Riggs Dr
- 5560 Riggs Dr
- 5566 Riggs Dr
- 5572 Riggs Dr
- 15819 Canoe Pointe Loop
- 000 Canoe Pointe Loop
- 00 Canoe Pointe Loop
- 0 Canoe Pointe Loop Unit 2503360
