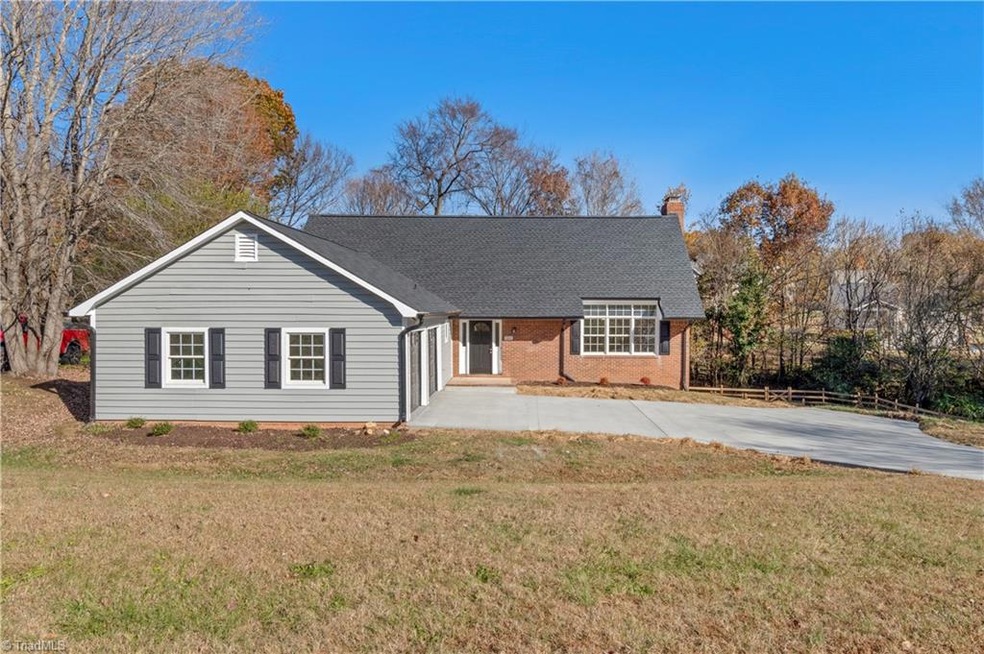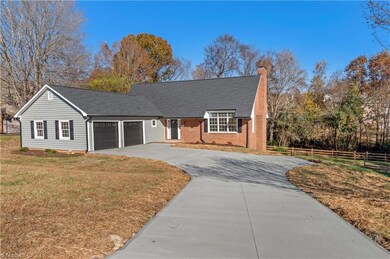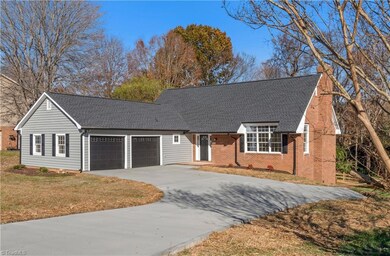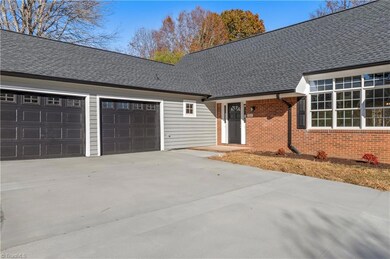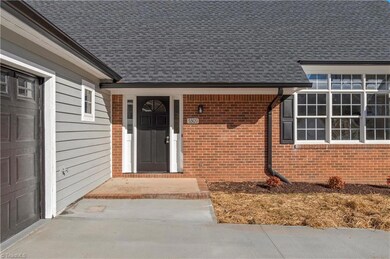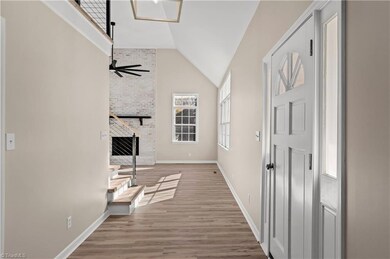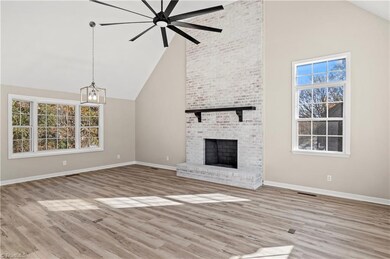5309 Moss Creek Ln Clemmons, NC 27012
Estimated payment $2,491/month
Highlights
- Living Room with Fireplace
- Solid Surface Countertops
- Porch
- Clemmons Middle School Rated A-
- No HOA
- 3 Car Attached Garage
About This Home
Discover modern comfort and timeless charm in this beautifully remodeled 3-bedroom, 2.5-bath home located in the heart of Clemmons. Thoughtfully updated throughout, this home showcases sleek contemporary finishes and open living spaces ideal for today’s lifestyle. The stylish kitchen features a large island, quartz countertops, and modern cabinetry—perfect for both cooking and entertaining. The main-level primary suite offers a private retreat with a beautifully updated bath. Enjoy cozy evenings by either of the two wood-burning fireplaces, adding warmth and character to the home. Step outside to the fenced backyard, ideal for relaxing or hosting gatherings. Major improvements include a new roof, gutters, and downspouts (2025), offering peace of mind for years to come. A 2-car garage provides convenient parking and extra storage. Move-in ready and minutes from Clemmons Village, dining, and schools—this home blends modern upgrades with everyday comfort.
Open House Schedule
-
Friday, November 14, 20253:00 am to 5:00 pm11/14/2025 3:00:00 AM +00:0011/14/2025 5:00:00 PM +00:00Add to Calendar
-
Saturday, November 15, 202511:00 am to 1:00 pm11/15/2025 11:00:00 AM +00:0011/15/2025 1:00:00 PM +00:00Add to Calendar
Home Details
Home Type
- Single Family
Est. Annual Taxes
- $1,503
Year Built
- Built in 1987
Lot Details
- 0.49 Acre Lot
- Fenced
- Sloped Lot
- Property is zoned RS9
Parking
- 3 Car Attached Garage
- Driveway
Home Design
- Brick Exterior Construction
- Wood Siding
Interior Spaces
- 2,485 Sq Ft Home
- Property has 1 Level
- Ceiling Fan
- Insulated Windows
- Insulated Doors
- Living Room with Fireplace
- 2 Fireplaces
- Partially Finished Basement
- Fireplace in Basement
- Dryer Hookup
Kitchen
- Dishwasher
- Kitchen Island
- Solid Surface Countertops
Flooring
- Carpet
- Tile
- Vinyl
Bedrooms and Bathrooms
- 3 Bedrooms
- Separate Shower
Attic
- Walk-In Attic
- Pull Down Stairs to Attic
Outdoor Features
- Porch
Utilities
- Multiple Heating Units
- Heat Pump System
- Electric Water Heater
Community Details
- No Home Owners Association
- Frye Bridge Estates Subdivision
Listing and Financial Details
- Legal Lot and Block 8 / 4202E
- Assessor Parcel Number 5891999007
- 1% Total Tax Rate
Map
Home Values in the Area
Average Home Value in this Area
Tax History
| Year | Tax Paid | Tax Assessment Tax Assessment Total Assessment is a certain percentage of the fair market value that is determined by local assessors to be the total taxable value of land and additions on the property. | Land | Improvement |
|---|---|---|---|---|
| 2025 | $1,967 | $245,900 | $55,000 | $190,900 |
| 2024 | $1,915 | $258,200 | $53,500 | $204,700 |
| 2023 | $1,915 | $258,200 | $53,500 | $204,700 |
| 2022 | $1,915 | $258,200 | $53,500 | $204,700 |
| 2021 | $1,915 | $258,200 | $53,500 | $204,700 |
| 2020 | $1,772 | $218,600 | $40,000 | $178,600 |
| 2019 | $1,794 | $218,600 | $40,000 | $178,600 |
| 2018 | $1,721 | $218,600 | $40,000 | $178,600 |
| 2016 | $1,542 | $194,885 | $31,500 | $163,385 |
| 2015 | $1,542 | $194,885 | $31,500 | $163,385 |
| 2014 | $1,494 | $194,885 | $31,500 | $163,385 |
Property History
| Date | Event | Price | List to Sale | Price per Sq Ft |
|---|---|---|---|---|
| 11/13/2025 11/13/25 | For Sale | $449,900 | -- | $181 / Sq Ft |
Purchase History
| Date | Type | Sale Price | Title Company |
|---|---|---|---|
| Warranty Deed | $195,000 | None Listed On Document | |
| Warranty Deed | $195,000 | None Listed On Document | |
| Deed | $130,000 | -- |
Source: Triad MLS
MLS Number: 1201540
APN: 5891-99-9007
- 6028 Stone Bluff Dr
- 6045 Stone Bluff Dr
- 6112 Charlene Dr
- 6049 Frye Bridge Rd
- 405 Meadowfield Run
- 469 Dorchester St
- 6039 Sunny Brook Dr
- 5519 Misty Hill Cir
- 5246 Sunny Brook Ct
- 5070 Windsbury Ridge Rd
- 5269 Sunny Brook Ct
- 5233 Sunny Brook Ct
- Torino Plan at Salem Brooke
- Promenade Plan at Salem Brooke
- Portico Plan at Salem Brooke
- 5768 Misty Hill Cir
- 6947 Orchard Path Dr
- 5309 Quartz Ave
- 125 Bandelier Ct
- 5842 Sunny Ridge Trail
- 107 Salem Pl Ct
- 5783 Misty Hill Cir
- 4596 River Gate Dr
- 235 Creeks Edge Ct
- 6889 Idols Rd
- 113 Mcmichael Ct
- 3405 Cook Place Dr
- 400 Hawk Ridge Dr
- 3635 Spangenberg Ave
- 2467 Stratford Lake Rd
- 2464 Stratford Crossing Dr
- 2553 Stratford Lake Rd
- 718 Barrocliff Rd
- 401 Fortress Ct
- 4726 Farm Bell Ct
- 5232 Smoky Ridge Ln
- 130 Schaub Rd
- 4765 Beckel Rd
- 146 Central Oaks Rd
- 397 Twin Valley Dr
