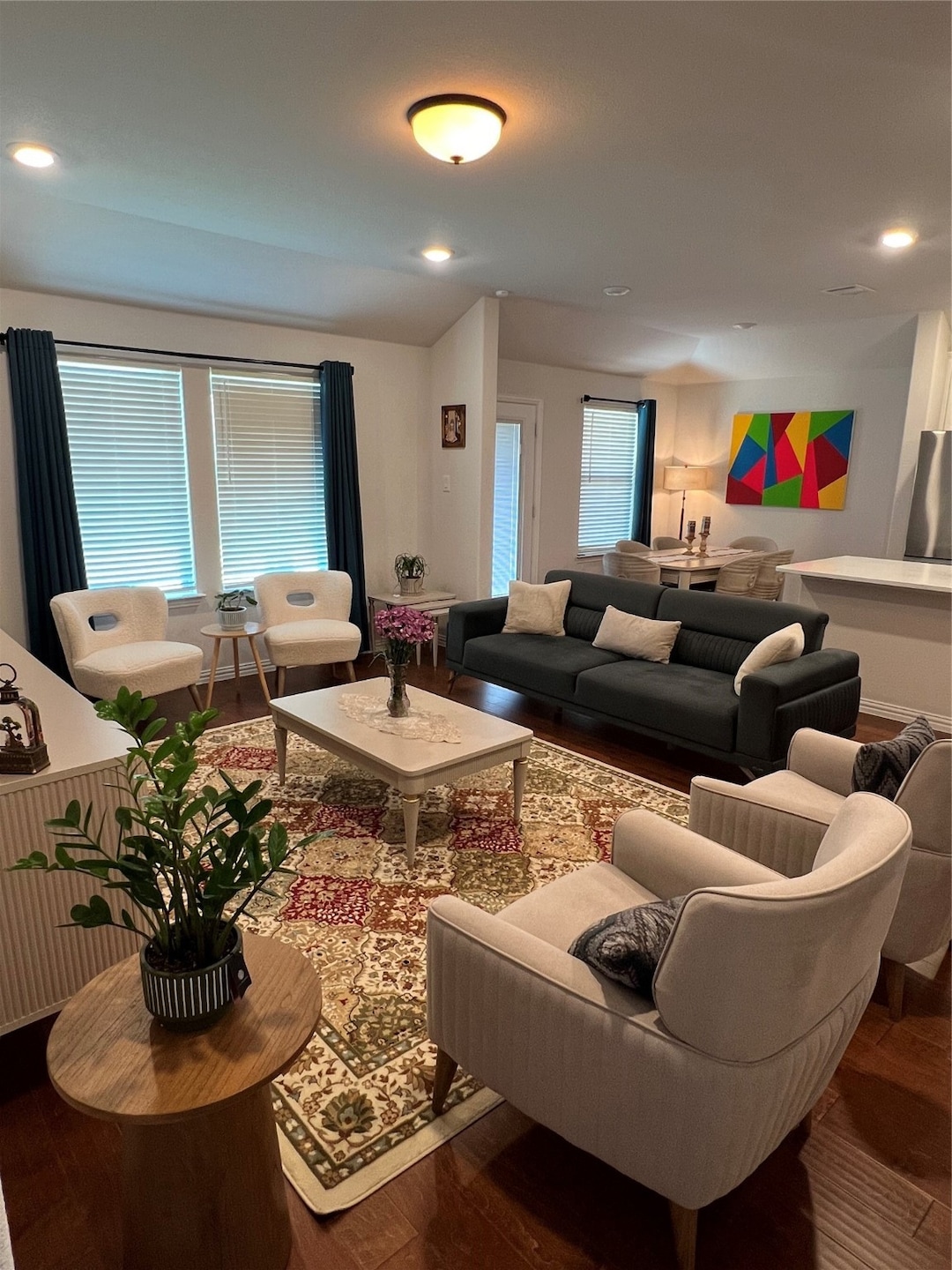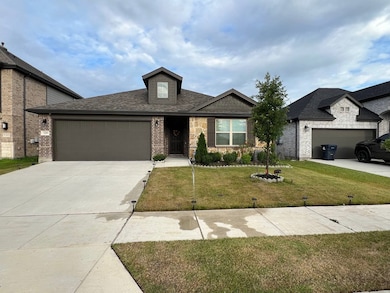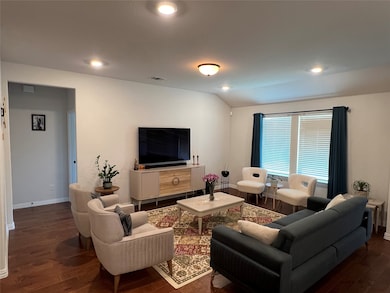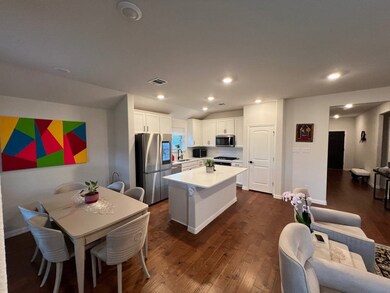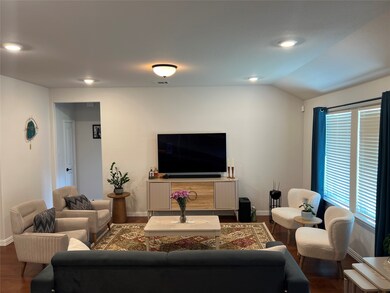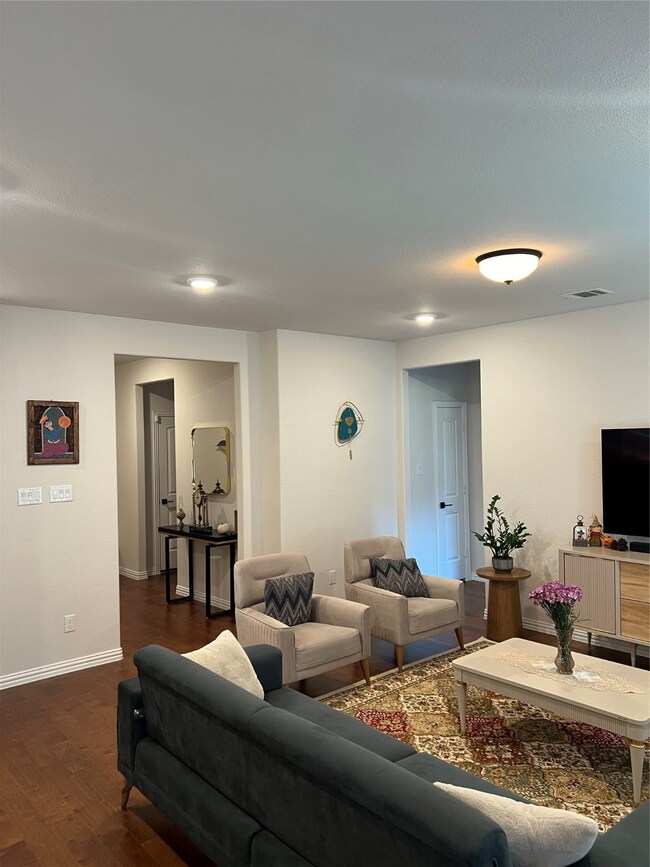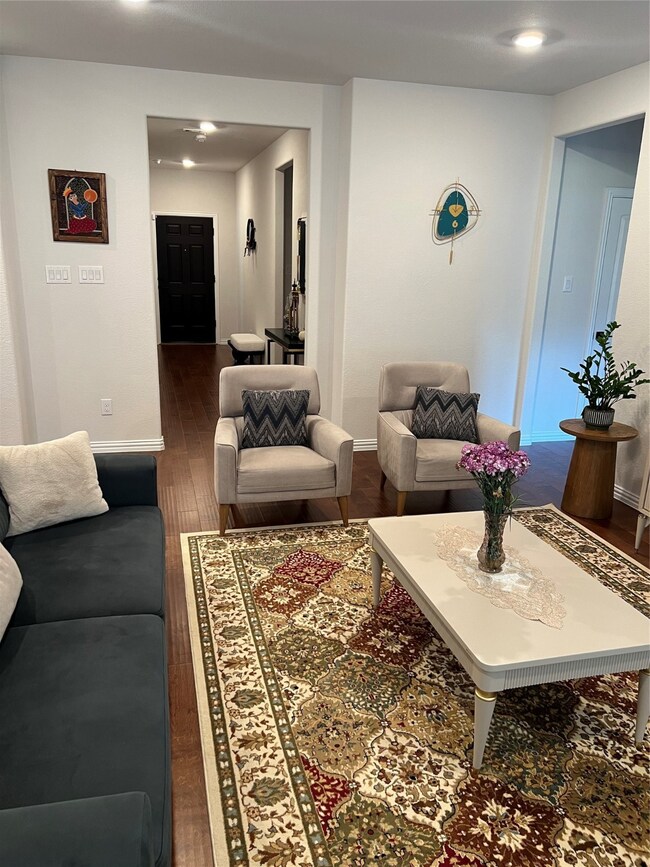5309 Pagewood Dr Denton, TX 76207
North Denton NeighborhoodHighlights
- Open Floorplan
- Wood Flooring
- 2 Car Attached Garage
- Denton High School Rated A-
- Covered patio or porch
- Walk-In Closet
About This Home
Modern 3BR 2BA Home for Rent – Prime Location – Available Sept 15 (Flexible Move-In)
Beautifully maintained and owner-occupied, this nearly new 2023-built home offers 1,518 sq ft of stylish, low-maintenance living in a prime location—directly across from the Beazer model home in an established Phase 1 neighborhood.
Key Features:
3 Bedrooms, 2 Bathrooms – Spacious master with dual sinks and soaking tub
Modern Finishes – Hardwood floors, black fixtures, window blinds & curtains, and Samsung TV mount
High-End Appliances – Samsung Bespoke washer & dryer + Samsung 4-door fridge with built-in TV
Outdoor Retreat – Private backyard with 9 mature trees, water fountain, and 3 trees in the front
Peace of Mind – ADT security system, professionally maintained, move-in ready
Convenience – All appliances included, flexible move-in starting Sept 15
A rare opportunity to live in a premium location with comfort, style, and convenience!
Note:
Water, gas, and electricity are not included in the rent and are the responsibility of the tenant.
ADT security is available but tenant must set up and pay for the service.
As the tenant, you'll be responsible for maintaining the lawn. This includes regular mowing, watering, and ensuring the yard stays neat and tidy.
Subletting is not allowed.Unauthorized subletting may result in a lease violation.
Renters Insurance is required.
Listing Agent
Texas Ally Real Estate Group Brokerage Phone: 512-763-2559 License #0827288 Listed on: 07/14/2025

Home Details
Home Type
- Single Family
Est. Annual Taxes
- $6,709
Year Built
- Built in 2023
Lot Details
- 5,500 Sq Ft Lot
- Wood Fence
Parking
- 2 Car Attached Garage
Home Design
- Brick Foundation
- Slab Foundation
Interior Spaces
- 1,518 Sq Ft Home
- 1-Story Property
- Open Floorplan
- Dryer
Kitchen
- Gas Oven or Range
- Dishwasher
- Kitchen Island
- Disposal
Flooring
- Wood
- Carpet
Bedrooms and Bathrooms
- 3 Bedrooms
- Walk-In Closet
- 2 Full Bathrooms
Home Security
- Home Security System
- Fire and Smoke Detector
Eco-Friendly Details
- ENERGY STAR Qualified Equipment for Heating
- ENERGY STAR/ACCA RSI Qualified Installation
Outdoor Features
- Covered patio or porch
Schools
- Evers Park Elementary School
- Denton High School
Utilities
- Central Heating and Cooling System
- Heating System Uses Natural Gas
- Cable TV Available
Listing and Financial Details
- Residential Lease
- Property Available on 7/21/25
- Tenant pays for all utilities, common area maintenance, cable TV, electricity, gas, insurance, pest control, pool maintenance, repairs, security, sewer, trash collection, water
- 12 Month Lease Term
- Assessor Parcel Number R774120
Community Details
Overview
- Neighborhood Management Association
- Stark Farms Subdivision
Pet Policy
- Pets Allowed
- Pet Deposit $1,000
- 2 Pets Allowed
Map
Source: North Texas Real Estate Information Systems (NTREIS)
MLS Number: 21000024
APN: R774120
- 5313 Pagewood Dr
- 5304 Pagewood Dr
- 5304 Pagewood Dr
- 5304 Pagewood Dr
- 5304 Pagewood Dr
- 5304 Pagewood Dr
- 5304 Pagewood Dr
- 5304 Pagewood Dr
- 5501 Candlewood Dr
- 5309 Inwood Dr
- 5400 Locke Dr
- 2100 Briarbrook Dr
- 2024 Briarbrook Dr
- 5305 Inwood Dr
- 5400 Overbrook Dr
- 5509 Candlewood Dr
- 5404 Overbrook Dr
- 5312 Overbrook Dr
- 5308 Overbrook Dr
- 5308 Bordley Dr
- 5404 Locke Dr
- 5409 Pagewood Dr
- 5005 Valley Forge Dr
- 5100 Doliver Dr
- 1912 Briar Hill Dr
- 1808 Briar Hill Dr
- 1809 Briar Rose Dr
- 5111 Knob Hl Dr
- 2951 Picadilly Ln
- 1250 Randall St
- 1108 Savage Dr
- 3909 N Loop 288
- 1610 Poinsettia Blvd
- 1314 Poinsettia Blvd
- 4120 Spur Trail Dr
- 5500 Persimmon Dr
- 916 Dixon Ln
- 908 Euston St
- 3505 Foxhound Ln
- 4200 Stuart Rd
