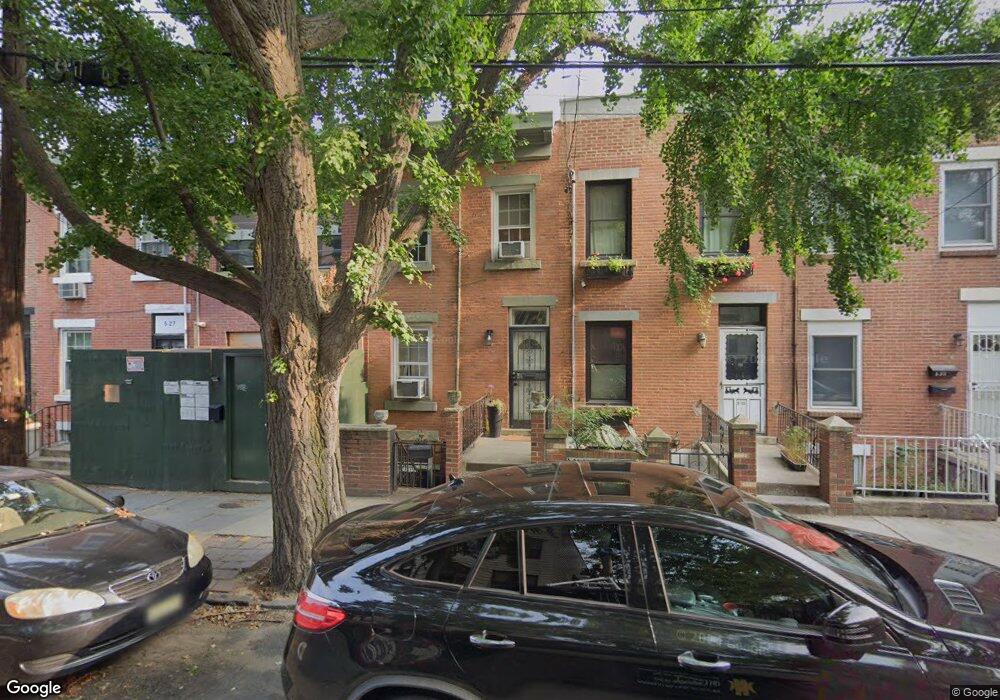531 49th Ave Long Island City, NY 11101
Hunters Point NeighborhoodEstimated Value: $1,264,000 - $2,233,000
--
Bed
--
Bath
1,080
Sq Ft
$1,665/Sq Ft
Est. Value
About This Home
This home is located at 531 49th Ave, Long Island City, NY 11101 and is currently estimated at $1,797,808, approximately $1,664 per square foot. 531 49th Ave is a home located in Queens County with nearby schools including P.S./I.S. 78Q Early Childhood Center, I.S. 204 Oliver W. Holmes, and Long Island City High School.
Create a Home Valuation Report for This Property
The Home Valuation Report is an in-depth analysis detailing your home's value as well as a comparison with similar homes in the area
Home Values in the Area
Average Home Value in this Area
Tax History Compared to Growth
Tax History
| Year | Tax Paid | Tax Assessment Tax Assessment Total Assessment is a certain percentage of the fair market value that is determined by local assessors to be the total taxable value of land and additions on the property. | Land | Improvement |
|---|---|---|---|---|
| 2025 | $5,267 | $27,769 | $5,164 | $22,605 |
| 2024 | $5,267 | $26,225 | $4,805 | $21,420 |
| 2023 | $5,008 | $24,936 | $5,026 | $19,910 |
| 2022 | $4,720 | $64,500 | $15,600 | $48,900 |
| 2021 | $4,976 | $53,460 | $15,600 | $37,860 |
| 2020 | $4,898 | $55,080 | $15,600 | $39,480 |
| 2019 | $4,572 | $60,660 | $15,600 | $45,060 |
| 2018 | $4,236 | $20,780 | $5,446 | $15,334 |
| 2017 | $4,017 | $19,704 | $7,086 | $12,618 |
| 2016 | $3,939 | $19,704 | $7,086 | $12,618 |
| 2015 | $2,242 | $19,284 | $9,166 | $10,118 |
| 2014 | $2,242 | $18,212 | $8,657 | $9,555 |
Source: Public Records
Map
Nearby Homes
- 5-33 48th Ave Unit 4-G
- 5-09 48th Ave Unit 5-M
- 4-74 48th Ave Unit PH-4D
- 4-74 48th Ave Unit 9L
- 4-74 48th Ave Unit 8-F
- 4-74 48th Ave Unit 17A
- 4-74 48th Ave Unit 21-N
- 4-74 48th Ave Unit PH2B
- 4-74 48th Ave Unit 35-L
- 4-74 48th Ave Unit 25A
- 4-74 48th Ave Unit 27-A
- 5-27 51st Ave Unit PH-B
- 5-17 51st Ave
- 206B Plan at Vesta
- 407B Plan at Vesta
- PH4A Plan at Vesta
- 405B Plan at Vesta
- 608B Plan at Vesta
- 207A Plan at Vesta
- 210B Plan at Vesta
