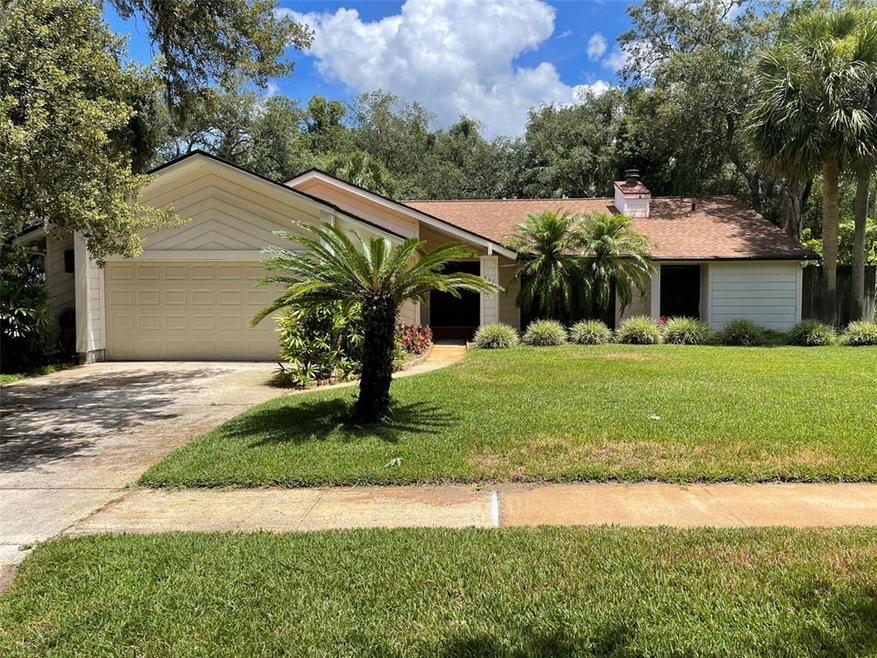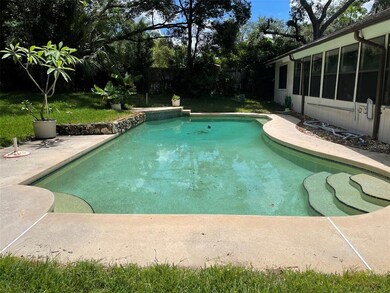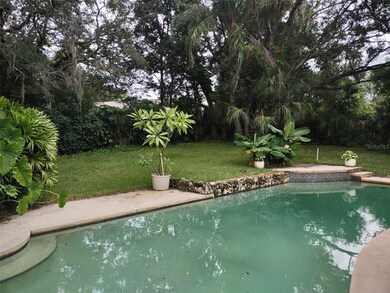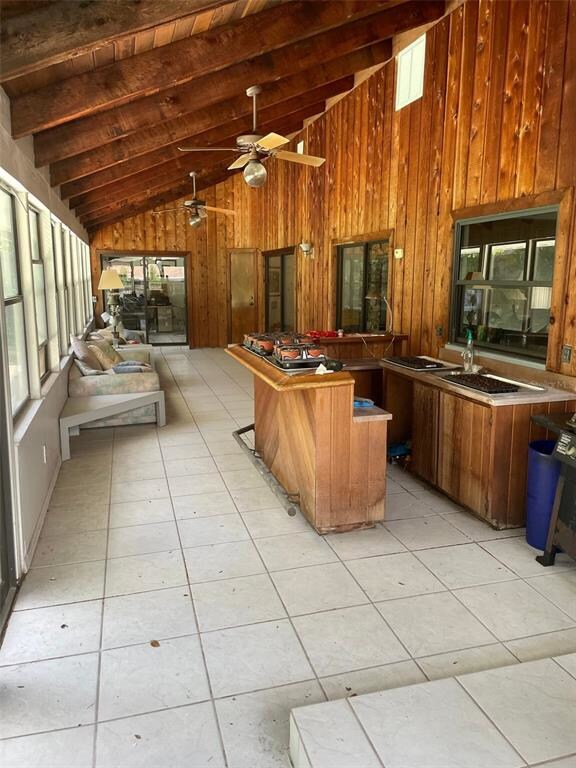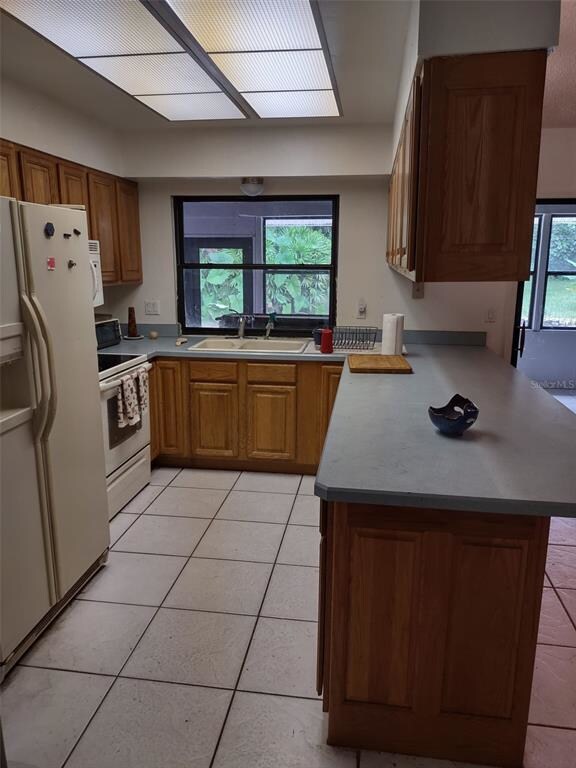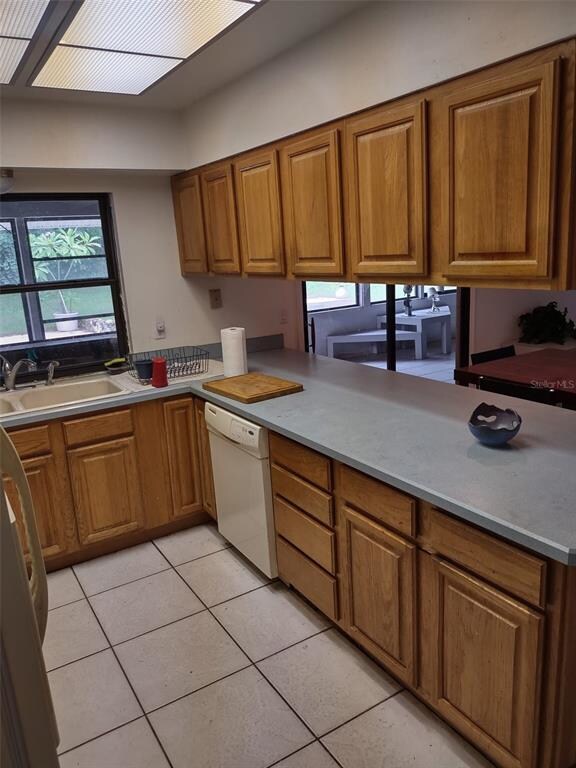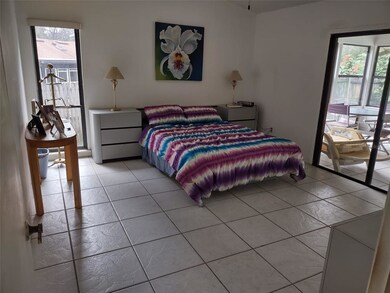
531 Heather Brite Cir Apopka, FL 32712
Highlights
- Golf Course Community
- Open Floorplan
- Living Room with Fireplace
- In Ground Pool
- Clubhouse
- 4-minute walk to Canter Club Park
About This Home
As of July 2024This is a beautiful, ranch style, three bedroom pool home with a split bedroom plan. It has a bathing suit "changing room" adjacent to the master bath shower, accessible via sliding glass door. There is a bonus room, a six hundred square foot enclosed lanai, with vaulted ceilings, lighted fans and a wet bar. There is a second air conditioner specifically for the lanai. There is a stone faced, wood burning, fire place in the living room. There is a new main electric panel and a new roof in 2013. The master bath has a custom tiled shower. The guest bath has a Jacuzzi tub. The laundry is inside and next to the kitchen. The garage has an automatic opener and is oversized, holding two cars, a work bench and lots of storage space. There is a six foot privacy fence around the pool and back yard. The lawn & garden sprinkler system is fed by a well.
Last Agent to Sell the Property
HOMELISTER, INC License #3430522 Listed on: 10/04/2021
Home Details
Home Type
- Single Family
Est. Annual Taxes
- $1,733
Year Built
- Built in 1981
Lot Details
- 0.27 Acre Lot
- Unincorporated Location
- South Facing Home
- Fenced
- Mature Landscaping
- Well Sprinkler System
- Property is zoned R-1A
HOA Fees
- $20 Monthly HOA Fees
Parking
- 2 Car Attached Garage
- Oversized Parking
- Workshop in Garage
- Garage Door Opener
- Driveway
- Secured Garage or Parking
- Open Parking
- Off-Street Parking
Property Views
- Garden
- Pool
Home Design
- Ranch Style House
- Slab Foundation
- Wood Frame Construction
- Shingle Roof
Interior Spaces
- 1,568 Sq Ft Home
- Open Floorplan
- Wet Bar
- Vaulted Ceiling
- Ceiling Fan
- Wood Burning Fireplace
- Decorative Fireplace
- Sliding Doors
- Living Room with Fireplace
- Combination Dining and Living Room
- Ceramic Tile Flooring
- Fire and Smoke Detector
Kitchen
- Range<<rangeHoodToken>>
- Recirculated Exhaust Fan
- <<microwave>>
- Dishwasher
- Disposal
Bedrooms and Bathrooms
- 3 Bedrooms
- Walk-In Closet
- 2 Full Bathrooms
Laundry
- Dryer
- Washer
Pool
- In Ground Pool
- Gunite Pool
- Outside Bathroom Access
- Pool Lighting
Outdoor Features
- Enclosed patio or porch
- Rain Gutters
Schools
- Clay Springs Elementary School
- Piedmont Lakes Middle School
- Wekiva High School
Utilities
- Central Heating and Cooling System
- Thermostat
- Underground Utilities
- Well
- Electric Water Heater
- Phone Available
- Cable TV Available
Listing and Financial Details
- Down Payment Assistance Available
- Homestead Exemption
- Visit Down Payment Resource Website
- Tax Lot 96
- Assessor Parcel Number 01-21-28-9082-00-960
Community Details
Overview
- Association fees include common area taxes, ground maintenance
- Christine Cary Association, Phone Number (407) 774-6111
- Wekiva Sec 02 Subdivision
- The community has rules related to deed restrictions
Amenities
- Clubhouse
Recreation
- Golf Course Community
- Tennis Courts
- Community Playground
Ownership History
Purchase Details
Home Financials for this Owner
Home Financials are based on the most recent Mortgage that was taken out on this home.Purchase Details
Home Financials for this Owner
Home Financials are based on the most recent Mortgage that was taken out on this home.Purchase Details
Home Financials for this Owner
Home Financials are based on the most recent Mortgage that was taken out on this home.Purchase Details
Home Financials for this Owner
Home Financials are based on the most recent Mortgage that was taken out on this home.Purchase Details
Home Financials for this Owner
Home Financials are based on the most recent Mortgage that was taken out on this home.Purchase Details
Home Financials for this Owner
Home Financials are based on the most recent Mortgage that was taken out on this home.Similar Homes in Apopka, FL
Home Values in the Area
Average Home Value in this Area
Purchase History
| Date | Type | Sale Price | Title Company |
|---|---|---|---|
| Quit Claim Deed | $100 | Attorneys Title & Trust | |
| Warranty Deed | $400,000 | None Listed On Document | |
| Warranty Deed | $339,900 | Pcs Title | |
| Special Warranty Deed | $162,300 | Watson Title Insurance Inc | |
| Trustee Deed | -- | -- | |
| Warranty Deed | $155,000 | -- |
Mortgage History
| Date | Status | Loan Amount | Loan Type |
|---|---|---|---|
| Open | $279,000 | New Conventional | |
| Closed | $279,000 | New Conventional | |
| Previous Owner | $333,743 | FHA | |
| Previous Owner | $105,071 | New Conventional | |
| Previous Owner | $150,000 | Credit Line Revolving | |
| Previous Owner | $113,600 | Purchase Money Mortgage | |
| Previous Owner | $31,000 | New Conventional |
Property History
| Date | Event | Price | Change | Sq Ft Price |
|---|---|---|---|---|
| 07/12/2025 07/12/25 | For Sale | $438,000 | +9.5% | $279 / Sq Ft |
| 07/15/2024 07/15/24 | Sold | $400,000 | 0.0% | $255 / Sq Ft |
| 07/09/2024 07/09/24 | Pending | -- | -- | -- |
| 07/01/2024 07/01/24 | Price Changed | $400,000 | -2.4% | $255 / Sq Ft |
| 06/21/2024 06/21/24 | For Sale | $410,000 | 0.0% | $261 / Sq Ft |
| 05/08/2024 05/08/24 | Pending | -- | -- | -- |
| 05/03/2024 05/03/24 | For Sale | $410,000 | +20.6% | $261 / Sq Ft |
| 11/19/2021 11/19/21 | Sold | $339,900 | 0.0% | $217 / Sq Ft |
| 10/12/2021 10/12/21 | Pending | -- | -- | -- |
| 10/04/2021 10/04/21 | For Sale | $339,900 | -- | $217 / Sq Ft |
Tax History Compared to Growth
Tax History
| Year | Tax Paid | Tax Assessment Tax Assessment Total Assessment is a certain percentage of the fair market value that is determined by local assessors to be the total taxable value of land and additions on the property. | Land | Improvement |
|---|---|---|---|---|
| 2025 | $4,769 | $322,810 | $120,000 | $202,810 |
| 2024 | $4,446 | $365,240 | $120,000 | $245,240 |
| 2023 | $4,446 | $301,203 | $0 | $0 |
| 2022 | $4,290 | $292,430 | $100,000 | $192,430 |
| 2021 | $1,829 | $146,481 | $0 | $0 |
| 2020 | $1,733 | $144,459 | $0 | $0 |
| 2019 | $1,769 | $141,211 | $0 | $0 |
| 2018 | $1,749 | $138,578 | $0 | $0 |
| 2017 | $1,707 | $193,947 | $45,000 | $148,947 |
| 2016 | $1,679 | $160,678 | $40,000 | $120,678 |
| 2015 | $1,707 | $164,224 | $40,000 | $124,224 |
| 2014 | $1,749 | $138,651 | $45,000 | $93,651 |
Agents Affiliated with this Home
-
Wendy Aldana LLC
W
Seller's Agent in 2025
Wendy Aldana LLC
NETWORTH REALTY OF ORLANDO, LLC
(407) 796-9279
32 Total Sales
-
Laura Keith

Seller's Agent in 2024
Laura Keith
THE PROPERTY PROS REAL ESTATE, INC
(407) 492-2336
34 Total Sales
-
Jennifer Stein

Seller's Agent in 2021
Jennifer Stein
HOMELISTER, INC
(855) 400-8566
2,351 Total Sales
Map
Source: Stellar MLS
MLS Number: A4514152
APN: 01-2128-9082-00-960
- 538 Majestic Oak Dr
- 2434 Carol Woods Way
- 2715 Wekiva Meadows Ct
- 612 Golden Dawn Ln
- 2320 Wekiva Ridge Rd
- 416 Haverlake Cir
- 368 Haverlake Cir
- 400 Shelby Ct
- 473 Burnt Tree Ln
- 307 Coble Dr
- 223 Scarborough Cove
- 217 Lochberry Place
- 208 Frinton Cove
- 2435 Sweetwater Country Club Place Dr
- 1204 Duncan Ct
- 2343 Walnut Heights Rd
- 718 N Wekiwa Springs Rd
- 2626 Balkan St
- 2434 Walnut Heights Rd
- 300 New Waterford Place Unit 206
