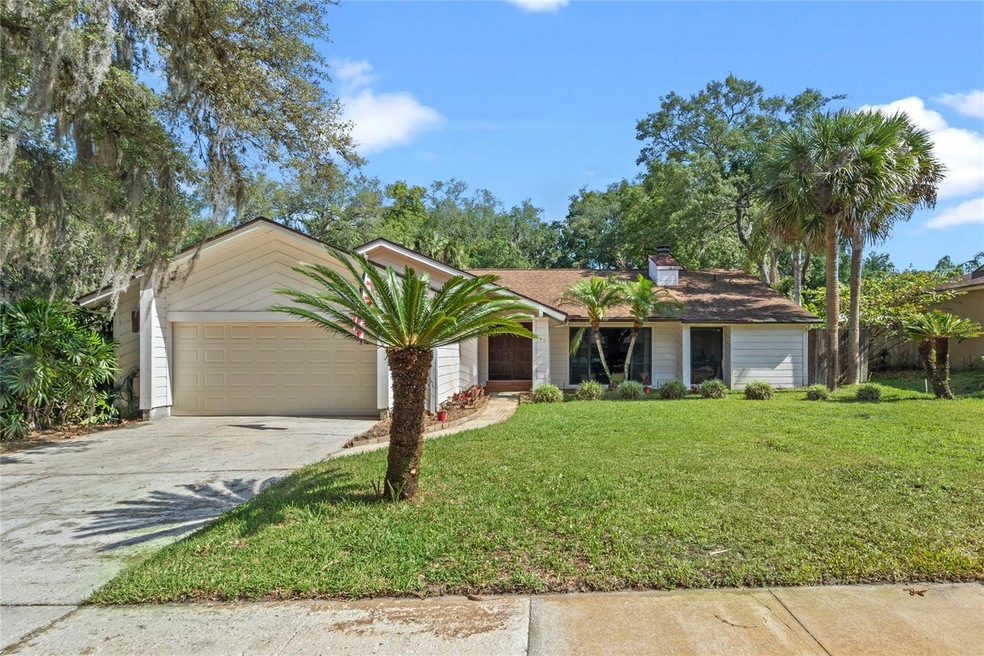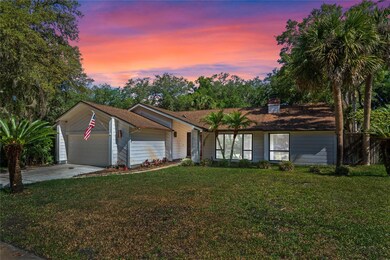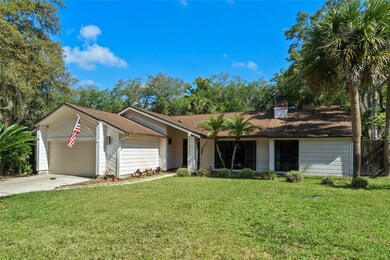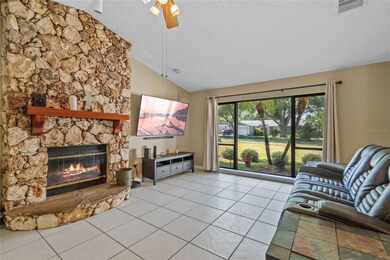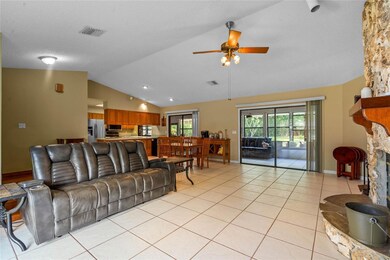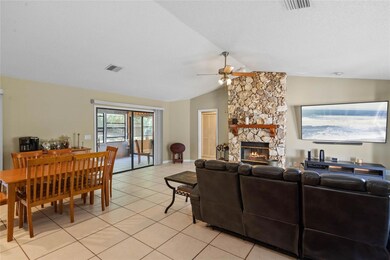
531 Heather Brite Cir Apopka, FL 32712
Highlights
- Oak Trees
- Open Floorplan
- Traditional Architecture
- In Ground Pool
- Property is near public transit
- 4-minute walk to Canter Club Park
About This Home
As of July 2024BACK ON MARKET AS BUYER FINANCING FELL THROUGH!
Welcome home to this Charming Three-Bedroom Pool Home with Spacious Lanai and Privacy in Apopka
Located in Apopka, Florida, this delightful ranch-style home offers a comfortable and private residential experience enhanced by its generous amenities and strategic location. With 1,568 square feet of living space, all on one level, this three-bedroom home is perfectly suited for both relaxation and entertaining.
The heart of this home is a spacious, well-equipped kitchen featuring stainless steel appliances and an eat-in bar, ideal for quick meals or a coffee break. Adjacent to the kitchen, the living room stands out with its ceramic tiled flooring and a stone-faced, wood-burning fireplace which adds a cozy ambiance to the area.
The bedrooms are well-appointed; each feature ceramic tile flooring with the master bedroom distinguished by a walk-in closet and an en-suite bathroom. The master bath boasts a custom tiled shower, enhancing the comfort of the master suite. Another highlight is the "changing room" for bathing suits, conveniently accessible via sliding glass door next to the master bath shower, perfect for pool days.
This home isn't just about comfortable living spaces inside. It extends its charm outdoors with a six hundred square-foot enclosed lanai. This exceptional bonus room, complete with vaulted ceilings, lighted fans, and a wet bar, also enjoys temperature control from its dedicated window AC units, making it a year-round haven. It provides a perfect backdrop for gatherings or a peaceful afternoon reading.
Outdoor enjoyment is assured with a private, fenced-in pool surrounded by a six-foot privacy fence and a sprawling, oversized yard. For gardening enthusiasts, there is a sprinkler system fed by a well, keeping the lawn lush and green.
Practicality is met with convenience as the home includes an inside laundry room, and an oversized garage that easily fits two cars and includes extra space with a workbench and storage.
Situated in a friendly neighborhood in Apopka, the property benefits from easy access to local schools, shopping centers, dining options, and parks. The community provides a laid-back atmosphere while maintaining proximity to major transportation routes, which allows for a straightforward commute to downtown Orlando and beyond.
This property presents an inviting opportunity for anyone looking for a home that combines everyday comfort with extra features for leisure and utility, all in a location that balances suburban tranquility with urban convenience.
Last Agent to Sell the Property
THE PROPERTY PROS REAL ESTATE, INC Brokerage Phone: 407-879-7591 License #3495430 Listed on: 05/03/2024

Last Buyer's Agent
THE PROPERTY PROS REAL ESTATE, INC Brokerage Phone: 407-879-7591 License #3495430 Listed on: 05/03/2024

Home Details
Home Type
- Single Family
Est. Annual Taxes
- $4,446
Year Built
- Built in 1981
Lot Details
- 0.27 Acre Lot
- Unincorporated Location
- South Facing Home
- Wood Fence
- Mature Landscaping
- Oversized Lot
- Oak Trees
- Property is zoned R-1A
HOA Fees
- $22 Monthly HOA Fees
Parking
- 2 Car Attached Garage
- Workshop in Garage
- Garage Door Opener
- On-Street Parking
Home Design
- Traditional Architecture
- Block Foundation
- Slab Foundation
- Wood Frame Construction
- Shingle Roof
- Block Exterior
Interior Spaces
- 1,568 Sq Ft Home
- 1-Story Property
- Open Floorplan
- Wet Bar
- High Ceiling
- Ceiling Fan
- Blinds
- Drapes & Rods
- Sliding Doors
- Great Room
- Family Room Off Kitchen
- Combination Dining and Living Room
- Inside Utility
- Ceramic Tile Flooring
- Fire and Smoke Detector
- Attic
Kitchen
- Eat-In Kitchen
- Range
- Recirculated Exhaust Fan
- Microwave
- Dishwasher
- Solid Wood Cabinet
- Disposal
Bedrooms and Bathrooms
- 3 Bedrooms
- Split Bedroom Floorplan
- Walk-In Closet
- 2 Full Bathrooms
Laundry
- Laundry Room
- Washer and Electric Dryer Hookup
Pool
- In Ground Pool
- In Ground Spa
- Outdoor Shower
- Outside Bathroom Access
- Pool Lighting
Outdoor Features
- Enclosed patio or porch
- Exterior Lighting
- Rain Gutters
- Private Mailbox
Schools
- Clay Springs Elementary School
- Piedmont Lakes Middle School
- Wekiva High School
Utilities
- Central Heating and Cooling System
- Thermostat
- Underground Utilities
- Electric Water Heater
- High Speed Internet
- Phone Available
- Cable TV Available
Additional Features
- Reclaimed Water Irrigation System
- Property is near public transit
Community Details
- Wekiva HOA, Phone Number (407) 774-6111
- Wekiva Sec 02 Subdivision
Listing and Financial Details
- Visit Down Payment Resource Website
- Tax Lot 96
- Assessor Parcel Number 01-21-28-9082-00-960
Ownership History
Purchase Details
Home Financials for this Owner
Home Financials are based on the most recent Mortgage that was taken out on this home.Purchase Details
Home Financials for this Owner
Home Financials are based on the most recent Mortgage that was taken out on this home.Purchase Details
Home Financials for this Owner
Home Financials are based on the most recent Mortgage that was taken out on this home.Purchase Details
Home Financials for this Owner
Home Financials are based on the most recent Mortgage that was taken out on this home.Purchase Details
Home Financials for this Owner
Home Financials are based on the most recent Mortgage that was taken out on this home.Purchase Details
Home Financials for this Owner
Home Financials are based on the most recent Mortgage that was taken out on this home.Similar Homes in Apopka, FL
Home Values in the Area
Average Home Value in this Area
Purchase History
| Date | Type | Sale Price | Title Company |
|---|---|---|---|
| Quit Claim Deed | $100 | Attorneys Title & Trust | |
| Warranty Deed | $400,000 | None Listed On Document | |
| Warranty Deed | $339,900 | Pcs Title | |
| Special Warranty Deed | $162,300 | Watson Title Insurance Inc | |
| Trustee Deed | -- | -- | |
| Warranty Deed | $155,000 | -- |
Mortgage History
| Date | Status | Loan Amount | Loan Type |
|---|---|---|---|
| Open | $279,000 | New Conventional | |
| Closed | $279,000 | New Conventional | |
| Previous Owner | $333,743 | FHA | |
| Previous Owner | $105,071 | New Conventional | |
| Previous Owner | $150,000 | Credit Line Revolving | |
| Previous Owner | $113,600 | Purchase Money Mortgage | |
| Previous Owner | $31,000 | New Conventional |
Property History
| Date | Event | Price | Change | Sq Ft Price |
|---|---|---|---|---|
| 07/12/2025 07/12/25 | For Sale | $438,000 | +9.5% | $279 / Sq Ft |
| 07/15/2024 07/15/24 | Sold | $400,000 | 0.0% | $255 / Sq Ft |
| 07/09/2024 07/09/24 | Pending | -- | -- | -- |
| 07/01/2024 07/01/24 | Price Changed | $400,000 | -2.4% | $255 / Sq Ft |
| 06/21/2024 06/21/24 | For Sale | $410,000 | 0.0% | $261 / Sq Ft |
| 05/08/2024 05/08/24 | Pending | -- | -- | -- |
| 05/03/2024 05/03/24 | For Sale | $410,000 | +20.6% | $261 / Sq Ft |
| 11/19/2021 11/19/21 | Sold | $339,900 | 0.0% | $217 / Sq Ft |
| 10/12/2021 10/12/21 | Pending | -- | -- | -- |
| 10/04/2021 10/04/21 | For Sale | $339,900 | -- | $217 / Sq Ft |
Tax History Compared to Growth
Tax History
| Year | Tax Paid | Tax Assessment Tax Assessment Total Assessment is a certain percentage of the fair market value that is determined by local assessors to be the total taxable value of land and additions on the property. | Land | Improvement |
|---|---|---|---|---|
| 2025 | $4,769 | $322,810 | $120,000 | $202,810 |
| 2024 | $4,446 | $365,240 | $120,000 | $245,240 |
| 2023 | $4,446 | $301,203 | $0 | $0 |
| 2022 | $4,290 | $292,430 | $100,000 | $192,430 |
| 2021 | $1,829 | $146,481 | $0 | $0 |
| 2020 | $1,733 | $144,459 | $0 | $0 |
| 2019 | $1,769 | $141,211 | $0 | $0 |
| 2018 | $1,749 | $138,578 | $0 | $0 |
| 2017 | $1,707 | $193,947 | $45,000 | $148,947 |
| 2016 | $1,679 | $160,678 | $40,000 | $120,678 |
| 2015 | $1,707 | $164,224 | $40,000 | $124,224 |
| 2014 | $1,749 | $138,651 | $45,000 | $93,651 |
Agents Affiliated with this Home
-
Wendy Aldana LLC
W
Seller's Agent in 2025
Wendy Aldana LLC
NETWORTH REALTY OF ORLANDO, LLC
(407) 796-9279
32 Total Sales
-
Laura Keith

Seller's Agent in 2024
Laura Keith
THE PROPERTY PROS REAL ESTATE, INC
(407) 492-2336
34 Total Sales
-
Jennifer Stein

Seller's Agent in 2021
Jennifer Stein
HOMELISTER, INC
(855) 400-8566
2,351 Total Sales
Map
Source: Stellar MLS
MLS Number: G5080855
APN: 01-2128-9082-00-960
- 538 Majestic Oak Dr
- 2434 Carol Woods Way
- 2715 Wekiva Meadows Ct
- 612 Golden Dawn Ln
- 2320 Wekiva Ridge Rd
- 416 Haverlake Cir
- 368 Haverlake Cir
- 400 Shelby Ct
- 473 Burnt Tree Ln
- 307 Coble Dr
- 223 Scarborough Cove
- 217 Lochberry Place
- 208 Frinton Cove
- 2435 Sweetwater Country Club Place Dr
- 1204 Duncan Ct
- 2343 Walnut Heights Rd
- 718 N Wekiwa Springs Rd
- 2626 Balkan St
- 2434 Walnut Heights Rd
- 300 New Waterford Place Unit 206
