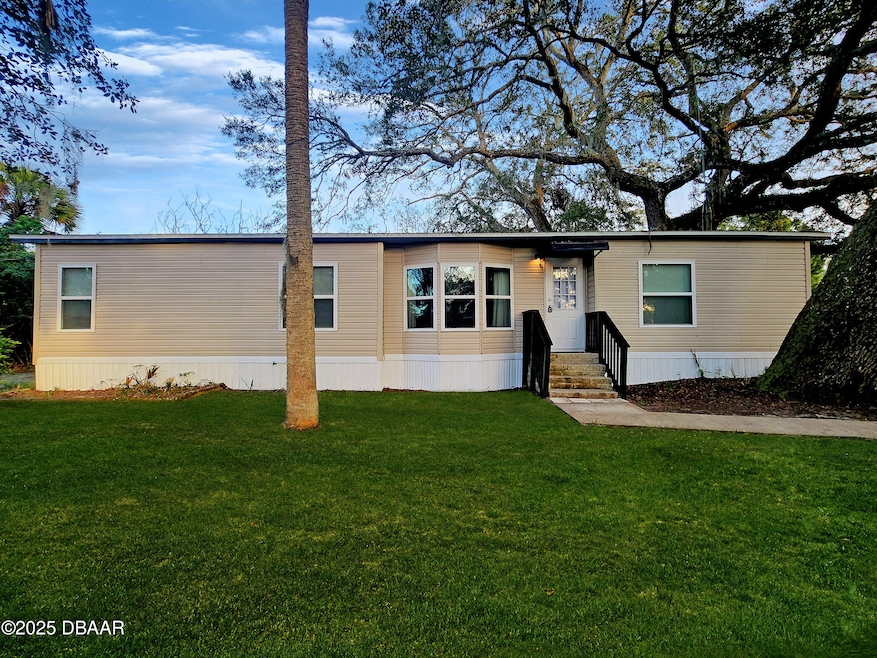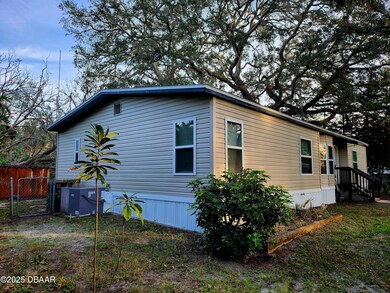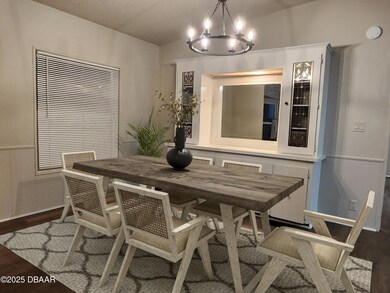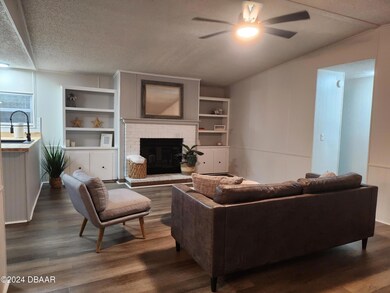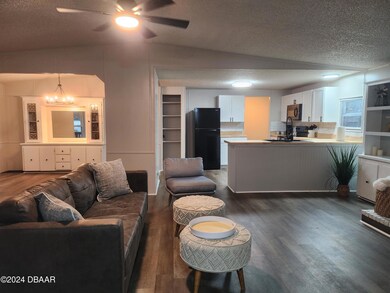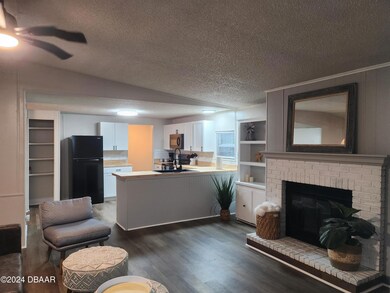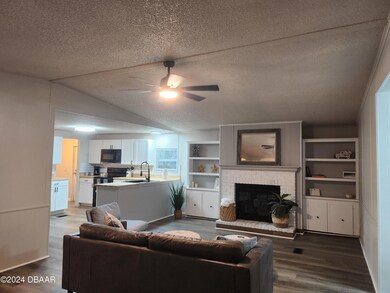
531 Mill Run Dr New Smyrna Beach, FL 32168
Fairway NeighborhoodHighlights
- Open Floorplan
- No HOA
- Central Heating and Cooling System
- Vaulted Ceiling
- Walk-In Closet
- Dining Room
About This Home
As of April 2025No lot rent! No flooding or hurricane damage. This remodeled 3-bedroom, 2-bathroom home is nestled in a small neighborhood, just minutes from major highways, beaches, schools, and shopping. As you enter, you're greeted by a spacious open concept living area with fireplace, and vaulted ceilings. Large new kitchen with plenty of cabinets, butcher block countertops, and new appliances. Split floor plan, formal dining room, and indoor laundry area. Master bedroom features walk in closet and new master bathroom. Recent upgrades include new siding, windows, A/C, vinyl plank floors, both bathrooms, and kitchen. All information recorded in the MLS is intended to be accurate. Agent/Owner is licensed Realtor. Some photos have been virtually staged.
Property Details
Home Type
- Mobile/Manufactured
Est. Annual Taxes
- $1,534
Year Built
- Built in 1986 | Remodeled
Lot Details
- 6,970 Sq Ft Lot
- Lot Dimensions are 70x93
Home Design
- Shingle Roof
- Aluminum Siding
Interior Spaces
- 1,566 Sq Ft Home
- 1-Story Property
- Open Floorplan
- Vaulted Ceiling
- Ceiling Fan
- Wood Burning Fireplace
- Dining Room
- Vinyl Flooring
- Fire and Smoke Detector
- Washer and Electric Dryer Hookup
Kitchen
- Electric Range
- <<microwave>>
- Dishwasher
Bedrooms and Bathrooms
- 3 Bedrooms
- Split Bedroom Floorplan
- Walk-In Closet
- 2 Full Bathrooms
Utilities
- Central Heating and Cooling System
- Electric Water Heater
Community Details
- No Home Owners Association
- Mill Run Subdivision
Listing and Financial Details
- Assessor Parcel Number 7313-14-00-0160
Similar Homes in New Smyrna Beach, FL
Home Values in the Area
Average Home Value in this Area
Property History
| Date | Event | Price | Change | Sq Ft Price |
|---|---|---|---|---|
| 04/22/2025 04/22/25 | Sold | $175,000 | -7.8% | $112 / Sq Ft |
| 04/09/2025 04/09/25 | Pending | -- | -- | -- |
| 04/04/2025 04/04/25 | For Sale | $189,900 | -- | $121 / Sq Ft |
Tax History Compared to Growth
Agents Affiliated with this Home
-
Norina Burt

Seller's Agent in 2025
Norina Burt
RE/MAX Signature
(386) 453-8882
1 in this area
64 Total Sales
-
Karen Nelson
K
Buyer's Agent in 2025
Karen Nelson
Nonmember office
(386) 677-7131
51 in this area
9,514 Total Sales
Map
Source: Daytona Beach Area Association of REALTORS®
MLS Number: 1211709
- 163 Fox Fire Cir
- 218 Cardinal Dr
- 848 Pine Shores Cir
- 181 Fox Fire Cir
- 1236 Wayne Ave
- 599 Glendevon Dr
- 1910 Enterprise Ave Unit 17
- 69 Pelican Dr
- 704 Sky Tree Ct
- 714 Fox Tail Ct
- 706 Sky Tree Ct
- 63 Pelican Dr
- 1307 Wayne Ave
- 731 Pine Shores Cir
- 2051 Pioneer Trail Unit 197
- 2051 Pioneer Trail Unit 23
- 2051 Pioneer Trail Unit 32
- 2051 Pioneer Trail Unit 14
- 2051 Pioneer Trail Unit 71
- 2051 Pioneer Trail Unit 109
