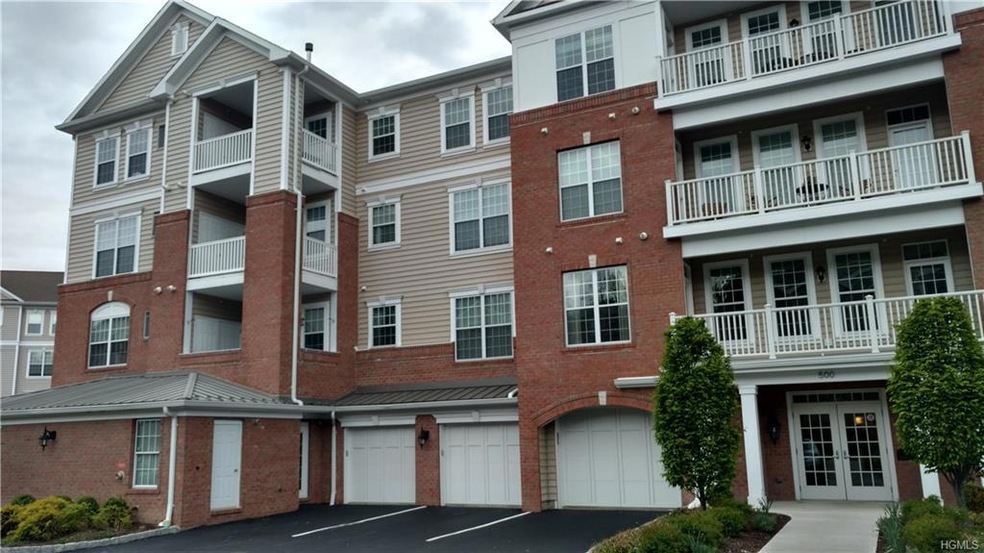
Regency at Fishkill 531 Regency Dr Fishkill, NY 12524
Highlights
- 1 Car Attached Garage
- John Jay Senior High School Rated A-
- Forced Air Heating and Cooling System
About This Home
As of March 2025Third floor water view in the fabulous Regency at Fishkill Toll Brothers 55+ community! Take the elevator up and relax on your balcony as you take in the fabulous views! One bedroom with an enclosed den for hosting as a guest room. Perfect luxury living with space for house guests, open kitchen concept with granite tops, central air, private garage parking and master bedroom suite with walk-in closet. Take this chance to see luxury living at its finest!
Last Agent to Sell the Property
RE/MAX Town & Country Brokerage Phone: 845-896-7042 License #40PA1082082 Listed on: 05/09/2017

Property Details
Home Type
- Condominium
Est. Annual Taxes
- $5,480
Year Built
- Built in 2012
Lot Details
- Two or More Common Walls
HOA Fees
- $325 Monthly HOA Fees
Home Design
- 1,499 Sq Ft Home
Kitchen
- <<OvenToken>>
- Dishwasher
Bedrooms and Bathrooms
- 1 Bedroom
- 2 Full Bathrooms
Parking
- 1 Car Attached Garage
- Parking Lot
Schools
- Fishkill Elementary School
- Wappingers Junior High School
- John Jay High School
Utilities
- Forced Air Heating and Cooling System
- Heating System Uses Natural Gas
Listing and Financial Details
- Assessor Parcel Number 133089-6155-12-829604-0000
Community Details
Overview
- Association fees include ground maintenance, exterior maintenance, snow removal, trash, sewer
Pet Policy
- Call for details about the types of pets allowed
Ownership History
Purchase Details
Home Financials for this Owner
Home Financials are based on the most recent Mortgage that was taken out on this home.Purchase Details
Home Financials for this Owner
Home Financials are based on the most recent Mortgage that was taken out on this home.Purchase Details
Home Financials for this Owner
Home Financials are based on the most recent Mortgage that was taken out on this home.Similar Homes in Fishkill, NY
Home Values in the Area
Average Home Value in this Area
Purchase History
| Date | Type | Sale Price | Title Company |
|---|---|---|---|
| Deed | $435,000 | First American Title | |
| Deed | $307,500 | -- | |
| Deed | $307,500 | -- | |
| Deed | $359,605 | -- | |
| Deed | $359,605 | -- |
Mortgage History
| Date | Status | Loan Amount | Loan Type |
|---|---|---|---|
| Open | $413,250 | Adjustable Rate Mortgage/ARM | |
| Closed | $413,250 | Purchase Money Mortgage | |
| Previous Owner | $287,684 | Purchase Money Mortgage |
Property History
| Date | Event | Price | Change | Sq Ft Price |
|---|---|---|---|---|
| 03/05/2025 03/05/25 | Sold | $435,000 | -3.3% | $290 / Sq Ft |
| 01/29/2025 01/29/25 | Pending | -- | -- | -- |
| 11/12/2024 11/12/24 | Price Changed | $449,750 | -0.1% | $300 / Sq Ft |
| 10/10/2024 10/10/24 | Price Changed | $450,000 | -6.2% | $300 / Sq Ft |
| 09/25/2024 09/25/24 | Price Changed | $479,900 | -3.1% | $320 / Sq Ft |
| 09/17/2024 09/17/24 | For Sale | $495,000 | +61.0% | $330 / Sq Ft |
| 08/23/2017 08/23/17 | Sold | $307,500 | 0.0% | $205 / Sq Ft |
| 08/23/2017 08/23/17 | Sold | $307,500 | -2.4% | $205 / Sq Ft |
| 07/14/2017 07/14/17 | Pending | -- | -- | -- |
| 06/12/2017 06/12/17 | For Sale | $315,000 | 0.0% | $210 / Sq Ft |
| 05/09/2017 05/09/17 | Pending | -- | -- | -- |
| 05/09/2017 05/09/17 | For Sale | $315,000 | -- | $210 / Sq Ft |
Tax History Compared to Growth
Tax History
| Year | Tax Paid | Tax Assessment Tax Assessment Total Assessment is a certain percentage of the fair market value that is determined by local assessors to be the total taxable value of land and additions on the property. | Land | Improvement |
|---|---|---|---|---|
| 2023 | $11,200 | $435,000 | $64,400 | $370,600 |
| 2022 | $11,351 | $395,000 | $50,000 | $345,000 |
| 2021 | $10,921 | $370,000 | $40,000 | $330,000 |
| 2020 | $6,727 | $345,000 | $40,000 | $305,000 |
| 2019 | $6,550 | $345,000 | $40,000 | $305,000 |
| 2018 | $6,158 | $320,000 | $40,000 | $280,000 |
| 2017 | $5,622 | $320,000 | $40,000 | $280,000 |
| 2016 | $5,485 | $320,000 | $40,000 | $280,000 |
| 2015 | -- | $320,000 | $40,000 | $280,000 |
| 2014 | -- | $355,000 | $40,000 | $315,000 |
Agents Affiliated with this Home
-
Matthew Palumbo
M
Seller's Agent in 2025
Matthew Palumbo
William Raveis Real Estate
(914) 610-0875
3 in this area
18 Total Sales
-
Spyros Spyrou

Buyer's Agent in 2025
Spyros Spyrou
RE/MAX
(845) 473-6000
17 in this area
23 Total Sales
-
Lance Pahucki

Seller's Agent in 2017
Lance Pahucki
RE/MAX
(845) 344-7337
15 in this area
86 Total Sales
About Regency at Fishkill
Map
Source: OneKey® MLS
MLS Number: KEY4720725
APN: 133089-6155-12-829604-0000
- 326 Regency Dr
- 521 Regency Dr
- 134 Regency Dr
- 821 Regency Dr
- 600 Commons Way Unit A
- 800 Commons Way Unit B
- 800 Commons Way Unit C
- 902 Commons Way Unit B
- 902 Commons Way Unit F
- 0 Maple Ave
- 42 Jackson St
- 44 Jackson St
- 72 Maple Ave
- 15 Robinson St
- 0 Route 9 Unit 11506037
- 98 Jackson St
- 24 Village Park Dr Unit 3F
- 0 Baxtertown Rd Unit KEY877833
- 33 Wellesley Place
- 17 Village Park Dr Unit 3A
