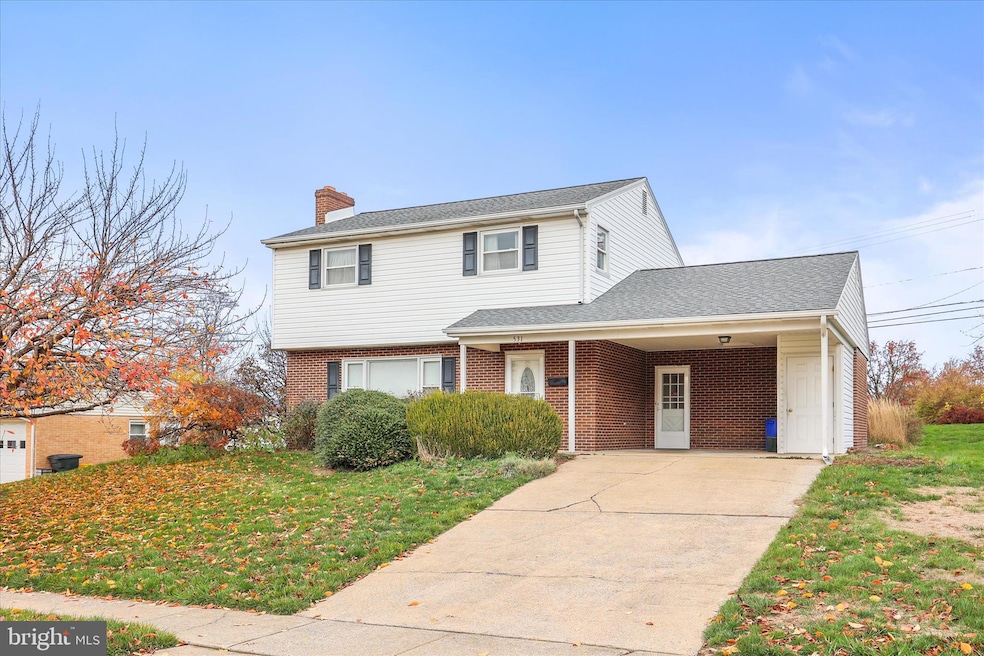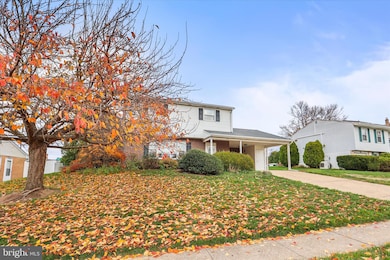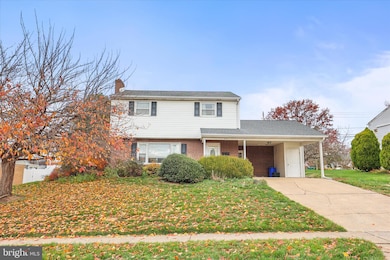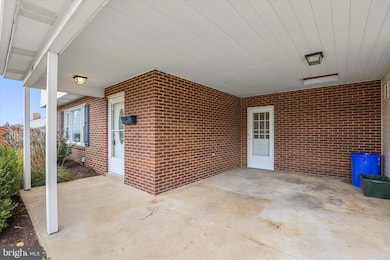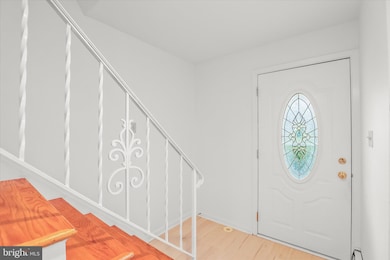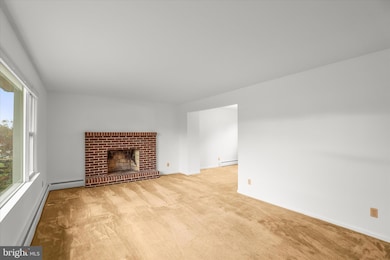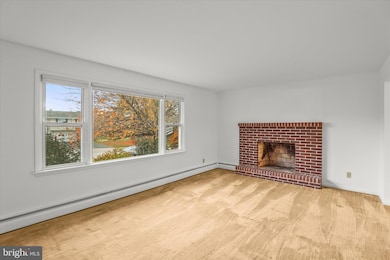531 Rupley Rd Camp Hill, PA 17011
Estimated payment $1,951/month
Highlights
- Colonial Architecture
- Wood Flooring
- Breakfast Area or Nook
- Traditional Floor Plan
- No HOA
- Stainless Steel Appliances
About This Home
This extremely well-maintained colonial home has been lovingly cared for and it shows in every detail. Located in the sought-after Riverview Heights neighborhood, this property offers the perfect combination of classic charm, thoughtful updates, and move-in-ready comfort. All of the big-ticket items have already been taken care of, giving peace of mind to the next owner. The home features a high-efficiency central air and forced hot air heating system, updated double-pane insulated windows throughout, and an architectural shingle roof with plenty of life left. Inside, you’ll find a warm and inviting layout designed for everyday living and easy entertaining. The well-appointed kitchen features brand-new stainless steel appliances, ample cabinet space, and more than enough storage for all of your cooking essentials. A formal dining room sits just off the kitchen—perfect for family dinners or hosting friends. The main living room offers great space and includes a ready-to-use wood-burning fireplace, adding a cozy touch during those cooler months. Also on the first floor is a versatile second living area—ideal as a home office, playroom, or even a first-floor bedroom if you need one. A convenient half bath is also located on this level, perfect for guests and everyday use. Upstairs, you’ll find three well-sized bedrooms with original and perfectly kept hardwood floors, a spacious and comfortable primary bedroom, and a full shared bathroom with a shower-tub combo. The basement offers a large unfinished area, just waiting to be finished into additional living space, a man cave, game room, or simply kept as excellent storage. Step outside and enjoy the flat, usable backyard—ideal for gatherings, kids, or pets—with a ready-to-use patio area and an automatic retractable awning, making it the perfect spot for your first spring barbecue in your new home. From its excellent condition and energy-efficient updates to its warm character and functional layout, 531 Rupley Rd truly checks all the boxes. It has location, style, and comfort, and it’s ready for you to add your personal touch and make it your own. Your next chapter starts right here—welcome home to Riverview Heights!
Listing Agent
(717) 487-2579 yourrealtoradamd@gmail.com Coldwell Banker Realty License #RS0038815 Listed on: 11/11/2025

Open House Schedule
-
Saturday, November 15, 202511:00 am to 1:00 pm11/15/2025 11:00:00 AM +00:0011/15/2025 1:00:00 PM +00:00Add to Calendar
Home Details
Home Type
- Single Family
Est. Annual Taxes
- $3,855
Year Built
- Built in 1966
Lot Details
- 0.26 Acre Lot
- Property is in very good condition
Home Design
- Colonial Architecture
- Brick Exterior Construction
- Block Foundation
- Architectural Shingle Roof
- Vinyl Siding
- Stick Built Home
Interior Spaces
- Property has 2 Levels
- Traditional Floor Plan
- Fireplace
- Awning
- Replacement Windows
- Insulated Windows
- Insulated Doors
- Dining Area
Kitchen
- Breakfast Area or Nook
- Stove
- Built-In Microwave
- Dishwasher
- Stainless Steel Appliances
Flooring
- Wood
- Carpet
- Luxury Vinyl Plank Tile
Bedrooms and Bathrooms
- 3 Bedrooms
- Bathtub with Shower
Basement
- Basement Fills Entire Space Under The House
- Laundry in Basement
Parking
- 3 Parking Spaces
- 2 Driveway Spaces
- 1 Attached Carport Space
- On-Street Parking
Schools
- Washington Heights Elementary School
- New Cumberland Middle School
- Cedar Cliff High School
Utilities
- Forced Air Heating and Cooling System
- Heating System Uses Oil
- Electric Water Heater
- Phone Available
- Cable TV Available
Additional Features
- More Than Two Accessible Exits
- Suburban Location
Community Details
- No Home Owners Association
- Riverview Heights Subdivision
Listing and Financial Details
- Tax Lot 60D
- Assessor Parcel Number 47-18-1302-041
Map
Home Values in the Area
Average Home Value in this Area
Tax History
| Year | Tax Paid | Tax Assessment Tax Assessment Total Assessment is a certain percentage of the fair market value that is determined by local assessors to be the total taxable value of land and additions on the property. | Land | Improvement |
|---|---|---|---|---|
| 2025 | $3,775 | $176,300 | $55,000 | $121,300 |
| 2024 | $3,542 | $176,300 | $55,000 | $121,300 |
| 2023 | $3,395 | $176,300 | $55,000 | $121,300 |
| 2022 | $3,315 | $176,300 | $55,000 | $121,300 |
| 2021 | $3,219 | $176,300 | $55,000 | $121,300 |
| 2020 | $3,153 | $176,300 | $55,000 | $121,300 |
| 2019 | $3,062 | $176,300 | $55,000 | $121,300 |
| 2018 | $2,984 | $176,300 | $55,000 | $121,300 |
| 2017 | $2,933 | $176,300 | $55,000 | $121,300 |
| 2016 | -- | $176,300 | $55,000 | $121,300 |
| 2015 | -- | $176,300 | $55,000 | $121,300 |
| 2014 | -- | $176,300 | $55,000 | $121,300 |
Property History
| Date | Event | Price | List to Sale | Price per Sq Ft |
|---|---|---|---|---|
| 11/11/2025 11/11/25 | For Sale | $309,900 | -- | $191 / Sq Ft |
Purchase History
| Date | Type | Sale Price | Title Company |
|---|---|---|---|
| Deed | $229,177 | Key Closings Llc |
Mortgage History
| Date | Status | Loan Amount | Loan Type |
|---|---|---|---|
| Open | $240,100 | Construction |
Source: Bright MLS
MLS Number: PACB2048556
APN: 47-18-1302-041
- 510 Echo Rd
- 920 W Foxcroft Dr
- 837 W Foxcroft Dr
- 3 Woods Dr
- 1068 W Foxcroft Dr
- 12 Shady Rd
- 300 Stella St
- 443 N 2nd St
- 1123 2nd St
- 404 N 2nd St
- 217 Clay St
- 418 State St
- 18 B W Glenwood Dr
- 908 W Walnut St
- 1445 2nd St
- 68 Rail Yard Dr
- Sonata Plan at Penn West
- Overture Plan at Penn West
- 497 State St
- 72 Rail Yard Dr
- 422 Meadow Dr
- 400 W Crestwood Dr
- 83 Hillside Cir
- 2 Richland Ln
- 20 House Ave
- 210 Senate Ave
- 98 E Penn Dr
- 30 E Pine St
- 1430 N 2nd St Unit 2
- 1603 Penn St Unit 2
- 1419 N 2nd St Unit 207
- 1839 Green St
- 901 N Front St Unit 3R
- 238 Muench St
- 1612 N 3rd St Unit 2ND AND 3RD FLOORS
- 1612 N 3rd St Unit FIRST FLOOR
- 11 Poplar St Unit 2
- 1841 N 3rd St
- 302 S Front St Unit 1 (FIRST FLOOR)
- 306 S Front St Unit A
