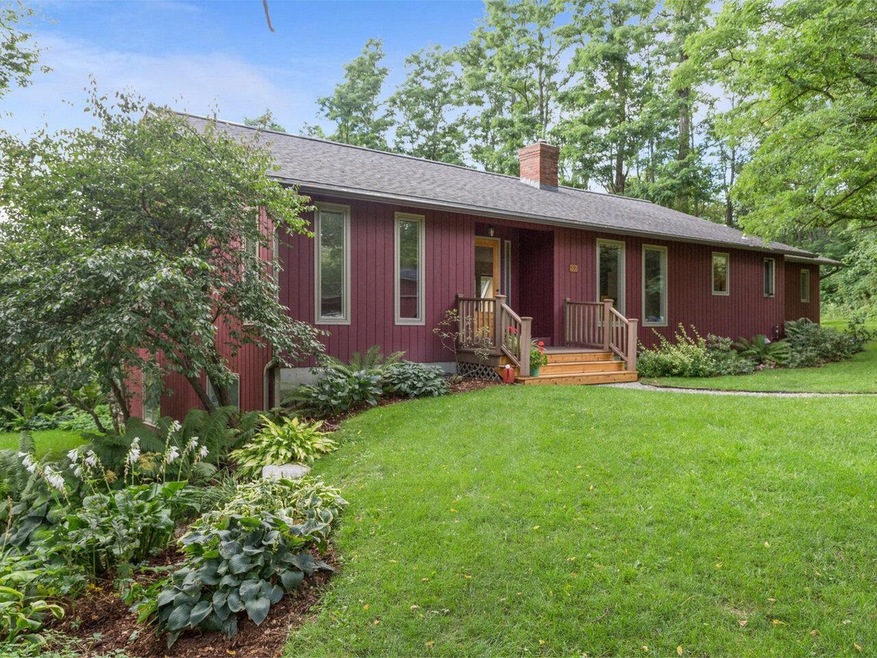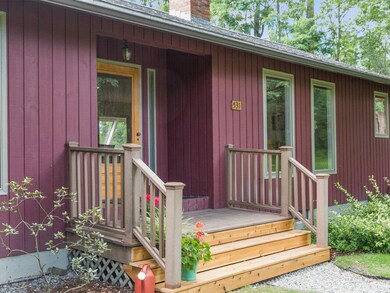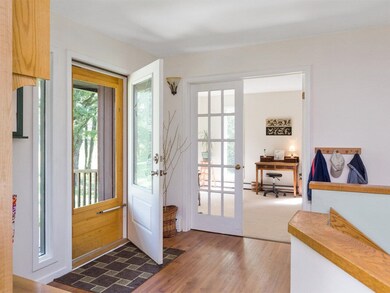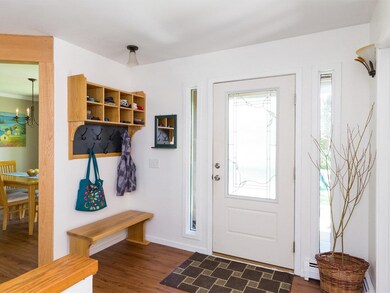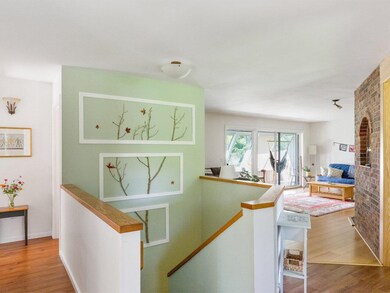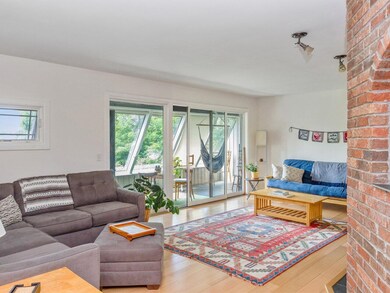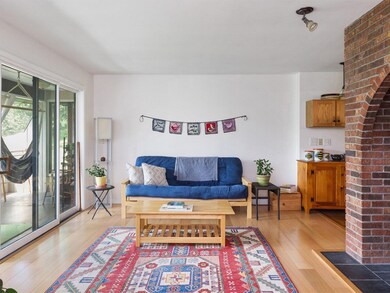
531 Weed Rd Hinesburg, VT 05461
Highlights
- 13.27 Acre Lot
- Countryside Views
- Wood Burning Stove
- Hinesburg Community School Rated A-
- Deck
- Secluded Lot
About This Home
As of December 2021Nature’s beauty and birdsong await you at this well-maintained 4BR/3BA home with an attached studio apartment and separate rustic cottage, all privately located on 13+ acres at the end of a gravel road on the Shelburne/Hinesburg border. Bright, open floor plan with dining, kitchen, and living room that lead out to a sunporch with pastoral views. A sunny second family room makes a fabulous playroom or home office. A large first-floor primary bedroom with plenty of closet space has an attached sitting space that leads out to a new cedar deck. The lower level includes three additional bedrooms each with large windows, ample closets, and new vinyl flooring. The basement also includes a bonus/fitness room, laundry area, and three large storage rooms. An attached 400-sf studio apartment is accessed via its own 3-season porch and includes a full galley kitchen, 3/4 bath, and laundry room. Over the years, this unit has served as a sweet little home for an in-law, an au-pair, and a carefree rental unit. This property has a detached garage with a carport, shed, and an adorable retreat/guest cottage with a sleeping loft and wood stove for heat. A short distance across a meadow, the cottage is not visible from the main house and has electricity but no plumbing. These 13+ tranquil acres are an even mix of open meadow and forest, with a seasonal stream, prime agricultural soils, and interesting rock formations. A beautiful country setting in Hinesburg with a short commute to Burlington.
Last Agent to Sell the Property
Coldwell Banker Hickok and Boardman License #082.0006900 Listed on: 09/22/2021

Last Buyer's Agent
Coldwell Banker Hickok and Boardman License #082.0006900 Listed on: 09/22/2021

Home Details
Home Type
- Single Family
Est. Annual Taxes
- $8,730
Year Built
- Built in 1976
Lot Details
- 13.27 Acre Lot
- Dirt Road
- Property has an invisible fence for dogs
- Partially Fenced Property
- Landscaped
- Secluded Lot
- Open Lot
- Lot Sloped Up
- Wooded Lot
- Garden
- Property is zoned AG
Parking
- 2 Car Garage
- Automatic Garage Door Opener
- Circular Driveway
- Gravel Driveway
Home Design
- Poured Concrete
- Wood Frame Construction
- Shingle Roof
- Wood Siding
Interior Spaces
- 2-Story Property
- Woodwork
- Fireplace
- Wood Burning Stove
- Combination Kitchen and Dining Room
- Countryside Views
Kitchen
- Stove
- Range Hood
- <<microwave>>
- Dishwasher
- Disposal
Flooring
- Wood
- Carpet
- Laminate
- Slate Flooring
Bedrooms and Bathrooms
- 5 Bedrooms
- Main Floor Bedroom
- En-Suite Primary Bedroom
- Walk-In Closet
- Bathroom on Main Level
Laundry
- Dryer
- Washer
Partially Finished Basement
- Basement Fills Entire Space Under The House
- Connecting Stairway
- Interior Basement Entry
- Laundry in Basement
- Basement Storage
Home Security
- Carbon Monoxide Detectors
- Fire and Smoke Detector
Outdoor Features
- Deck
- Covered patio or porch
- Shed
- Outbuilding
Schools
- Hinesburg Community Elementary And Middle School
- Champlain Valley Uhsd #15 High School
Utilities
- Zoned Heating
- Baseboard Heating
- Hot Water Heating System
- Heating System Uses Oil
- Heating System Uses Wood
- Underground Utilities
- Drilled Well
- Water Heater
- Septic Tank
- Private Sewer
- High Speed Internet
- Phone Available
Additional Features
- Hard or Low Nap Flooring
- Accessory Dwelling Unit (ADU)
- Agricultural
- Grass Field
Community Details
- Trails
Listing and Financial Details
- Exclusions: Chest freezer does not covey.
Ownership History
Purchase Details
Similar Homes in Hinesburg, VT
Home Values in the Area
Average Home Value in this Area
Purchase History
| Date | Type | Sale Price | Title Company |
|---|---|---|---|
| Grant Deed | $489,000 | -- |
Property History
| Date | Event | Price | Change | Sq Ft Price |
|---|---|---|---|---|
| 07/09/2025 07/09/25 | For Sale | $975,000 | +30.9% | $529 / Sq Ft |
| 12/01/2021 12/01/21 | Sold | $745,000 | +0.7% | $242 / Sq Ft |
| 09/30/2021 09/30/21 | Pending | -- | -- | -- |
| 09/22/2021 09/22/21 | For Sale | $740,000 | +102.0% | $240 / Sq Ft |
| 01/11/2013 01/11/13 | Sold | $366,400 | -22.9% | $93 / Sq Ft |
| 10/16/2012 10/16/12 | Pending | -- | -- | -- |
| 07/29/2011 07/29/11 | For Sale | $475,000 | -- | $120 / Sq Ft |
Tax History Compared to Growth
Tax History
| Year | Tax Paid | Tax Assessment Tax Assessment Total Assessment is a certain percentage of the fair market value that is determined by local assessors to be the total taxable value of land and additions on the property. | Land | Improvement |
|---|---|---|---|---|
| 2024 | $10,955 | $407,700 | $175,600 | $232,100 |
| 2023 | $9,711 | $407,700 | $175,600 | $232,100 |
| 2022 | $9,175 | $407,700 | $175,600 | $232,100 |
| 2021 | $8,730 | $407,700 | $175,600 | $232,100 |
| 2020 | $8,405 | $408,200 | $176,100 | $232,100 |
| 2019 | $8,131 | $408,200 | $176,100 | $232,100 |
| 2018 | $8,016 | $408,200 | $176,100 | $232,100 |
| 2017 | $7,725 | $400,800 | $169,600 | $231,200 |
| 2016 | $8,953 | $403,700 | $169,600 | $234,100 |
Agents Affiliated with this Home
-
Nina Lynn

Seller's Agent in 2025
Nina Lynn
Coldwell Banker Hickok and Boardman
(802) 324-2044
1 in this area
164 Total Sales
-
Sarah Harrington

Seller's Agent in 2021
Sarah Harrington
Coldwell Banker Hickok and Boardman
(802) 488-3455
9 in this area
342 Total Sales
-
Debbi Burton

Seller's Agent in 2013
Debbi Burton
RE/MAX
(802) 343-2233
1 in this area
22 Total Sales
-
S
Buyer's Agent in 2013
Sandy Wynne
Wynne Associates Inc.
Map
Source: PrimeMLS
MLS Number: 4883660
APN: (093) 000993
- 89 Rocky Mountain Ln
- 67 Cottage Rd Unit 2
- 122 Whitetail Path
- 82 Ballards Corner Rd
- 455 Carpenter Rd
- 1218 Bishop Rd
- TBD Cvu Rd Unit 2
- TBD Cvu Rd Unit 1
- 201 Richmond Rd
- 305 Farmall Dr
- 314 Richmond Rd
- 1555 Spear St
- 91 Ernest Way
- 6 Luke Ln
- 844 Beaver Creek Rd
- 567 Sunset Ln W
- 78 Lyman Park Rd Unit 1
- 702 Beaver Creek Rd
- 5479 St George Rd
- 79 Webster Ridge
