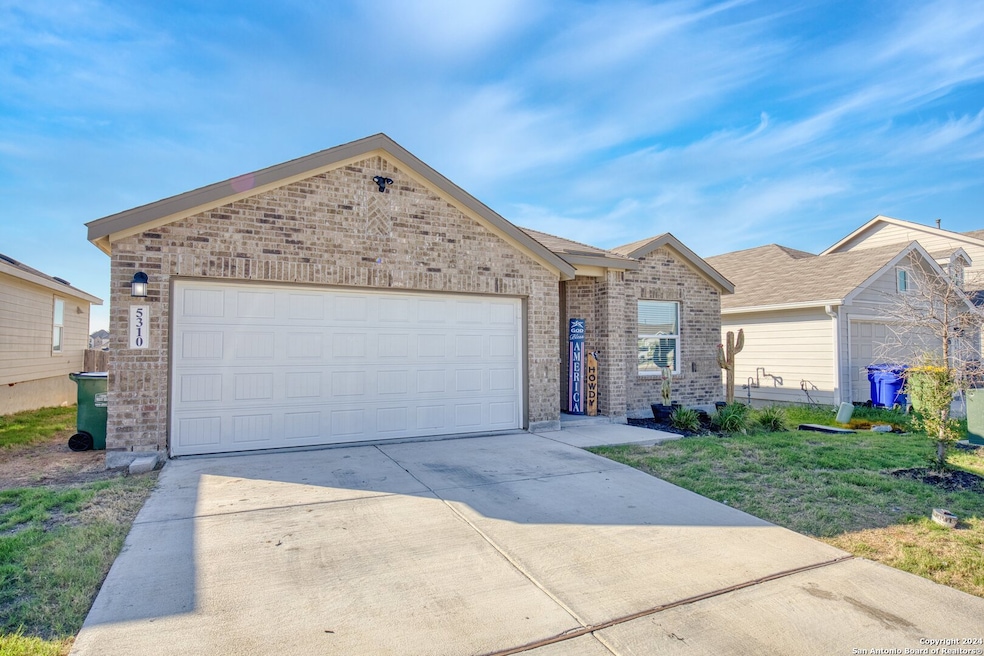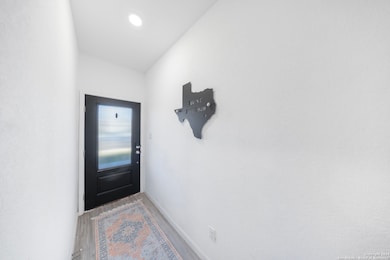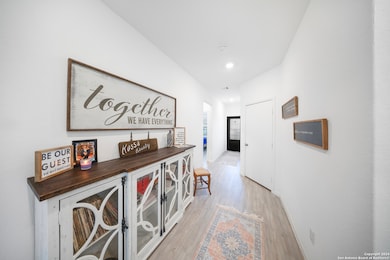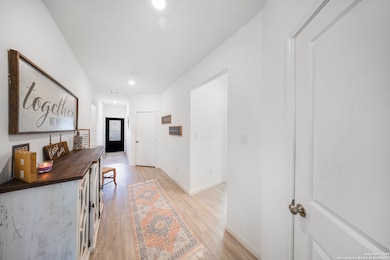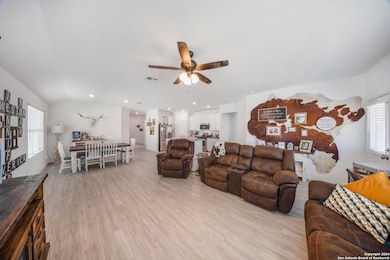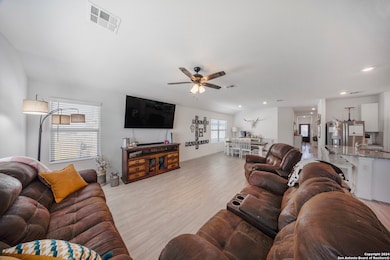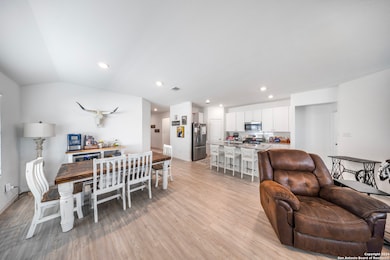
5310 Basil Chase Saint Hedwig, TX 78152
Southeast Side NeighborhoodEstimated payment $2,140/month
Highlights
- Walk-In Pantry
- Eat-In Kitchen
- Laundry Room
- Ray D. Corbett Junior High School Rated A-
- Walk-In Closet
- Central Heating and Cooling System
About This Home
***Motivated Seller***Beautifully maintained single-story home located in Sage Meadows! This beautiful home has a desirable open floor plan with 4 bedrooms, 3 full baths and a extended back patio with spectacular views! The master bedroom is tucked into the back corner of the home for maximum privacy which will also include a generous walk in closet, double vanity sinks, and a oversized walk in shower! Washer & dryer along with the refrigerator and a propane grill will be included!!! Minutes way from Randolph AFB, shopping centers, and entertainment!
Listing Agent
Joshua Goodridge
Collective Realty Listed on: 09/11/2024
Open House Schedule
-
Saturday, July 19, 20251:00 to 4:00 pm7/19/2025 1:00:00 PM +00:007/19/2025 4:00:00 PM +00:00Add to Calendar
Home Details
Home Type
- Single Family
Est. Annual Taxes
- $5,826
Year Built
- Built in 2022
Lot Details
- 6,098 Sq Ft Lot
HOA Fees
- $21 Monthly HOA Fees
Parking
- 2 Car Garage
Home Design
- Brick Exterior Construction
- Slab Foundation
- Composition Roof
Interior Spaces
- 1,910 Sq Ft Home
- Property has 1 Level
- Ceiling Fan
- Combination Dining and Living Room
- Vinyl Flooring
Kitchen
- Eat-In Kitchen
- Walk-In Pantry
- Dishwasher
Bedrooms and Bathrooms
- 4 Bedrooms
- Walk-In Closet
- 3 Full Bathrooms
Laundry
- Laundry Room
- Dryer
- Washer
Schools
- Rose Grdn Elementary School
- Corbett Middle School
- Samuel C High School
Utilities
- Central Heating and Cooling System
- Heating System Uses Natural Gas
- Electric Water Heater
Community Details
- $150 HOA Transfer Fee
- Spectrum Association Management Association
- Built by Lennar
- Sage Meadows Subdivision
- Mandatory home owners association
Listing and Financial Details
- Legal Lot and Block 12 / 15
- Assessor Parcel Number 051937250120
- Seller Concessions Not Offered
Map
Home Values in the Area
Average Home Value in this Area
Tax History
| Year | Tax Paid | Tax Assessment Tax Assessment Total Assessment is a certain percentage of the fair market value that is determined by local assessors to be the total taxable value of land and additions on the property. | Land | Improvement |
|---|---|---|---|---|
| 2023 | $5,838 | $318,570 | $55,930 | $262,640 |
| 2022 | $824 | $38,000 | $38,000 | $0 |
Property History
| Date | Event | Price | Change | Sq Ft Price |
|---|---|---|---|---|
| 04/10/2025 04/10/25 | Price Changed | $295,000 | -1.7% | $154 / Sq Ft |
| 10/07/2024 10/07/24 | Price Changed | $299,999 | -4.8% | $157 / Sq Ft |
| 09/11/2024 09/11/24 | For Sale | $315,000 | -- | $165 / Sq Ft |
Purchase History
| Date | Type | Sale Price | Title Company |
|---|---|---|---|
| Special Warranty Deed | -- | Lennar Title |
Similar Homes in Saint Hedwig, TX
Source: San Antonio Board of REALTORS®
MLS Number: 1807786
APN: 05193-725-0120
- 5318 Basil Chase
- 5211 Hunters Park
- 5211 Hunters Park
- 5211 Hunters Park
- 5211 Hunters Park
- 5211 Hunters Park
- 5211 Hunters Park
- 5211 Hunters Park
- 5211 Hunters Park
- 5211 Hunters Park
- 5203 Hunters Park
- 13229 Hagerd Loop
- 13203 Rosemary Cove
- 4951 Ranahan Pass
- 4938 Oxbow Bend
- 13039 Heathers Sun
- 4907 Oxbow Bend
- 4921 Drifter Oaks
- 13115 Heathers Reef
- 5333 Cloves Cove
- 5405 Basil Trace
- 13115 Rosemary Cove
- 5538 Basil Chase
- 13203 Rosemary Cove
- 13031 Heathers Sun
- 12902 Rosemary Bend
- 13014 Heathers Elm
- 13210 Antelope Run
- 5539 Shasta Place
- 4827 Hallies Gardens
- 13507 Emerson Way
- 5508 Shasta Place
- 4827 Hallies Garden
- 5532 Shasta Place
- 4823 Hallies Garden
- 13607 Summer Light
- 13518 Emerson Way
- 13060 Kalinoski
- 13119 Heathers Arrow
- 13541 Lily Ln
