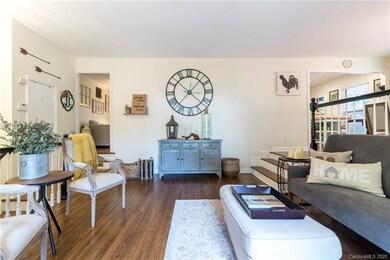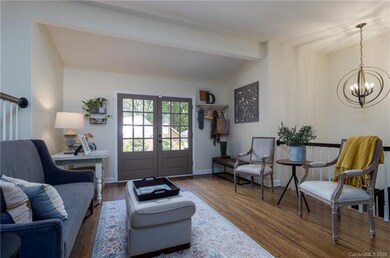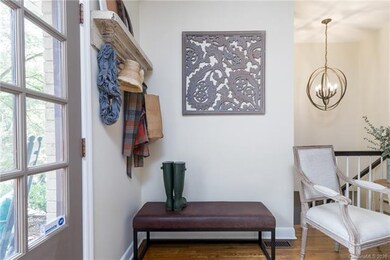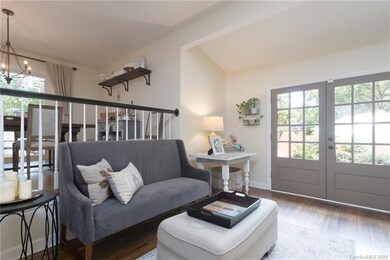
5310 Londonderry Rd Charlotte, NC 28210
Closeburn-Glenkirk NeighborhoodHighlights
- Ranch Style House
- Wood Flooring
- Walk-In Closet
- Myers Park High Rated A
- Attached Garage
- Gas Log Fireplace
About This Home
As of October 2020Tucked back from the street, 5310 Londonderry offers a departure from the cookie cutter; a chance to get a great layout, privacy and an attached two-car garage, hard-to-find in this neighborhood. Inside, the spacious living room offers 9+ foot ceilings and opens to the lower foyer (from garage) and dining room. From the dining, a sliding glass door leads to the pergola covered patio, great for outdoor dining, with views of the fenced backyard. Kitchen has granite, stainless appliances, exposed brick and butcher block island/bar, which conveys. From there, there's a cozy den with gas log fireplace. Down the hall, there are 3 bedrooms and 2 baths (both renovated), including the large owners' suite with vaulted ceiling, and bath with shiplap wall and designer shower door. On the lower level, there's laundry, plus the garage with two storage rooms, one used as a workshop. Hardwoods and tile throughout (no carpet). Sealed crawl space with dehumidifier. Welcome home!
Last Agent to Sell the Property
Nestlewood Realty, LLC License #274388 Listed on: 09/18/2020
Home Details
Home Type
- Single Family
Year Built
- Built in 1964
Parking
- Attached Garage
- Workshop in Garage
Home Design
- Ranch Style House
- Stone Siding
- Vinyl Siding
Interior Spaces
- Gas Log Fireplace
- Window Treatments
- Crawl Space
Flooring
- Wood
- Tile
Bedrooms and Bathrooms
- Walk-In Closet
- 2 Full Bathrooms
Listing and Financial Details
- Assessor Parcel Number 171-152-13
Ownership History
Purchase Details
Home Financials for this Owner
Home Financials are based on the most recent Mortgage that was taken out on this home.Purchase Details
Home Financials for this Owner
Home Financials are based on the most recent Mortgage that was taken out on this home.Purchase Details
Home Financials for this Owner
Home Financials are based on the most recent Mortgage that was taken out on this home.Purchase Details
Home Financials for this Owner
Home Financials are based on the most recent Mortgage that was taken out on this home.Purchase Details
Purchase Details
Similar Homes in Charlotte, NC
Home Values in the Area
Average Home Value in this Area
Purchase History
| Date | Type | Sale Price | Title Company |
|---|---|---|---|
| Warranty Deed | $420,000 | None Available | |
| Interfamily Deed Transfer | -- | None Available | |
| Warranty Deed | $257,000 | None Available | |
| Warranty Deed | $240,000 | Attorneys Title Insurance Ag | |
| Warranty Deed | $155,000 | None Available | |
| Interfamily Deed Transfer | -- | None Available |
Mortgage History
| Date | Status | Loan Amount | Loan Type |
|---|---|---|---|
| Open | $357,000 | New Conventional | |
| Previous Owner | $238,200 | New Conventional | |
| Previous Owner | $244,055 | New Conventional | |
| Previous Owner | $221,775 | New Conventional | |
| Previous Owner | $228,000 | Purchase Money Mortgage |
Property History
| Date | Event | Price | Change | Sq Ft Price |
|---|---|---|---|---|
| 07/18/2025 07/18/25 | For Sale | $735,000 | +75.0% | $434 / Sq Ft |
| 10/30/2020 10/30/20 | Sold | $420,000 | -1.2% | $254 / Sq Ft |
| 09/23/2020 09/23/20 | Pending | -- | -- | -- |
| 09/18/2020 09/18/20 | For Sale | $425,000 | -- | $257 / Sq Ft |
Tax History Compared to Growth
Tax History
| Year | Tax Paid | Tax Assessment Tax Assessment Total Assessment is a certain percentage of the fair market value that is determined by local assessors to be the total taxable value of land and additions on the property. | Land | Improvement |
|---|---|---|---|---|
| 2023 | $3,881 | $510,200 | $235,000 | $275,200 |
| 2022 | $3,563 | $356,200 | $185,000 | $171,200 |
| 2021 | $3,552 | $356,200 | $185,000 | $171,200 |
| 2020 | $3,544 | $356,200 | $185,000 | $171,200 |
| 2019 | $3,529 | $356,200 | $185,000 | $171,200 |
| 2018 | $2,996 | $222,800 | $100,000 | $122,800 |
| 2017 | $2,947 | $222,800 | $100,000 | $122,800 |
| 2016 | $2,937 | $222,800 | $100,000 | $122,800 |
| 2015 | $2,926 | $222,800 | $100,000 | $122,800 |
| 2014 | $3,046 | $232,300 | $100,000 | $132,300 |
Agents Affiliated with this Home
-
Scott Hosey

Seller's Agent in 2025
Scott Hosey
Trade & Tryon Realty
(828) 712-3966
74 Total Sales
-
Bobby Sisk

Seller's Agent in 2020
Bobby Sisk
Nestlewood Realty, LLC
(704) 819-0710
3 in this area
478 Total Sales
-
Paula Birmingham

Buyer's Agent in 2020
Paula Birmingham
Allen Tate Realtors
(704) 651-9980
1 in this area
15 Total Sales
Map
Source: Canopy MLS (Canopy Realtor® Association)
MLS Number: CAR3662556
APN: 171-152-13
- 5211 Londonderry Rd
- 5329 Valley Forge Rd
- 1940 Tyvola Rd
- 5524 Seacroft Rd
- 2000 Tyvola Rd
- 5400 Glenham Dr
- 2001 Tyvola Rd
- 5411 Valley Forge Rd
- 4925 Seacroft Rd
- 1514 Wensley Dr
- 4913 Seacroft Rd
- 5123 Glenham Dr
- 917 Dent Ct
- 1638 Wensley Dr
- 5219 Farmbrook Dr
- 5229 Milford Rd
- 5520 Chedworth Dr
- 5610 Farmbrook Dr
- 715 Gentry Place
- 5027 Milford Rd






