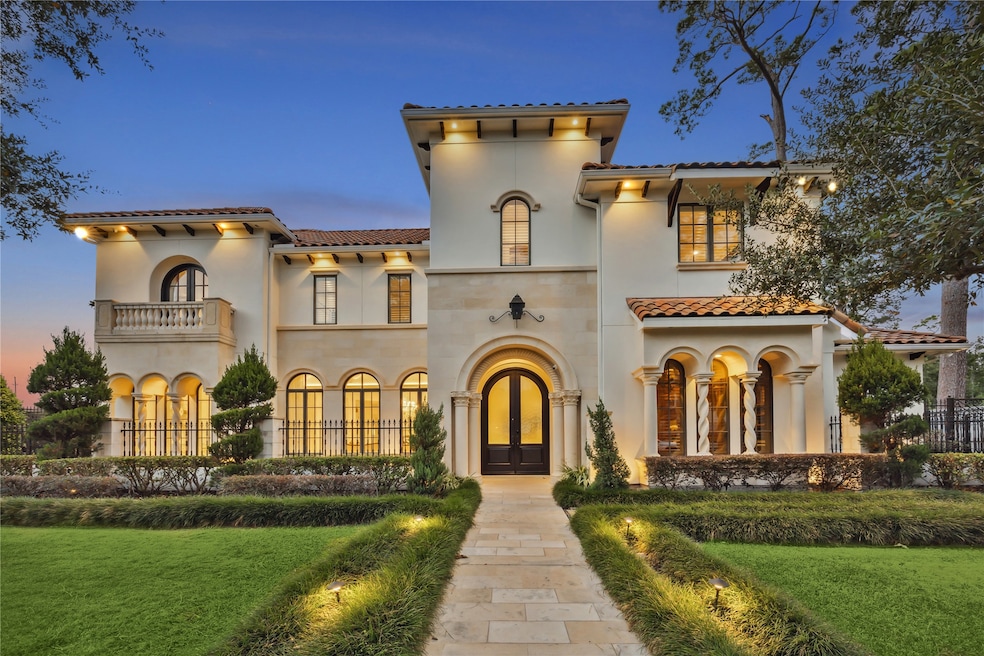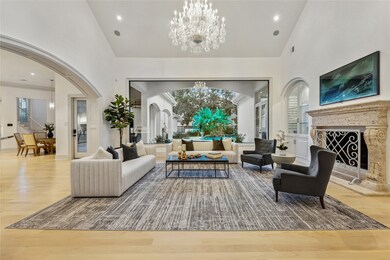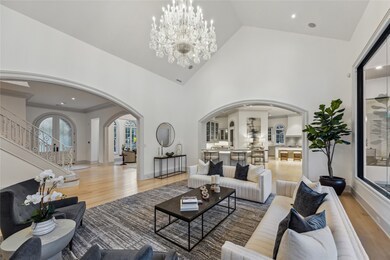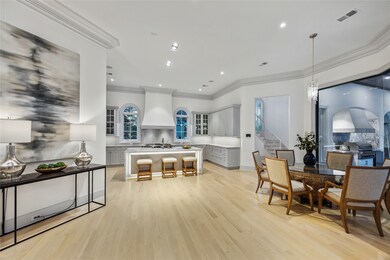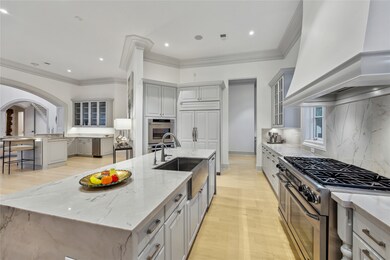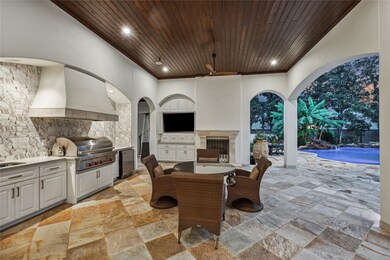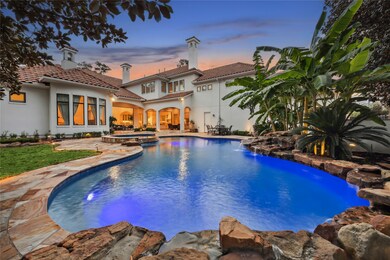
5312 Shady River Dr Houston, TX 77056
Outlying Houston NeighborhoodHighlights
- Wine Room
- Garage Apartment
- Maid or Guest Quarters
- Heated In Ground Pool
- Dual Staircase
- Deck
About This Home
As of February 2025Experience the epitome of luxury in prestigious Pine Shadows. Exquisitely updated 6 BR home is brimming w/ incredible features inside & out. Generator, elevator option, chef's kitchen, wine vault, guest quarters, 1st floor primary suite, Control4 Home Automation, 4 car garage, pool, summer kitchen, mosquito system. Grand foyer w/ sweeping staircase offers views to backyard. Formal living & dining are highlighted by arched windows w/ custom drapes. Great room boasts cathedral ceiling & fireplace. Chef’s kitchen w/ gas range, 3 ovens, walk-in pantry, & breakfast room w/ access to the backyard. Private 1st floor primary suite includes spa-like bath w/ freestanding tub, steam shower, 2 walk-in closets, coffee bar, & separate vanity. 2nd floor w/ ensuite bedrooms & game room. Backyard is complete w/ summer kitchen, fire pit, pool w/ waterfall feature & lush landscaping. Do not miss this amazing opportunity in an exclusive central location w/ easy access to all that Houston has to offer!
Last Agent to Sell the Property
Compass RE Texas, LLC - Memorial License #0473346 Listed on: 11/01/2024

Home Details
Home Type
- Single Family
Est. Annual Taxes
- $89,374
Year Built
- Built in 2010
Lot Details
- 0.39 Acre Lot
- Adjacent to Greenbelt
- South Facing Home
- Corner Lot
- Sprinkler System
- Back Yard Fenced and Side Yard
HOA Fees
- $117 Monthly HOA Fees
Parking
- 4 Car Garage
- Garage Apartment
- Garage Door Opener
- Electric Gate
Home Design
- Traditional Architecture
- Mediterranean Architecture
- Slab Foundation
- Tile Roof
- Stone Siding
- Stucco
Interior Spaces
- 8,454 Sq Ft Home
- 2-Story Property
- Wet Bar
- Central Vacuum
- Dual Staircase
- Dry Bar
- Crown Molding
- High Ceiling
- 3 Fireplaces
- Gas Log Fireplace
- Window Treatments
- Formal Entry
- Wine Room
- Family Room Off Kitchen
- Living Room
- Breakfast Room
- Dining Room
- Home Office
- Game Room
- Utility Room
- Washer and Electric Dryer Hookup
Kitchen
- Breakfast Bar
- Butlers Pantry
- Double Convection Oven
- Gas Oven
- Gas Range
- <<microwave>>
- Ice Maker
- Dishwasher
- Kitchen Island
- Quartz Countertops
- Self-Closing Drawers and Cabinet Doors
- Disposal
Flooring
- Wood
- Carpet
- Stone
- Tile
Bedrooms and Bathrooms
- 6 Bedrooms
- En-Suite Primary Bedroom
- Maid or Guest Quarters
- Double Vanity
- Bidet
- Soaking Tub
- <<tubWithShowerToken>>
- Separate Shower
Home Security
- Security System Owned
- Security Gate
- Fire and Smoke Detector
Eco-Friendly Details
- Energy-Efficient Windows with Low Emissivity
- Energy-Efficient Exposure or Shade
- Energy-Efficient HVAC
- Energy-Efficient Insulation
- Energy-Efficient Thermostat
- Ventilation
Pool
- Heated In Ground Pool
- Gunite Pool
Outdoor Features
- Deck
- Covered patio or porch
- Outdoor Fireplace
- Outdoor Kitchen
- Mosquito Control System
Schools
- Briargrove Elementary School
- Tanglewood Middle School
- Wisdom High School
Utilities
- Forced Air Zoned Heating and Cooling System
- Heating System Uses Gas
- Power Generator
Community Details
Overview
- Pine Shadows Association, Phone Number (713) 341-1727
- Built by Crestview Homes
- Pine Shadows Subdivision
Security
- Security Guard
Ownership History
Purchase Details
Home Financials for this Owner
Home Financials are based on the most recent Mortgage that was taken out on this home.Purchase Details
Home Financials for this Owner
Home Financials are based on the most recent Mortgage that was taken out on this home.Purchase Details
Home Financials for this Owner
Home Financials are based on the most recent Mortgage that was taken out on this home.Purchase Details
Home Financials for this Owner
Home Financials are based on the most recent Mortgage that was taken out on this home.Purchase Details
Home Financials for this Owner
Home Financials are based on the most recent Mortgage that was taken out on this home.Similar Homes in Houston, TX
Home Values in the Area
Average Home Value in this Area
Purchase History
| Date | Type | Sale Price | Title Company |
|---|---|---|---|
| Warranty Deed | -- | Allied Title Partners | |
| Vendors Lien | -- | Stewart Title | |
| Vendors Lien | -- | Old Republic Title Company O | |
| Vendors Lien | -- | Landamerica Commonwealth | |
| Warranty Deed | -- | Stewart Title Company |
Mortgage History
| Date | Status | Loan Amount | Loan Type |
|---|---|---|---|
| Previous Owner | $2,368,136 | Adjustable Rate Mortgage/ARM | |
| Previous Owner | $970,400 | New Conventional | |
| Previous Owner | $2,970,400 | New Conventional | |
| Previous Owner | $2,365,750 | Construction | |
| Previous Owner | $208,000 | Unknown | |
| Previous Owner | $200,000 | Credit Line Revolving | |
| Previous Owner | $200,000 | Purchase Money Mortgage |
Property History
| Date | Event | Price | Change | Sq Ft Price |
|---|---|---|---|---|
| 02/28/2025 02/28/25 | Sold | -- | -- | -- |
| 01/21/2025 01/21/25 | Pending | -- | -- | -- |
| 11/01/2024 11/01/24 | For Sale | $3,950,000 | -- | $467 / Sq Ft |
Tax History Compared to Growth
Tax History
| Year | Tax Paid | Tax Assessment Tax Assessment Total Assessment is a certain percentage of the fair market value that is determined by local assessors to be the total taxable value of land and additions on the property. | Land | Improvement |
|---|---|---|---|---|
| 2024 | $63,407 | $3,833,281 | $1,092,000 | $2,741,281 |
| 2023 | $63,407 | $4,524,894 | $1,092,000 | $3,432,894 |
| 2022 | $88,793 | $4,537,311 | $1,092,000 | $3,445,311 |
| 2021 | $85,442 | $4,086,177 | $1,092,000 | $2,994,177 |
| 2020 | $80,705 | $3,495,548 | $1,248,000 | $2,247,548 |
| 2019 | $76,666 | $3,029,743 | $1,248,000 | $1,781,743 |
| 2018 | $65,892 | $3,622,419 | $1,248,000 | $2,374,419 |
| 2017 | $91,595 | $3,622,419 | $1,248,000 | $2,374,419 |
| 2016 | $91,595 | $3,622,419 | $1,248,000 | $2,374,419 |
| 2015 | $65,967 | $3,642,051 | $1,248,000 | $2,394,051 |
| 2014 | $65,967 | $4,303,114 | $748,800 | $3,554,314 |
Agents Affiliated with this Home
-
Holley Madden

Seller's Agent in 2025
Holley Madden
Compass RE Texas, LLC - Memorial
(832) 899-4788
2 in this area
171 Total Sales
-
Sumera Ahmad
S
Buyer's Agent in 2025
Sumera Ahmad
REALM Real Estate Professionals - Sugar Land
(281) 265-0000
1 in this area
36 Total Sales
Map
Source: Houston Association of REALTORS®
MLS Number: 13658660
APN: 0751410050001
- 7 Pine Briar Cir
- 17 Pine Briar Cir
- 115 Glynn Way Dr
- 40 E Broad Oaks Dr
- 5210 Woodway Dr
- 5610 Woodway Dr
- 223 Carnarvon Dr
- 5686 Bayou Glen Rd
- 325 W Friar Tuck Ln
- 5517 Sturbridge Dr
- 5050 Woodway Dr Unit 3M
- 5050 Woodway Dr Unit 2A
- 5050 Woodway Dr Unit 7
- 5050 Woodway Dr Unit 5G
- 695 Rocky River Rd
- 5614 Indian Cir
- 14 Pinewold Ct
- 256 S Post Oak Ln
- 5602 Indian Cir
- 511 S Post Oak Ln Unit 6D
