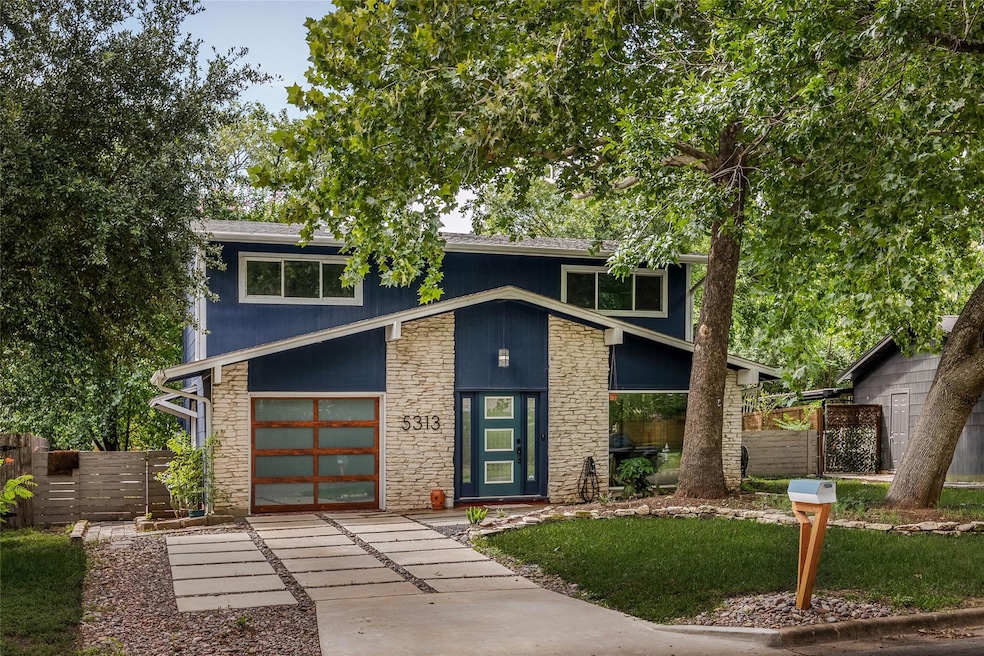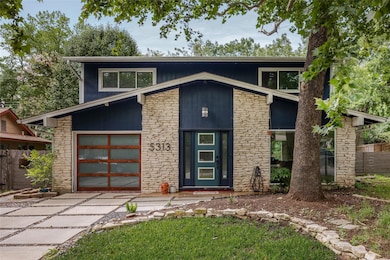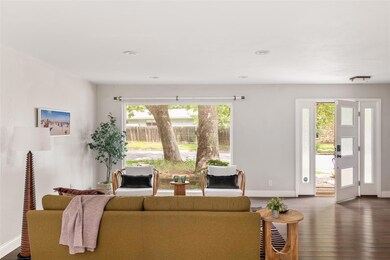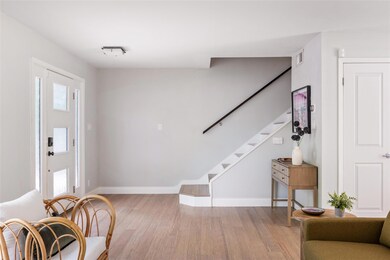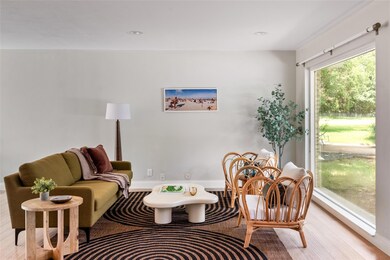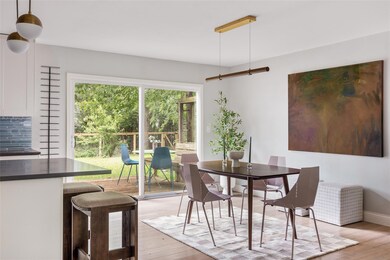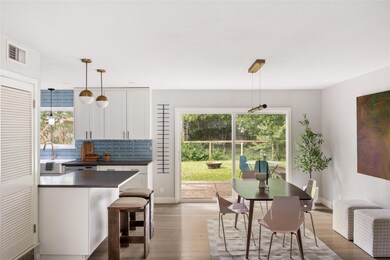
5313 Harvest Ln Austin, TX 78745
West Congress NeighborhoodEstimated payment $3,600/month
Highlights
- Mature Trees
- Bamboo Flooring
- Private Yard
- Deck
- Park or Greenbelt View
- No HOA
About This Home
Remodeled South Austin home, just moments from South Congress, St. Elmo District, and Sunset Valley shopping. Harvest Ln is a standout in the area, with updates including bamboo floors, stylish lighting fixtures and hardware throughout, quartz countertops, and remodeled kitchen with stainless steel appliances. The functional floor plan has a great landing zone off the two car garage, laundry room, powder bath for guests, and huge windows on the first floor bringing in tons of natural light. Upstairs, a spacious primary feels private, seperated from the additional full bath with tub and two guest bedrooms. But the real magic comes when you step outside to your own private oasis (almost a quarter acre lot!) - featuring a deck and pergola, gardening space, trees providing comfortable shade and lots of space to relax or entertain.
Listing Agent
Douglas Elliman Real Estate Brokerage Phone: (425) 442-0727 License #0734760 Listed on: 07/16/2025

Co-Listing Agent
Douglas Elliman Real Estate Brokerage Phone: (425) 442-0727 License #0720579
Open House Schedule
-
Sunday, July 20, 20251:00 to 3:00 pm7/20/2025 1:00:00 PM +00:007/20/2025 3:00:00 PM +00:00Add to Calendar
Home Details
Home Type
- Single Family
Est. Annual Taxes
- $6,704
Year Built
- Built in 1966
Lot Details
- 10,629 Sq Ft Lot
- West Facing Home
- Wood Fence
- Level Lot
- Mature Trees
- Wooded Lot
- Private Yard
Parking
- 1 Car Attached Garage
- Garage Door Opener
Home Design
- Slab Foundation
- Composition Roof
- Masonry Siding
- HardiePlank Type
- Stone Veneer
Interior Spaces
- 1,484 Sq Ft Home
- 2-Story Property
- Built-In Features
- Recessed Lighting
- Window Treatments
- Park or Greenbelt Views
- Security Lights
Kitchen
- Breakfast Bar
- Gas Cooktop
- Microwave
- Dishwasher
- Stainless Steel Appliances
- Disposal
Flooring
- Bamboo
- Tile
Bedrooms and Bathrooms
- 3 Bedrooms
- Walk-In Closet
Outdoor Features
- Deck
- Patio
- Arbor
Schools
- Pleasant Hill Elementary School
- Bedichek Middle School
- Crockett High School
Utilities
- Central Heating and Cooling System
- Vented Exhaust Fan
- Natural Gas Connected
- Tankless Water Heater
Community Details
- No Home Owners Association
- Community Fairview Sec 01 Subdivision
Listing and Financial Details
- Assessor Parcel Number 04150810110000
- Tax Block G
Map
Home Values in the Area
Average Home Value in this Area
Tax History
| Year | Tax Paid | Tax Assessment Tax Assessment Total Assessment is a certain percentage of the fair market value that is determined by local assessors to be the total taxable value of land and additions on the property. | Land | Improvement |
|---|---|---|---|---|
| 2023 | $6,704 | $461,789 | $0 | $0 |
| 2022 | $8,291 | $419,808 | $0 | $0 |
| 2021 | $8,307 | $381,644 | $150,000 | $277,900 |
| 2020 | $7,764 | $362,000 | $150,000 | $212,000 |
| 2018 | $6,090 | $275,083 | $150,000 | $138,228 |
| 2017 | $5,577 | $250,075 | $100,000 | $155,992 |
| 2016 | $5,070 | $227,341 | $100,000 | $127,341 |
| 2015 | $4,103 | $208,545 | $50,000 | $168,054 |
| 2014 | $4,103 | $189,586 | $50,000 | $139,586 |
Property History
| Date | Event | Price | Change | Sq Ft Price |
|---|---|---|---|---|
| 07/16/2025 07/16/25 | For Sale | $549,000 | +29.2% | $370 / Sq Ft |
| 05/31/2018 05/31/18 | Sold | -- | -- | -- |
| 04/28/2018 04/28/18 | Pending | -- | -- | -- |
| 04/20/2018 04/20/18 | For Sale | $425,000 | +107.3% | $286 / Sq Ft |
| 10/21/2013 10/21/13 | Sold | -- | -- | -- |
| 09/23/2013 09/23/13 | Pending | -- | -- | -- |
| 09/19/2013 09/19/13 | For Sale | $205,000 | -- | $138 / Sq Ft |
Purchase History
| Date | Type | Sale Price | Title Company |
|---|---|---|---|
| Warranty Deed | -- | None Available | |
| Vendors Lien | -- | None Available | |
| Vendors Lien | -- | -- |
Mortgage History
| Date | Status | Loan Amount | Loan Type |
|---|---|---|---|
| Open | $382,500 | New Conventional | |
| Closed | $382,500 | New Conventional | |
| Previous Owner | $211,596 | FHA | |
| Previous Owner | $109,011 | FHA |
Similar Homes in Austin, TX
Source: Unlock MLS (Austin Board of REALTORS®)
MLS Number: 7250967
APN: 323101
- 5304 Harvest Ln
- 403 and 401 Ramble Ln
- 5515 Humming Bird Ln Unit 308
- 5515 Humming Bird Ln Unit 101
- 5515 Humming Bird Ln Unit 202
- 5203 Harvest Cir
- 5201 Harvest Cir
- 5204 Hedgewood Dr
- 301 W Stassney Ln Unit 11
- 301 W Stassney Ln Unit 7
- 301 W Stassney Ln Unit 3
- 100 W Mockingbird Ln Unit 307
- 5708 Garden Oaks Dr
- 704 Emerald Wood Dr
- 5803 Glenhollow Path
- 5616 S 1st St Unit 31
- 5705 Nancy Dr
- 5608 Cougar Dr Unit 226
- 5608 Cougar Dr Unit 203
- 5608 Cougar Dr Unit 220
- 5515 Humming Bird Ln Unit 207
- 5515 Humming Bird Ln Unit 307
- 5515 Humming Bird Ln Unit 204
- 5515 Humming Bird Ln Unit 308
- 5515 Humming Bird Ln Unit ID1244701P
- 201 W Mockingbird Ln Unit 5
- 201 W Mockingbird Ln Unit 3
- 201 W Mockingbird Ln Unit 2
- 301 W Stassney Ln Unit 16
- 100 W Mockingbird Ln Unit 209
- 100 W Mockingbird Ln Unit 307
- 100 W Mockingbird Ln Unit 202
- 100 W Mockingbird Ln Unit 301
- 5405 Brompton Cir Unit A
- 5405 Brompton Cir Unit B
- 100 W Mockingbird Ln Unit 306
- 5700 Glen Meadow Dr Unit A
- 5704 Cedardale Dr
- 802 Ramble Ln Unit ID1254578P
- 802 Ramble Ln Unit ID1254579P
