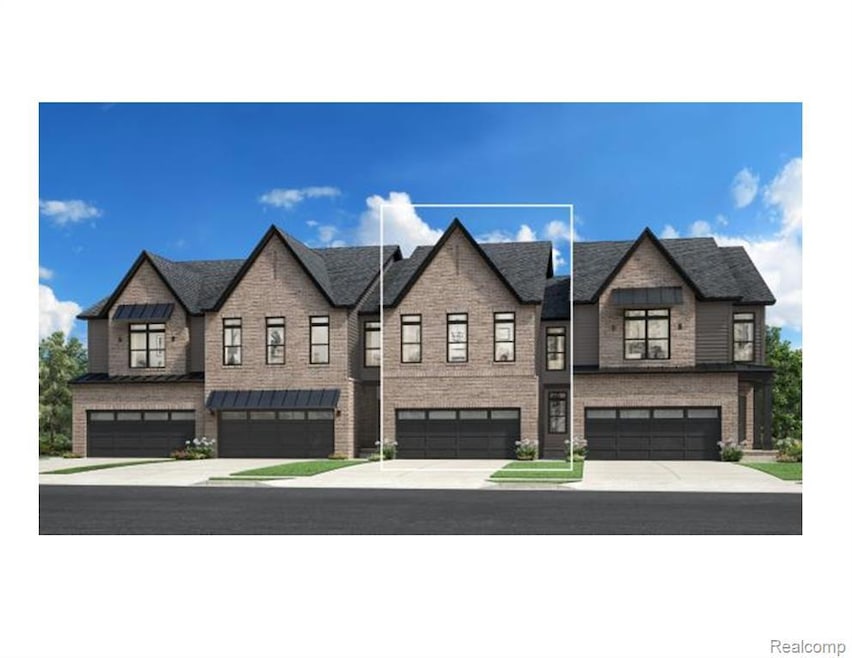5313 Poppydrew Ln Unit 50 Ann Arbor, MI 48104
Estimated payment $3,683/month
Highlights
- Colonial Architecture
- Deck
- 2 Car Attached Garage
- Huron High School Rated A+
- Porch
- Forced Air Heating and Cooling System
About This Home
NEW! Introducing the Howe townhome floorplan at Geddes Vista by Toll Brothers in Ann Arbor, Michigan. This is a "To Be Built" home where you're able to personalize all of the optional features. A beautiful great room and casual dining space overlook an outdoor deck and the well-equipped kitchen that boasts a large center island, ample counter and cabinet space, as well as a spacious walk-in pantry. Secluded on the second level is an elegant primary bedroom suite with an expansive walk-in closet and a serene private bath complete with dual vanities and a luxurious shower with a large bench. Secondary bedrooms are spacious with roomy closets and a shared hall bath. Additional features include an everyday entry, powder room, convenient bedroom-level laundry, and plenty of storage. Amenities include full-yard landscaping with irrigation, snow removal, exterior maintenance, and access to nearby trail system and community park. Contact us for your personal tour today!
Property Details
Home Type
- Condominium
Est. Annual Taxes
Year Built
- 2026
HOA Fees
- $307 Monthly HOA Fees
Parking
- 2 Car Attached Garage
Home Design
- Colonial Architecture
- Contemporary Architecture
- Brick Exterior Construction
- Poured Concrete
- Asphalt Roof
Interior Spaces
- 1,916 Sq Ft Home
- 2-Story Property
- Unfinished Basement
Bedrooms and Bathrooms
- 3 Bedrooms
Home Security
Outdoor Features
- Deck
- Porch
Utilities
- Forced Air Heating and Cooling System
- Heating System Uses Natural Gas
Additional Features
- Property fronts a private road
- Ground Level
Listing and Financial Details
- Home warranty included in the sale of the property
- Assessor Parcel Number L01222120050
Community Details
Overview
- Associatedasset.Com Association
Pet Policy
- Dogs and Cats Allowed
Security
- Carbon Monoxide Detectors
Map
Home Values in the Area
Average Home Value in this Area
Property History
| Date | Event | Price | List to Sale | Price per Sq Ft |
|---|---|---|---|---|
| 10/27/2025 10/27/25 | Pending | -- | -- | -- |
| 09/28/2025 09/28/25 | For Sale | $484,995 | -- | $253 / Sq Ft |
Source: Realcomp
MLS Number: 20251038564
- 5380 Poppydrew Ln Unit 9
- 5380 Poppydrew Ln
- 5398 Poppydrew Ln Unit 7
- 5410 Poppydrew Ln Unit 5
- 5181 Poppydrew Ln
- 5386 Poppydrew Ln Unit 8
- 5386 Poppydrew Ln
- 5432 Poppydrew Ln Unit 2
- 2905 Lila Ln
- 5163 Poppydrew Ln
- 2974 Simi Way
- 2953 Simi Way
- 2941 Simi Way
- 5532 Timber Glen Ct
- 2559 Timber Glen Dr
- The Arbor Plan at Wellesley Woods
- 2867 Fairgrove Crescent
- 5702 Hampshire Ln Unit 46
- 5826 Glen Creek Ct
- 0234 W Michigan Ave

