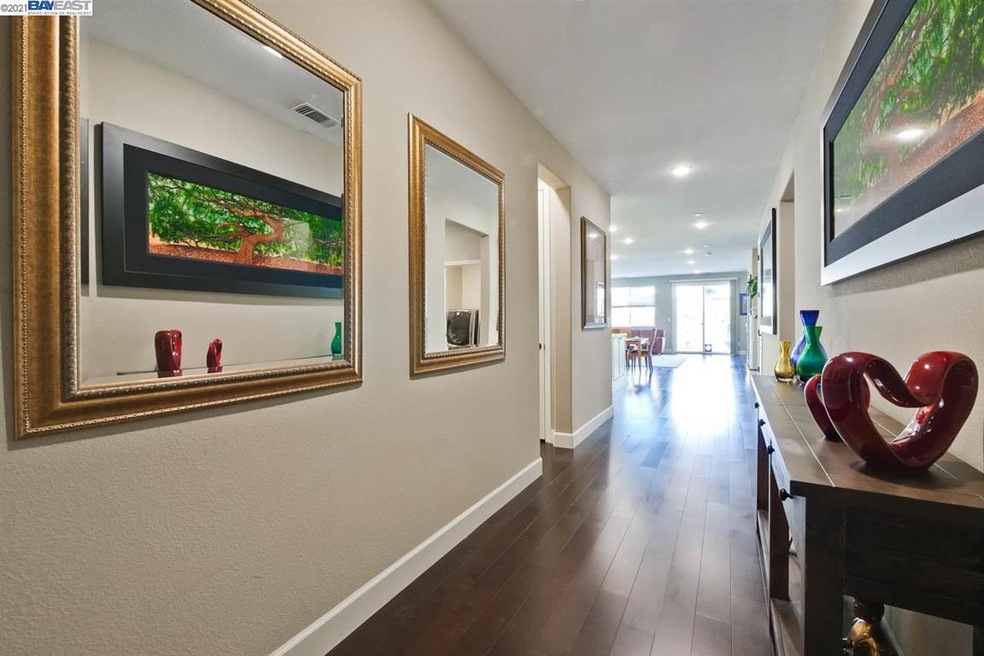
5313 Rancho Del Sur Dr Fremont, CA 94555
Ardenwood NeighborhoodHighlights
- Clubhouse
- Contemporary Architecture
- Stone Countertops
- Patterson Elementary School Rated A
- Wood Flooring
- Tennis Courts
About This Home
As of April 2021Easy access to Dumbarton/Hwy880. Great Schools! Newer Construction! HOA includes: Tennis, Basketball, Playground, Lawns, Urban Organic farm with staff to distribute Fruit & Veggie to residents, Clubhouse, Trails. Hike nearby Coyote Hills & Don Edwards Park. Spacious home w/lots of natural lighting, open Family-Dining-Kitchen layout, high ceilings. Hardwood floors, custom paint, upgraded fixtures, window coverings and more! A gourmet kitchen with island, quartz counters, custom cabinetry and stainless steel appliances. A large master suite w\ oversized walk-in closet & luxurious bath. Upstairs area w\spacious loft & 2 large bedrooms. Electric car charger. Professionally landscaped floral garden retreat: Pavers with inlaid lighting, Outdoor kitchen with high-end Lion grill and appliances, custom designed trellises with climbing honeysuckle and jasmine, granite bench, fountain. Beautiful custom gazebo with wisteria canopy, fruit trees including fig, persimmon/citrus trees.
Home Details
Home Type
- Single Family
Est. Annual Taxes
- $28,990
Year Built
- Built in 2016
Lot Details
- 5,050 Sq Ft Lot
- Rectangular Lot
- Back and Front Yard
HOA Fees
- $150 Monthly HOA Fees
Parking
- 2 Car Attached Garage
- Electric Vehicle Home Charger
- Side by Side Parking
- Garage Door Opener
Home Design
- Contemporary Architecture
- Slab Foundation
Interior Spaces
- 2-Story Property
- Double Pane Windows
- Family Room Off Kitchen
- Washer and Dryer Hookup
Kitchen
- <<builtInOvenToken>>
- Gas Range
- <<microwave>>
- Plumbed For Ice Maker
- Dishwasher
- Kitchen Island
- Stone Countertops
- Disposal
Flooring
- Wood
- Carpet
Bedrooms and Bathrooms
- 4 Bedrooms
- 3 Full Bathrooms
Home Security
- Carbon Monoxide Detectors
- Fire and Smoke Detector
- Fire Sprinkler System
Utilities
- Zoned Heating and Cooling
- Heating System Uses Natural Gas
- Tankless Water Heater
- Gas Water Heater
Listing and Financial Details
- Assessor Parcel Number 5434814
Community Details
Overview
- Association fees include common area maintenance, management fee, reserves
- Not Listed Association, Phone Number (800) 843-3351
- Ardenwood Fremont Subdivision, Windrose Floorplan
- Greenbelt
Amenities
- Community Barbecue Grill
- Clubhouse
Recreation
- Tennis Courts
- Park
- Trails
Ownership History
Purchase Details
Purchase Details
Home Financials for this Owner
Home Financials are based on the most recent Mortgage that was taken out on this home.Purchase Details
Home Financials for this Owner
Home Financials are based on the most recent Mortgage that was taken out on this home.Similar Homes in Fremont, CA
Home Values in the Area
Average Home Value in this Area
Purchase History
| Date | Type | Sale Price | Title Company |
|---|---|---|---|
| Quit Claim Deed | -- | -- | |
| Grant Deed | $2,350,000 | Chicago Title Company | |
| Grant Deed | $1,446,000 | First American Title Company |
Mortgage History
| Date | Status | Loan Amount | Loan Type |
|---|---|---|---|
| Previous Owner | $1,590,400 | New Conventional | |
| Previous Owner | $1,156,570 | New Conventional |
Property History
| Date | Event | Price | Change | Sq Ft Price |
|---|---|---|---|---|
| 02/04/2025 02/04/25 | Off Market | $2,350,000 | -- | -- |
| 04/22/2021 04/22/21 | Sold | $2,350,000 | +25.3% | $855 / Sq Ft |
| 03/23/2021 03/23/21 | Pending | -- | -- | -- |
| 03/16/2021 03/16/21 | For Sale | $1,875,000 | -- | $682 / Sq Ft |
Tax History Compared to Growth
Tax History
| Year | Tax Paid | Tax Assessment Tax Assessment Total Assessment is a certain percentage of the fair market value that is determined by local assessors to be the total taxable value of land and additions on the property. | Land | Improvement |
|---|---|---|---|---|
| 2024 | $28,990 | $2,486,820 | $748,146 | $1,745,674 |
| 2023 | $28,258 | $2,444,940 | $733,482 | $1,711,458 |
| 2022 | $27,958 | $2,390,000 | $719,100 | $1,677,900 |
| 2021 | $18,277 | $1,550,064 | $465,008 | $1,085,056 |
| 2020 | $18,434 | $1,534,176 | $460,242 | $1,073,934 |
| 2019 | $18,219 | $1,504,105 | $451,221 | $1,052,884 |
| 2018 | $17,901 | $1,474,614 | $442,374 | $1,032,240 |
| 2017 | $17,446 | $1,445,700 | $433,700 | $1,012,000 |
Agents Affiliated with this Home
-
Sunil Sethi

Seller's Agent in 2021
Sunil Sethi
(510) 388-2436
8 in this area
65 Total Sales
-
Shaista Aftab

Buyer's Agent in 2021
Shaista Aftab
KW Silicon City
(408) 460-2343
1 in this area
27 Total Sales
Map
Source: Bay East Association of REALTORS®
MLS Number: 40941605
APN: 543-0481-004-00
- 34104 Spur Way
- 33528 Mustang St
- 4909 Romeo Place
- 34189 Finnigan Terrace
- 33537 Bardolph Cir
- 33036 Soquel St
- 5123 Amberwood Dr
- 33012 Soquel St
- 34319 Platinum Terrace
- 34294 Dunhill Dr
- 32948 Soquel St
- 5976 Capriana Common Unit 143
- 5409 Ontario Common
- 6087 Sienna Terrace Unit 57
- 6007 Milano Terrace Unit 15
- 5406 Ontario Common
- 34631 Musk Terrace
- 34672 Loreal Terrace
- 34102 Zaner Way
- 34671 Agree Terrace
