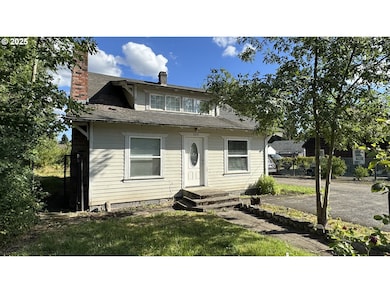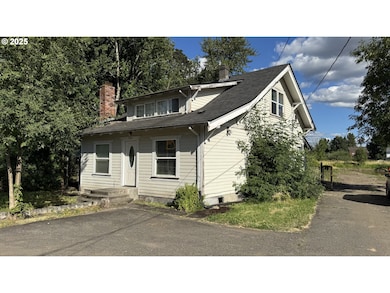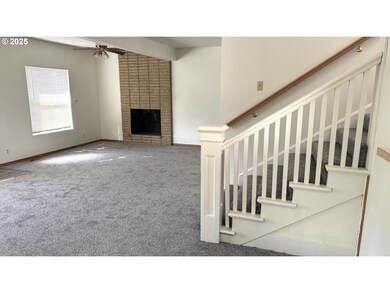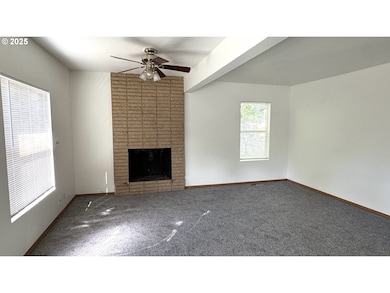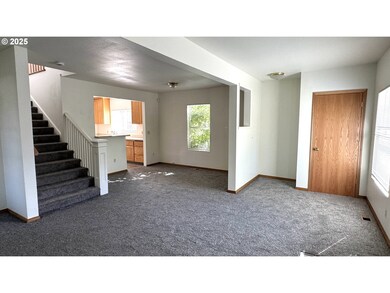
$614,900
- Land
- 0.85 Acre
- $723,412 per Acre
- 5314 SE Jennings Ave
- Milwaukie, OR
Development Opportunity in Milwaukie! Bring your creative development design to this .85 acre lot. Ideal location for denisty, walking distance to public transport. Existing home has value and sits up on the front of the lot, likely making for an easy partition from the remainder of the development site. Site has potential but will take some creativity with layouts as a portion of the lot has a
Ben Nelson eXp Realty, LLC

