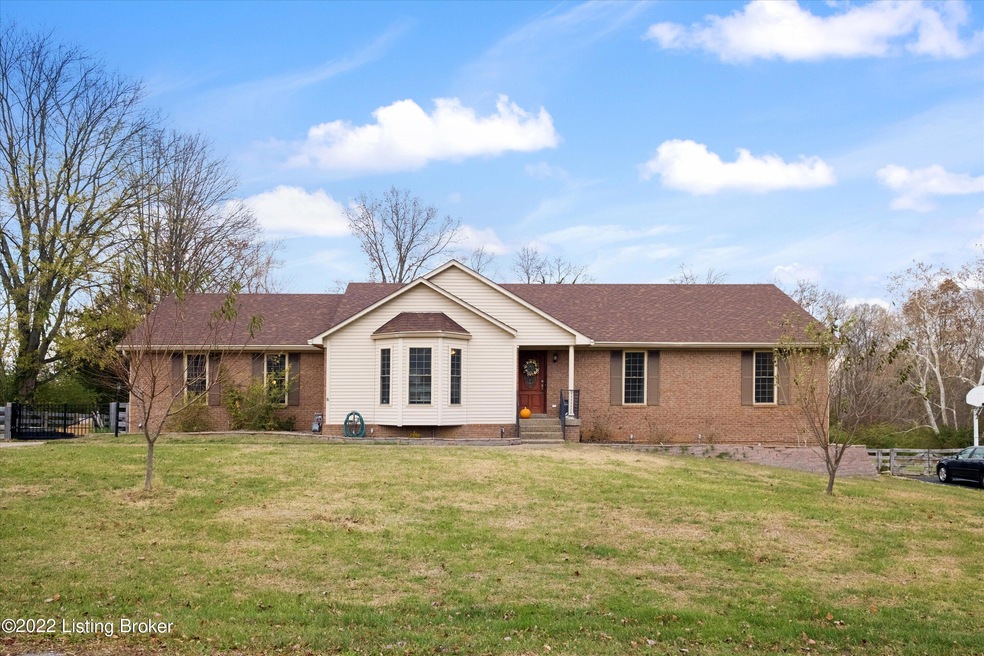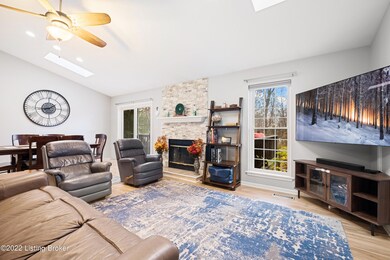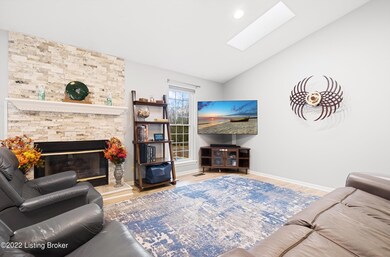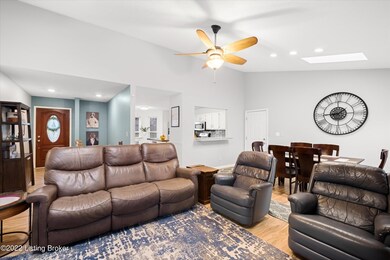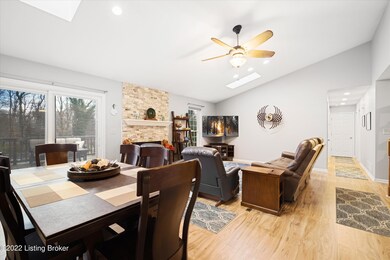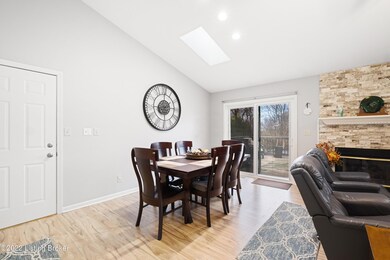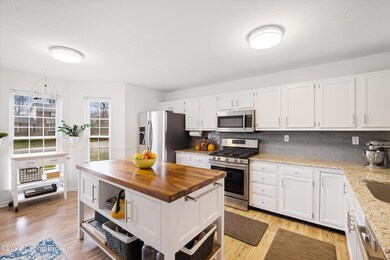
5315 Mockingbird Valley Rd La Grange, KY 40031
Highlights
- Deck
- 1 Fireplace
- Patio
- Buckner Elementary School Rated A-
- 2 Car Attached Garage
- Central Air
About This Home
As of January 2023Welcome home to 5315 Mockingbird Valley Rd! This 3 bed, 3 full bath home is located in the Mockingbird Valley neighborhood of La Grange. As you enter off the front porch, you will appreciate the open floor plan on the first level. The living room is centered around a gas fireplace and features vaulted ceilings and skylights. Just off the living room is the dining area, creating the perfect layout for entertaining. The kitchen connects nicely to the living and dining spaces while still having some separation. In the kitchen you'll find granite countertops, stainless steel appliances, a gas stove, and a pantry closet. A large bay window lets in lots of natural light. Down the hall you'll find the large primary bedroom, with his-and-her closets and an attached ensuite full bath. Two additional bedrooms (one with a built-in Murphy bed!) and another full bath complete the first level.
The partially finished walkout basement adds so much to this home. At the bottom of the stairs is the large laundry room (large enough to use as a workshop or home gym!). The living space features a TV area and a kitchenette, and you'll find an additional room perfect for a home office or to use as another bedroom. The large unfinished area provides ample storage and has a cedar closet. A third full bathroom is also found in the basement.
Step outside the sliding glass doors in the basement to the in-ground chlorine pool, which the sellers added in 2019. The spacious backyard is fully fenced and features fruit trees, fruit bushes, fruiting vines, and 3 large raised garden beds. The back deck overlooks the pool and yard, and is accessible from the first floor living room. Finishing out the house is the attached two car garage.
This incredible home is move-in ready and won't last long! Call today to schedule a private showing!
Last Agent to Sell the Property
White Picket Real Estate License #262211 Listed on: 11/18/2022
Home Details
Home Type
- Single Family
Est. Annual Taxes
- $4,753
Year Built
- Built in 1993
Lot Details
- Property is Fully Fenced
- Wood Fence
Parking
- 2 Car Attached Garage
- Side or Rear Entrance to Parking
Home Design
- Poured Concrete
- Shingle Roof
- Vinyl Siding
Interior Spaces
- 1-Story Property
- 1 Fireplace
- Basement
Bedrooms and Bathrooms
- 3 Bedrooms
- 3 Full Bathrooms
Outdoor Features
- Deck
- Patio
Utilities
- Central Air
- Heat Pump System
Community Details
- Property has a Home Owners Association
- Mockingbird Valley Subdivision
Listing and Financial Details
- Tax Lot 2
- Assessor Parcel Number 3007002
- Seller Concessions Offered
Ownership History
Purchase Details
Purchase Details
Home Financials for this Owner
Home Financials are based on the most recent Mortgage that was taken out on this home.Purchase Details
Home Financials for this Owner
Home Financials are based on the most recent Mortgage that was taken out on this home.Similar Homes in La Grange, KY
Home Values in the Area
Average Home Value in this Area
Purchase History
| Date | Type | Sale Price | Title Company |
|---|---|---|---|
| Quit Claim Deed | -- | None Listed On Document | |
| Deed | $381,000 | Limestone Title | |
| Deed | $281,000 | None Available |
Mortgage History
| Date | Status | Loan Amount | Loan Type |
|---|---|---|---|
| Previous Owner | $304,800 | New Conventional | |
| Previous Owner | $255,654 | VA | |
| Previous Owner | $258,314 | VA | |
| Previous Owner | $260,500 | VA | |
| Previous Owner | $257,000 | VA |
Property History
| Date | Event | Price | Change | Sq Ft Price |
|---|---|---|---|---|
| 01/10/2023 01/10/23 | Sold | $381,000 | -1.0% | $146 / Sq Ft |
| 11/26/2022 11/26/22 | Pending | -- | -- | -- |
| 11/18/2022 11/18/22 | For Sale | $385,000 | +37.0% | $147 / Sq Ft |
| 11/20/2018 11/20/18 | Sold | $281,000 | -3.1% | $107 / Sq Ft |
| 10/25/2018 10/25/18 | Pending | -- | -- | -- |
| 09/16/2018 09/16/18 | For Sale | $289,900 | -- | $111 / Sq Ft |
Tax History Compared to Growth
Tax History
| Year | Tax Paid | Tax Assessment Tax Assessment Total Assessment is a certain percentage of the fair market value that is determined by local assessors to be the total taxable value of land and additions on the property. | Land | Improvement |
|---|---|---|---|---|
| 2024 | $4,753 | $381,000 | $50,000 | $331,000 |
| 2023 | $4,776 | $381,000 | $50,000 | $331,000 |
| 2022 | $3,757 | $300,000 | $40,000 | $260,000 |
| 2021 | $3,733 | $300,000 | $40,000 | $260,000 |
| 2020 | $3,742 | $300,000 | $40,000 | $260,000 |
| 2019 | $3,474 | $281,000 | $40,000 | $241,000 |
| 2018 | $2,545 | $205,000 | $0 | $0 |
| 2017 | $2,527 | $205,000 | $0 | $0 |
| 2013 | $2,252 | $205,000 | $40,000 | $165,000 |
Agents Affiliated with this Home
-
Kyle Elmore

Seller's Agent in 2023
Kyle Elmore
White Picket Real Estate
(502) 389-9920
4 in this area
677 Total Sales
-
Chelsea Wood

Buyer's Agent in 2023
Chelsea Wood
Keller Williams Realty- Louisville
(502) 648-2010
2 in this area
150 Total Sales
-
Jennifer Jewell Smith

Buyer Co-Listing Agent in 2023
Jennifer Jewell Smith
Keller Williams Realty- Louisville
(502) 645-3426
2 in this area
410 Total Sales
-
P
Seller's Agent in 2018
Penny Tabor
RE/MAX
-
Heather Irish

Buyer's Agent in 2018
Heather Irish
RE/MAX
(502) 523-2470
155 Total Sales
Map
Source: Metro Search (Greater Louisville Association of REALTORS®)
MLS Number: 1626345
APN: 30-07-00-2
- 5312 Barkwood Dr
- 1105 Fawn Ct
- 1105 Deer Fields Trace
- 1001 Deer Fields Trace
- 4806 Morgan Place Blvd
- Lots 7A&B Stewart Ln
- 0 Stewart Ln
- 4170 Stewart Ln
- 2132 Golfview Ct
- 4615 Sadlers Mill Rd
- 2040 Cox Ln
- 4180 Stewart Ln
- 4155 Stewart Ln
- 3015 Heather Green Blvd
- 3403 Heather Wood Dr
- 2807 Chelsea Meadow Way
- 2833 Chelsea Meadow Way
- 3294 Heather Wood Dr
- 3716 Scarlet Oak Ln
- 3810 Scarlet Oak Ln
