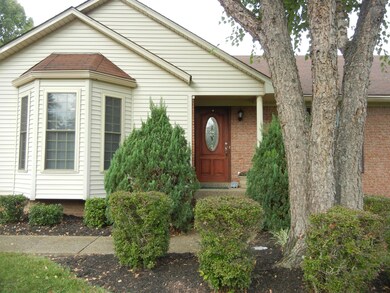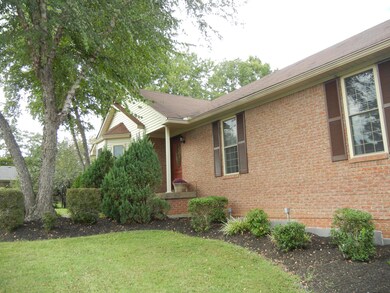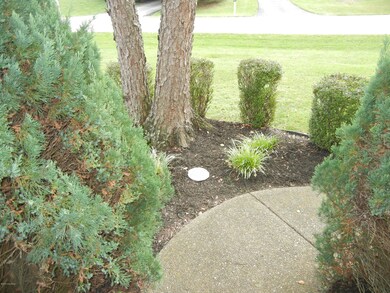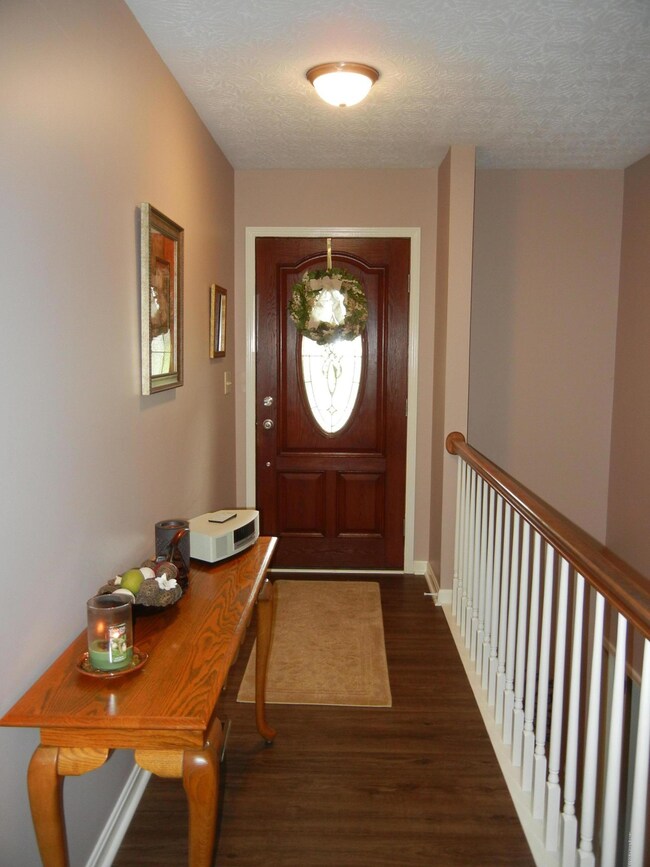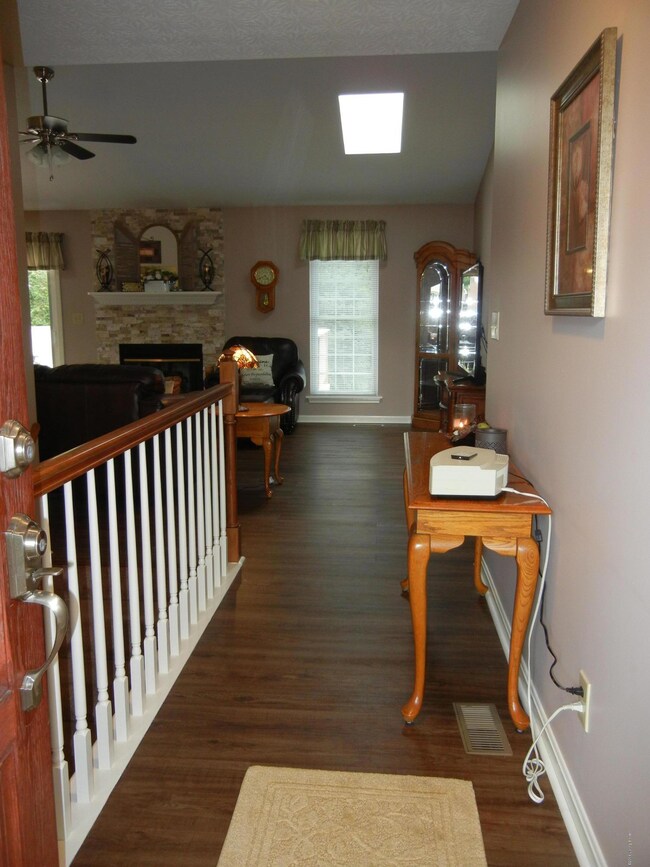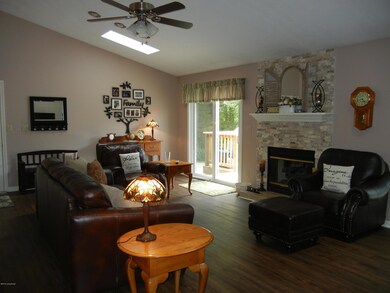
5315 Mockingbird Valley Rd La Grange, KY 40031
Highlights
- Deck
- 1 Fireplace
- Central Air
- Buckner Elementary School Rated A-
- 2 Car Attached Garage
- Partially Fenced Property
About This Home
As of January 2023If you're looking for an updated family home in a great neighborhood in Oldham County, look no further. This walkout ranch has lots of living space inside and a big back yard. The attractive exterior is mostly brick with some vinyl in feature areas. The roomy yard is nicely landscaped and has mature trees. Upon entry, you'll be impressed with the open feel leading into the family room. The sellers have just installed durable and attractive LVP in the family room, eat in kitchen and hallway for a cohesive flow throughout the living area. The focal point of the welcoming family room is the stunning mosaic tile gas fireplace perfect for cozy evenings. Other great features in this room are two skylights for natural light and high quality sliding doors (with blinds between the glass) for access to the brand new spacious deck. The gorgeous eat in kitchen has plenty of space for your table and chairs and has recently been updated with painted white cabinets, granite countertops, stylish backsplash, new hardware and freshly painted walls. Cooks will love the stainless gas stove and matching stainless appliances which remain with the home. There's also a large pantry for all your storage needs. The kitchen opens up to the family room with a pass through with granite counter perfect for serving guests. Down the hall is a linen closet, full bath, two bedrooms and the master suite. The hall bath has been nicely updated with vanity, tile floors and tiled shower walls with accent tile. The Master bedroom is huge with room enough for a seating area for relaxing or watching television. This room also has his and her closets and a ceiling fan. The master bath has also been updated with stylish vanity and a fully tiled walk in shower with glass enclosure. The other two bedrooms on this floor also have ceiling fans. The usable living space continues into the finished basement where you'll find an office area, large family room with kitchenette, full bath, 4th bedroom (has window but not large enough for legal egress) and ample storage space in the unfinished portion. The large family room has a mini kitchen with space for a table and chairs on one end, perfect for game night or overflow dining at family gatherings. The other end is the perfect place for movie viewing and hanging out. This is where the doors lead out to a patio. There's another room in the basement that has been used as a bedroom but is now empty and ready for your use. The full bath in the basement has a large jetted tub and tile shower walls. The laundry is in the unfinished portion of the basement along with a cedar lined closet for more storage. To complete this home is the attached rear entry two car garage. There's also an additional paved space in the rear for extra parking. Other notable updates include windows replaced in 2010, water heater in 2013, appliances in 2017, and deck in summer of 2018. This home is in a family friendly neighborhood conveniently located 5 minutes from Oldham County High, Middle and Buckner Elementary. It's also close to the YMCA, aquatic center and park. Schedule your showing soon as it won't last long.
Last Agent to Sell the Property
Penny Tabor
RE/MAX Champions Listed on: 09/17/2018
Home Details
Home Type
- Single Family
Est. Annual Taxes
- $4,753
Year Built
- Built in 1993
Parking
- 2 Car Attached Garage
- Side or Rear Entrance to Parking
Home Design
- Brick Exterior Construction
- Poured Concrete
- Shingle Roof
- Vinyl Siding
Interior Spaces
- 1-Story Property
- 1 Fireplace
- Basement
Bedrooms and Bathrooms
- 3 Bedrooms
- 3 Full Bathrooms
Utilities
- Central Air
- Heat Pump System
Additional Features
- Deck
- Partially Fenced Property
Community Details
- Property has a Home Owners Association
- Mockingbird Valley Subdivision
Listing and Financial Details
- Tax Lot 2
- Assessor Parcel Number 3007002
- Seller Concessions Not Offered
Ownership History
Purchase Details
Purchase Details
Home Financials for this Owner
Home Financials are based on the most recent Mortgage that was taken out on this home.Purchase Details
Home Financials for this Owner
Home Financials are based on the most recent Mortgage that was taken out on this home.Similar Homes in La Grange, KY
Home Values in the Area
Average Home Value in this Area
Purchase History
| Date | Type | Sale Price | Title Company |
|---|---|---|---|
| Quit Claim Deed | -- | None Listed On Document | |
| Deed | $381,000 | Limestone Title | |
| Deed | $281,000 | None Available |
Mortgage History
| Date | Status | Loan Amount | Loan Type |
|---|---|---|---|
| Previous Owner | $304,800 | New Conventional | |
| Previous Owner | $255,654 | VA | |
| Previous Owner | $258,314 | VA | |
| Previous Owner | $260,500 | VA | |
| Previous Owner | $257,000 | VA |
Property History
| Date | Event | Price | Change | Sq Ft Price |
|---|---|---|---|---|
| 01/10/2023 01/10/23 | Sold | $381,000 | -1.0% | $146 / Sq Ft |
| 11/26/2022 11/26/22 | Pending | -- | -- | -- |
| 11/18/2022 11/18/22 | For Sale | $385,000 | +37.0% | $147 / Sq Ft |
| 11/20/2018 11/20/18 | Sold | $281,000 | -3.1% | $107 / Sq Ft |
| 10/25/2018 10/25/18 | Pending | -- | -- | -- |
| 09/16/2018 09/16/18 | For Sale | $289,900 | -- | $111 / Sq Ft |
Tax History Compared to Growth
Tax History
| Year | Tax Paid | Tax Assessment Tax Assessment Total Assessment is a certain percentage of the fair market value that is determined by local assessors to be the total taxable value of land and additions on the property. | Land | Improvement |
|---|---|---|---|---|
| 2024 | $4,753 | $381,000 | $50,000 | $331,000 |
| 2023 | $4,776 | $381,000 | $50,000 | $331,000 |
| 2022 | $3,757 | $300,000 | $40,000 | $260,000 |
| 2021 | $3,733 | $300,000 | $40,000 | $260,000 |
| 2020 | $3,742 | $300,000 | $40,000 | $260,000 |
| 2019 | $3,474 | $281,000 | $40,000 | $241,000 |
| 2018 | $2,545 | $205,000 | $0 | $0 |
| 2017 | $2,527 | $205,000 | $0 | $0 |
| 2013 | $2,252 | $205,000 | $40,000 | $165,000 |
Agents Affiliated with this Home
-
Kyle Elmore

Seller's Agent in 2023
Kyle Elmore
White Picket Real Estate
(502) 389-9920
4 in this area
677 Total Sales
-
Chelsea Wood

Buyer's Agent in 2023
Chelsea Wood
Keller Williams Realty- Louisville
(502) 648-2010
2 in this area
150 Total Sales
-
Jennifer Jewell Smith

Buyer Co-Listing Agent in 2023
Jennifer Jewell Smith
Keller Williams Realty- Louisville
(502) 645-3426
2 in this area
410 Total Sales
-
P
Seller's Agent in 2018
Penny Tabor
RE/MAX
-
Heather Irish

Buyer's Agent in 2018
Heather Irish
RE/MAX
(502) 523-2470
155 Total Sales
Map
Source: Metro Search (Greater Louisville Association of REALTORS®)
MLS Number: 1514728
APN: 30-07-00-2
- 5312 Barkwood Dr
- 1105 Fawn Ct
- 1105 Deer Fields Trace
- 1001 Deer Fields Trace
- 4806 Morgan Place Blvd
- Lots 7A&B Stewart Ln
- 0 Stewart Ln
- 2132 Golfview Ct
- 4170 Stewart Ln
- 4615 Sadlers Mill Rd
- 2040 Cox Ln
- 4180 Stewart Ln
- 4155 Stewart Ln
- 3015 Heather Green Blvd
- 3403 Heather Wood Dr
- 2807 Chelsea Meadow Way
- 2833 Chelsea Meadow Way
- 3294 Heather Wood Dr
- 3716 Scarlet Oak Ln
- 3810 Scarlet Oak Ln

