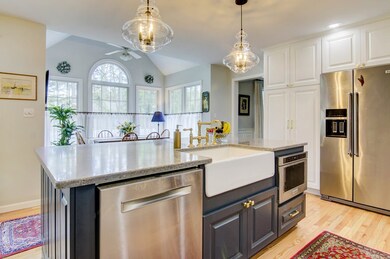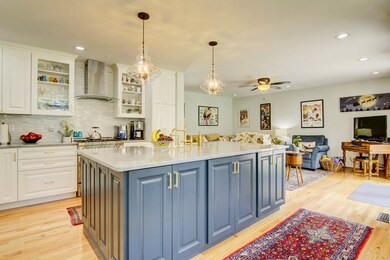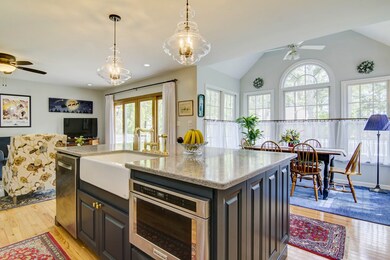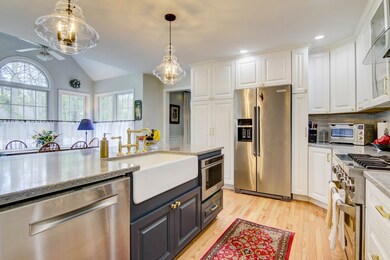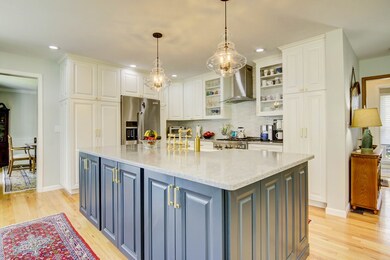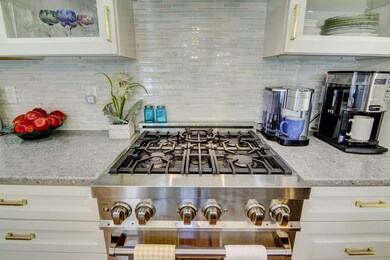
5316 Meadow Dr Chincoteague Island, VA 23336
Chincoteague NeighborhoodHighlights
- Deeded Waterfront Access Rights
- Cathedral Ceiling
- 1 Fireplace
- Colonial Architecture
- Wood Flooring
- Great Room
About This Home
As of June 2023Lovely Upscale Home in a prestigious location and the closest neighborhood to Assateague Island & The Beach! This High-End home has been recently remodeled with Renai Hot water system, New front Entry Door, New HVAC, Paved Driveway, Five Foot Luxury vinyl fencing, Brick Steps, New Kitchen with High End appliances and fixtures, Three New Bathroom remodels with High end lighting, Italian Marble Master Bath flooring and Freestanding Tub. New Hardwood Flooring, All new exterior lighting, DR Chandelier, New ceiling fans, Added Crown molding, Custom draperies and shades in every room, and the whole house is freshly painted. This home offers A formal Dining Room, Living Room, Den, and Breakfast Area. Three Bedrooms and a large master ensuite. Outdoors is a backyard paradise. And SO Much More.
Last Agent to Sell the Property
BEACH BAY REALTY, LLC Brokerage Email: 7573363600, angie@beachbayrealty.com License #0225042782 Listed on: 05/02/2023
Home Details
Home Type
- Single Family
Est. Annual Taxes
- $3,125
Year Built
- Built in 1999
Lot Details
- 0.36 Acre Lot
- Fenced
Parking
- 2 Car Attached Garage
- Garage Door Opener
- Open Parking
Home Design
- Colonial Architecture
- Composition Roof
- Vinyl Siding
Interior Spaces
- 2,802 Sq Ft Home
- 2-Story Property
- Bar
- Sheet Rock Walls or Ceilings
- Cathedral Ceiling
- 1 Fireplace
- Window Treatments
- Great Room
- Dining Room
- Wood Flooring
- Crawl Space
Kitchen
- Breakfast Area or Nook
- Range<<rangeHoodToken>>
- <<microwave>>
- Dishwasher
Bedrooms and Bathrooms
- 3 Bedrooms
- Walk-In Closet
Laundry
- Dryer
- Washer
Accessible Home Design
- Level Entry For Accessibility
Outdoor Features
- Deeded Waterfront Access Rights
- Patio
- Porch
Schools
- Chincoteague Elementary School
- Chincoteague High School
Utilities
- Central Air
- Heat Pump System
- Gas Water Heater
- Septic Tank
Community Details
- No Home Owners Association
- Piney Island Subdivision
Listing and Financial Details
- Tax Lot 7
- $502,700 per year additional tax assessments
Ownership History
Purchase Details
Home Financials for this Owner
Home Financials are based on the most recent Mortgage that was taken out on this home.Purchase Details
Home Financials for this Owner
Home Financials are based on the most recent Mortgage that was taken out on this home.Purchase Details
Home Financials for this Owner
Home Financials are based on the most recent Mortgage that was taken out on this home.Similar Homes in the area
Home Values in the Area
Average Home Value in this Area
Purchase History
| Date | Type | Sale Price | Title Company |
|---|---|---|---|
| Deed | $752,000 | -- | |
| Grant Deed | $390,000 | Attorney Only | |
| Grant Deed | -- | -- |
Mortgage History
| Date | Status | Loan Amount | Loan Type |
|---|---|---|---|
| Previous Owner | $290,000 | Construction | |
| Previous Owner | $308,000 | New Conventional | |
| Closed | $320,000 | No Value Available |
Property History
| Date | Event | Price | Change | Sq Ft Price |
|---|---|---|---|---|
| 06/26/2023 06/26/23 | Sold | $752,000 | -0.9% | $268 / Sq Ft |
| 06/26/2023 06/26/23 | Pending | -- | -- | -- |
| 05/02/2023 05/02/23 | For Sale | $759,000 | +94.6% | $271 / Sq Ft |
| 12/06/2019 12/06/19 | Sold | $390,000 | 0.0% | $150 / Sq Ft |
| 10/16/2019 10/16/19 | Pending | -- | -- | -- |
| 10/09/2019 10/09/19 | For Sale | $390,000 | -- | $150 / Sq Ft |
Tax History Compared to Growth
Tax History
| Year | Tax Paid | Tax Assessment Tax Assessment Total Assessment is a certain percentage of the fair market value that is determined by local assessors to be the total taxable value of land and additions on the property. | Land | Improvement |
|---|---|---|---|---|
| 2024 | $3,125 | $816,000 | $108,400 | $707,600 |
| 2023 | $2,338 | $502,700 | $75,900 | $426,800 |
| 2022 | $2,338 | $502,700 | $75,900 | $426,800 |
| 2021 | $1,822 | $379,600 | $75,900 | $303,700 |
| 2020 | $1,810 | $377,100 | $75,900 | $301,200 |
| 2019 | $751 | $355,000 | $75,900 | $279,100 |
| 2018 | $1,704 | $355,000 | $75,900 | $279,100 |
| 2017 | $1,748 | $356,700 | $75,900 | $280,800 |
| 2016 | $1,748 | $356,700 | $75,900 | $280,800 |
| 2015 | $1,756 | $358,300 | $75,900 | $282,400 |
| 2014 | $1,756 | $358,300 | $75,900 | $282,400 |
| 2013 | -- | $366,400 | $75,900 | $290,500 |
Agents Affiliated with this Home
-
Angie Abell

Seller's Agent in 2023
Angie Abell
BEACH BAY REALTY, LLC
(757) 710-1598
196 in this area
279 Total Sales
-
Meghan Oliver Clarkson

Buyer's Agent in 2023
Meghan Oliver Clarkson
LONG & FOSTER CHINCOTEAGUE
(757) 894-0798
305 in this area
716 Total Sales
Map
Source: Eastern Shore Association of REALTORS®
MLS Number: 57580
APN: 031-A0-05-00-0007-00
- Lot 19E Oak Dr
- Lot 19E Oak Dr Unit 19E
- 5300 Woodland Dr
- 7080 Pine Dr
- 5435 Oak Dr Unit 19F
- 6570 Coachs Ln Unit 111
- 6570-111 Coach's Ln
- Lot 25A1 Bayberry Ln
- 7983 Church St
- 4421 Eastwinds
- Lot 26 Bayberry Ln
- 7921 E Side Rd
- 7923 E Side Rd
- 6483 Church St
- 6345 Clark St
- 6471 Church St
- 6256 Ocean Blvd
- 5393 Coral Ct
- 7669 E Side Rd
- L1 Taylor St Unit 1

