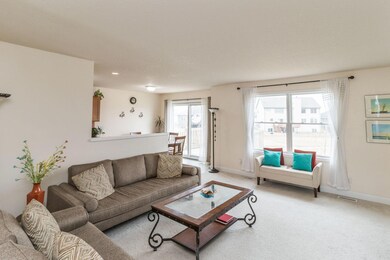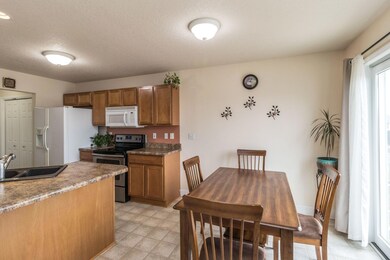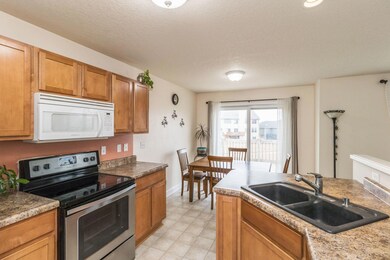
Highlights
- Deck
- 2 Car Attached Garage
- Forced Air Heating and Cooling System
- Ames High School Rated A-
- 1-Story Property
- Carpet
About This Home
As of May 2019Open air floor plan in this ranch home. Easy living with spacious bedrooms, 2 baths, large kitchen with breakfast bar as well as dining. Spacious lower level has a nicely finished family room and great work out space. Convenient to ISU/shopping.
Last Agent to Sell the Property
Gene Johnson
Hunziker & Assoc.-Ames License #S11717 Listed on: 03/22/2019
Last Buyer's Agent
Katie Riedeman
CENTURY 21 SIGNATURE-Huxley License #S63333
Home Details
Home Type
- Single Family
Est. Annual Taxes
- $3,758
Year Built
- Built in 2005
Lot Details
- 7,488 Sq Ft Lot
- Property is zoned FS-RL
HOA Fees
- $11 Monthly HOA Fees
Parking
- 2 Car Attached Garage
Home Design
- Poured Concrete
- Wood Trim
- Vinyl Construction Material
Interior Spaces
- 1,208 Sq Ft Home
- 1-Story Property
- Window Treatments
Kitchen
- Range<<rangeHoodToken>>
- <<microwave>>
- Dishwasher
- Disposal
Flooring
- Carpet
- Vinyl
Bedrooms and Bathrooms
- 2 Bedrooms
Laundry
- Laundry on main level
- Dryer
- Washer
Basement
- Basement Fills Entire Space Under The House
- Sump Pump
- Natural lighting in basement
Outdoor Features
- Deck
Utilities
- Forced Air Heating and Cooling System
- Heating System Uses Natural Gas
- Gas Water Heater
Listing and Financial Details
- Assessor Parcel Number 09-06-380-150
Ownership History
Purchase Details
Purchase Details
Home Financials for this Owner
Home Financials are based on the most recent Mortgage that was taken out on this home.Purchase Details
Home Financials for this Owner
Home Financials are based on the most recent Mortgage that was taken out on this home.Purchase Details
Home Financials for this Owner
Home Financials are based on the most recent Mortgage that was taken out on this home.Similar Homes in Ames, IA
Home Values in the Area
Average Home Value in this Area
Purchase History
| Date | Type | Sale Price | Title Company |
|---|---|---|---|
| Quit Claim Deed | -- | -- | |
| Warranty Deed | $230,000 | -- | |
| Warranty Deed | $212,000 | None Available | |
| Corporate Deed | $184,000 | -- |
Mortgage History
| Date | Status | Loan Amount | Loan Type |
|---|---|---|---|
| Previous Owner | $184,000 | New Conventional | |
| Previous Owner | $201,300 | New Conventional | |
| Previous Owner | $179,680 | Purchase Money Mortgage |
Property History
| Date | Event | Price | Change | Sq Ft Price |
|---|---|---|---|---|
| 05/24/2019 05/24/19 | Sold | $230,000 | -3.0% | $190 / Sq Ft |
| 04/10/2019 04/10/19 | Pending | -- | -- | -- |
| 03/22/2019 03/22/19 | For Sale | $237,000 | +11.8% | $196 / Sq Ft |
| 08/05/2015 08/05/15 | Sold | $211,900 | +1.0% | $175 / Sq Ft |
| 06/25/2015 06/25/15 | Pending | -- | -- | -- |
| 06/22/2015 06/22/15 | For Sale | $209,900 | -- | $174 / Sq Ft |
Tax History Compared to Growth
Tax History
| Year | Tax Paid | Tax Assessment Tax Assessment Total Assessment is a certain percentage of the fair market value that is determined by local assessors to be the total taxable value of land and additions on the property. | Land | Improvement |
|---|---|---|---|---|
| 2024 | $3,758 | $264,600 | $54,000 | $210,600 |
| 2023 | $3,634 | $264,600 | $54,000 | $210,600 |
| 2022 | $3,590 | $216,000 | $54,000 | $162,000 |
| 2021 | $3,744 | $216,000 | $54,000 | $162,000 |
| 2020 | $3,690 | $212,800 | $53,200 | $159,600 |
| 2019 | $3,690 | $212,800 | $53,200 | $159,600 |
| 2018 | $3,718 | $212,800 | $53,200 | $159,600 |
| 2017 | $3,718 | $212,800 | $53,200 | $159,600 |
| 2016 | $3,396 | $201,600 | $41,500 | $160,100 |
| 2015 | $3,396 | $201,600 | $41,500 | $160,100 |
| 2014 | $3,290 | $191,800 | $39,500 | $152,300 |
Agents Affiliated with this Home
-
G
Seller's Agent in 2019
Gene Johnson
Hunziker & Assoc.-Ames
-
K
Buyer's Agent in 2019
Katie Riedeman
CENTURY 21 SIGNATURE-Huxley
-
S
Seller's Agent in 2015
Shannon Crain
Heartland Realty
-
Denny Thompson

Buyer's Agent in 2015
Denny Thompson
FURMAN REALTY
(515) 290-7002
38 Total Sales
Map
Source: Central Iowa Board of REALTORS®
MLS Number: 51403
APN: 09-06-380-150
- 118 Wilder Ln
- 137 Wilder Ln
- 5507 Greene St
- 5228 Schubert St
- 5115 Greene St
- 5434 Greene St
- 5516 Greene St
- 5520 Greene St
- 5801 Allerton Dr
- 4911 Hemingway Dr
- 4714 Todd Dr
- 625 Fremont Ave
- 5317 Cervantes Dr
- 5825 Westfield Dr
- 4942 Hemingway Dr
- 519 Poe Cir
- 806 Vermont Cir
- 1023 Florida Ave
- 202 S Dakota Ave
- 5421 Rowling Dr






