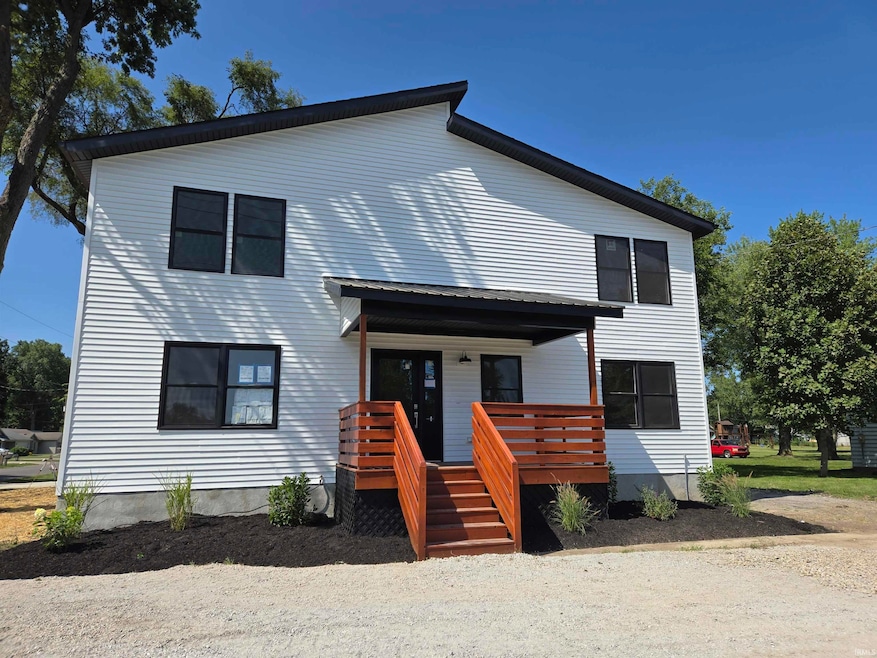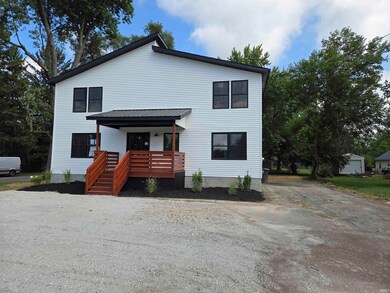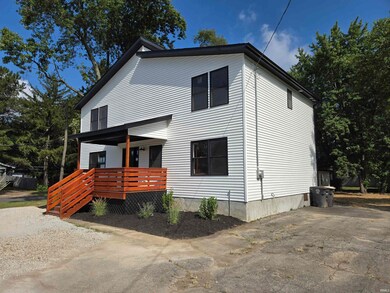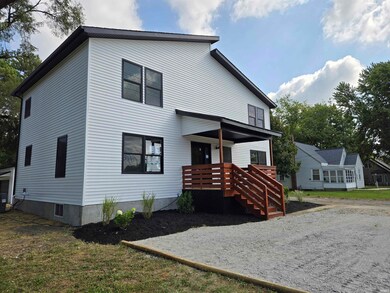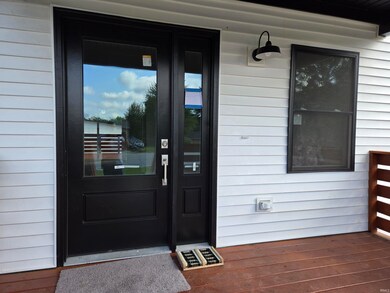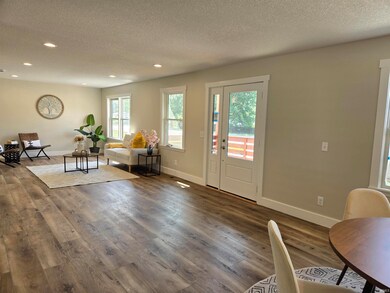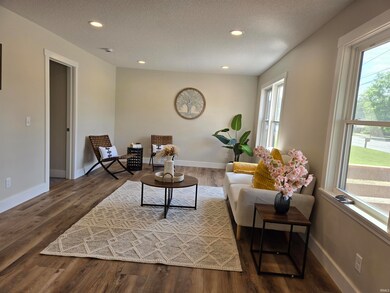
5317 Stellhorn Rd Fort Wayne, IN 46815
Bullerman Park Forest NeighborhoodHighlights
- Primary Bedroom Suite
- Backs to Open Ground
- Stone Countertops
- Open Floorplan
- Corner Lot
- Balcony
About This Home
As of August 2024What was old and is absolutely NEW again? You'd never know it, but this old house was taken down to the foundation, subfloor and studs and is brand new from the freshly poured basement concrete to the brand new roof on the added second floor and literally everything in between! This 4 BR/2.5 BA is move in-ready immediately, with huge living and dining areas, a wide open kitchen full of custom cabinetry and top of the line stainless steel appliances and a sink with room for two. The wide vinyl plank flooring will make cleaning a breeze. The bedroom, half bath and laundry on main is both easy on the eyes and the knees! All three bathrooms feature new vanities, tile, toilets, mirrors, the works! Heading upstairs, you're treated to yes, new carpet, three extra large bedrooms including the master with two closets including a spacious walk in, complementing the walk in tiled shower. Brand new windows throughout, new HVAC, electrical panel, water heater...you name it, its new, including the large deck off the kitchen that opens up to the large fenced in yard and your two car detached garage. Conveniently located, minutes from Purdue Fort Wayne and endless shopping, dining and entertainment possibilities. Worry free living knowing everything is latest and greatest in home renovation. Call your friends and family to help you move, you're going to love this home!
Last Agent to Sell the Property
Realty ONE Group Envision Brokerage Phone: 260-267-6014 Listed on: 08/01/2024

Last Buyer's Agent
Realty ONE Group Envision Brokerage Phone: 260-267-6014 Listed on: 08/01/2024

Home Details
Home Type
- Single Family
Est. Annual Taxes
- $2,036
Year Built
- Built in 1945
Lot Details
- 0.37 Acre Lot
- Backs to Open Ground
- Wood Fence
- Landscaped
- Corner Lot
Parking
- 2 Car Detached Garage
- Garage Door Opener
- Driveway
- Off-Street Parking
Home Design
- Poured Concrete
- Asphalt Roof
- Vinyl Construction Material
Interior Spaces
- 2-Story Property
- Open Floorplan
Kitchen
- Eat-In Kitchen
- Kitchen Island
- Stone Countertops
- Built-In or Custom Kitchen Cabinets
Flooring
- Carpet
- Ceramic Tile
- Vinyl
Bedrooms and Bathrooms
- 4 Bedrooms
- Primary Bedroom Suite
- Walk-In Closet
- <<tubWithShowerToken>>
- Separate Shower
Laundry
- Laundry on main level
- Washer and Gas Dryer Hookup
Basement
- Basement Fills Entire Space Under The House
- Sump Pump
Eco-Friendly Details
- Energy-Efficient Appliances
- Energy-Efficient Windows
- Energy-Efficient HVAC
- Energy-Efficient Lighting
- Energy-Efficient Doors
Outdoor Features
- Balcony
- Porch
Location
- Suburban Location
Schools
- St. Joseph Central Elementary School
- Jefferson Middle School
- Northrop High School
Utilities
- Forced Air Heating and Cooling System
- High-Efficiency Furnace
- ENERGY STAR Qualified Water Heater
Listing and Financial Details
- Assessor Parcel Number 02-08-21-383-009.000-072
Ownership History
Purchase Details
Home Financials for this Owner
Home Financials are based on the most recent Mortgage that was taken out on this home.Purchase Details
Purchase Details
Home Financials for this Owner
Home Financials are based on the most recent Mortgage that was taken out on this home.Purchase Details
Home Financials for this Owner
Home Financials are based on the most recent Mortgage that was taken out on this home.Similar Homes in Fort Wayne, IN
Home Values in the Area
Average Home Value in this Area
Purchase History
| Date | Type | Sale Price | Title Company |
|---|---|---|---|
| Warranty Deed | $300,000 | Fidelity National Title | |
| Quit Claim Deed | -- | None Listed On Document | |
| Warranty Deed | $60,000 | Metropolitan Title | |
| Warranty Deed | $50,000 | Metropolitan Title Of In Llc |
Mortgage History
| Date | Status | Loan Amount | Loan Type |
|---|---|---|---|
| Previous Owner | $50,000 | Commercial |
Property History
| Date | Event | Price | Change | Sq Ft Price |
|---|---|---|---|---|
| 06/28/2025 06/28/25 | Price Changed | $329,900 | -5.7% | $150 / Sq Ft |
| 05/30/2025 05/30/25 | For Sale | $349,900 | +16.6% | $159 / Sq Ft |
| 08/21/2024 08/21/24 | Sold | $300,000 | -8.2% | $136 / Sq Ft |
| 08/01/2024 08/01/24 | For Sale | $326,900 | -- | $149 / Sq Ft |
Tax History Compared to Growth
Tax History
| Year | Tax Paid | Tax Assessment Tax Assessment Total Assessment is a certain percentage of the fair market value that is determined by local assessors to be the total taxable value of land and additions on the property. | Land | Improvement |
|---|---|---|---|---|
| 2024 | $1,971 | $93,300 | $27,300 | $66,000 |
| 2023 | $1,939 | $84,800 | $20,500 | $64,300 |
| 2022 | $2,344 | $104,300 | $20,500 | $83,800 |
| 2021 | $1,310 | $58,800 | $14,200 | $44,600 |
| 2020 | $1,250 | $57,400 | $15,600 | $41,800 |
| 2019 | $1,007 | $46,500 | $14,200 | $32,300 |
| 2018 | $895 | $41,100 | $12,600 | $28,500 |
| 2017 | $883 | $40,000 | $12,300 | $27,700 |
| 2016 | $860 | $39,700 | $12,300 | $27,400 |
| 2014 | $850 | $41,000 | $13,100 | $27,900 |
| 2013 | $843 | $40,700 | $12,500 | $28,200 |
Agents Affiliated with this Home
-
Dave Gall

Seller's Agent in 2025
Dave Gall
Coldwell Banker Real Estate Group
(260) 466-2266
163 Total Sales
-
Brent Minnick

Seller's Agent in 2024
Brent Minnick
Realty ONE Group Envision
(260) 241-3991
1 in this area
15 Total Sales
Map
Source: Indiana Regional MLS
MLS Number: 202428848
APN: 02-08-21-383-009.000-072
- 5410 Butterfield Dr
- 4654 Schmucker Dr
- 5433 Hewitt Ln
- 4837 Dwight Dr
- 4893 Woodway Dr
- 4978 Woodway Dr
- 5207 Trier Rd
- 3817 Walden Run
- 3935 Willshire Ct
- 5214 Eicher Dr
- 4011 Willshire Estates Dr
- 4457 Beckstein Dr
- 6228 Birchdale Dr
- 3707 Well Meadow Place
- 5220 Wyndemere Ct
- 5325 Eicher Dr
- 3409 Delray Dr
- 3822 Yardley Ct
- 3914 Maplecrest Rd
- 6024 Andro Run
