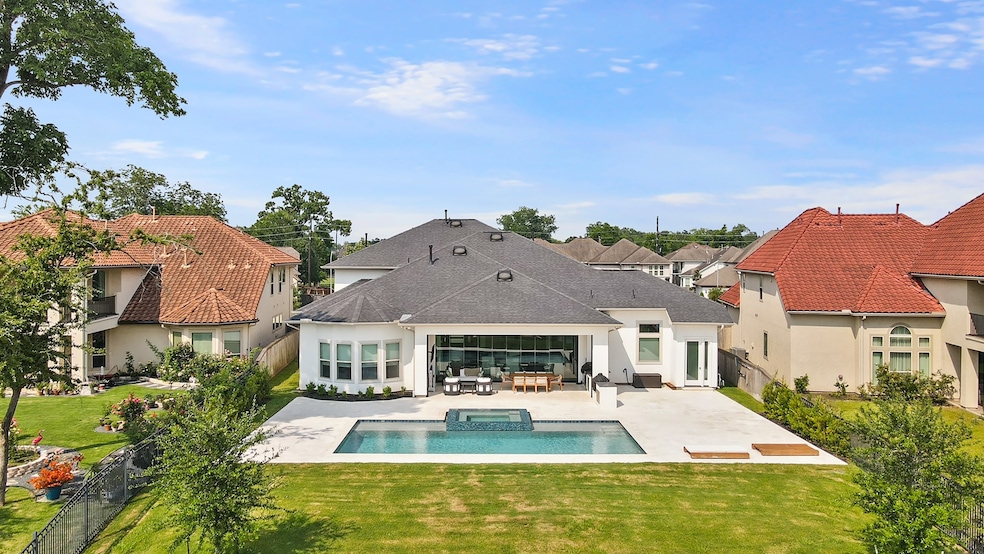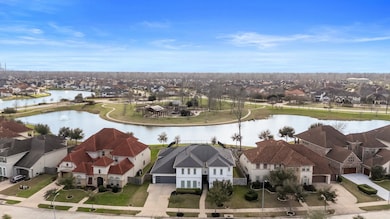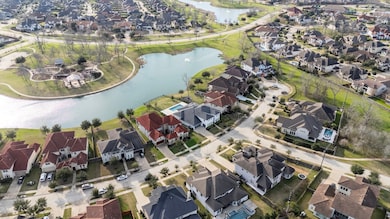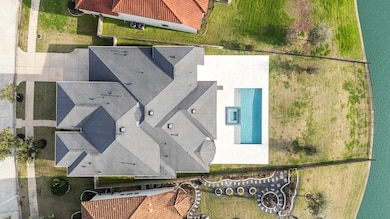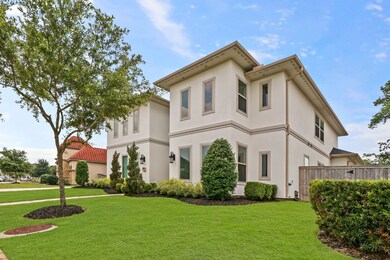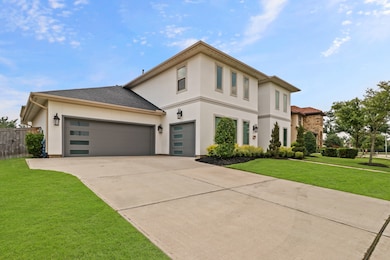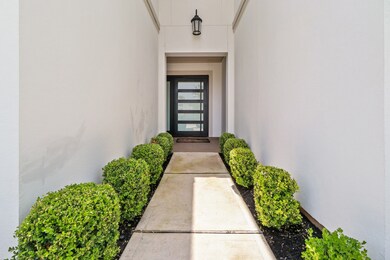
5318 Abington Creek Ln Sugar Land, TX 77479
Riverstone NeighborhoodEstimated payment $15,175/month
Highlights
- Lake Front
- Home Theater
- 17,435 Sq Ft lot
- Anne McCormick Sullivan Elementary School Rated A
- In Ground Pool
- Maid or Guest Quarters
About This Home
FANTASTIC OPPORTUNITY to purchase a NORTH/EAST Facing Custom Home with dramatic LAKE VIEWS in sought after gated community of Avalon at Riverstone. UNIQUE two story Darling Homes floorplan featuring three bedrooms, study and a media room on the first floor. As you enter the home you are greeted with a grand foyer and high ceilings. The gourmet chef's kitchen features a HUGE center island, plenty of cabinet storage and upgrades appliances. The kitchen looks into the long oversized family room with vaulted ceilings. The luxurious primary suite features spa like primary bath and spacious walk-in closet. Upstairs you have a game room and 2 bedrooms, one of which is large enough to be a 2nd primary suite. WOOD and TILE flooring in all but one room of the house. Step outside and enjoy your large covered patio, equipped outdoor kitchen and the beautiful lake views. The lot is over 200 feet deep so plenty of yard space for playground or even a guesthouse! A MUST SEE!
Home Details
Home Type
- Single Family
Est. Annual Taxes
- $21,279
Year Built
- Built in 2016
Lot Details
- 0.4 Acre Lot
- Lake Front
- East Facing Home
- Back Yard Fenced
- Sprinkler System
HOA Fees
- $109 Monthly HOA Fees
Parking
- 3 Car Attached Garage
Home Design
- Traditional Architecture
- Slab Foundation
- Tile Roof
- Stucco
Interior Spaces
- 5,271 Sq Ft Home
- 2-Story Property
- Ceiling Fan
- Gas Log Fireplace
- Window Treatments
- Insulated Doors
- Formal Entry
- Family Room Off Kitchen
- Living Room
- Dining Room
- Open Floorplan
- Home Theater
- Home Office
- Game Room
- Utility Room
- Washer and Electric Dryer Hookup
- Lake Views
- Fire and Smoke Detector
Kitchen
- Breakfast Bar
- Walk-In Pantry
- Double Convection Oven
- Gas Cooktop
- <<microwave>>
- Dishwasher
- Kitchen Island
- Granite Countertops
- Disposal
- Pot Filler
- Instant Hot Water
Flooring
- Engineered Wood
- Carpet
- Tile
Bedrooms and Bathrooms
- 5 Bedrooms
- Maid or Guest Quarters
- Double Vanity
- Soaking Tub
- <<tubWithShowerToken>>
- Separate Shower
Eco-Friendly Details
- ENERGY STAR Qualified Appliances
- Energy-Efficient Windows with Low Emissivity
- Energy-Efficient HVAC
- Energy-Efficient Doors
- Energy-Efficient Thermostat
- Ventilation
Pool
- In Ground Pool
- Spa
Outdoor Features
- Deck
- Covered patio or porch
Schools
- Sullivan Elementary School
- Fort Settlement Middle School
- Elkins High School
Utilities
- Central Heating and Cooling System
- Heating System Uses Gas
- Programmable Thermostat
Listing and Financial Details
- Exclusions: W/D/F, Various Curtains/Rods, Big Green Egg
- Seller Concessions Offered
Community Details
Overview
- Riverstone HOA, Phone Number (281) 778-2222
- Riverstone Subdivision
Recreation
- Community Pool
Map
Home Values in the Area
Average Home Value in this Area
Tax History
| Year | Tax Paid | Tax Assessment Tax Assessment Total Assessment is a certain percentage of the fair market value that is determined by local assessors to be the total taxable value of land and additions on the property. | Land | Improvement |
|---|---|---|---|---|
| 2023 | $21,279 | $1,154,802 | $5,402 | $1,149,400 |
| 2022 | $22,176 | $1,049,820 | $94,840 | $954,980 |
| 2021 | $23,410 | $954,380 | $254,140 | $700,240 |
| 2020 | $24,450 | $953,810 | $254,140 | $699,670 |
| 2019 | $30,568 | $1,017,560 | $331,010 | $686,550 |
| 2018 | $31,069 | $992,950 | $331,010 | $661,940 |
| 2017 | $32,309 | $995,960 | $331,010 | $664,950 |
| 2016 | $2,266 | $69,850 | $69,850 | $0 |
| 2015 | $580 | $31,750 | $31,750 | $0 |
Property History
| Date | Event | Price | Change | Sq Ft Price |
|---|---|---|---|---|
| 05/29/2025 05/29/25 | For Sale | $2,400,000 | -- | $455 / Sq Ft |
Purchase History
| Date | Type | Sale Price | Title Company |
|---|---|---|---|
| Vendors Lien | -- | Envision Title | |
| Deed | -- | -- | |
| Deed | -- | -- | |
| Deed | -- | -- |
Mortgage History
| Date | Status | Loan Amount | Loan Type |
|---|---|---|---|
| Open | $994,560 | VA |
Similar Homes in Sugar Land, TX
Source: Houston Association of REALTORS®
MLS Number: 27489638
APN: 1286-15-001-0070-907
- 5811 Yango Terrace Ln
- 6111 Abercombie Ln
- 5131 Rowley Falls Ln
- 5450 Pudman River Ln
- 6407 Caparra Rock Ln
- 6015 Turner Shadow Ln
- 5131 Anthony Springs Ln
- 5706 Jenolan Ridge Ln
- 5506 Bellingen River Ln
- 5822 Crawford Hill Ln
- 5803 Manning Hollow Ln
- 5926 Crawford Hill Ln
- 5015 Ava Meadows Ln
- 6510 Brady Springs Ct
- 5011 Anthony Springs Ln
- 5618 Camden Springs Ln
- 5411 Oban Terrace Ln
- 5719 Avon Landing Ln
- 5515 Mangrove Creek Ln
- 5715 Caper Shores Ln
- 5822 Crawford Hill Ln
- 5410 Bellingen River Ln
- 5918 Crawford Hill Ln
- 5551 Mangrove Creek Ln
- 5371 Blue Mountain Ln
- 5222 Heather Meadow Ln
- 5214 Alden Springs Blvd
- 4926 Thunder Creek Ln
- 18401 University Blvd
- 4831 Hillswick Dr
- 5918 Union Springs
- 4907 Canterbury Ln
- 18545 University Blvd
- 4807 Whitby Cir
- 5111 Maumee River Dr
- 4510 Shaded Arbor Way
- 4711 Lj Pkwy
- 5314 Belle Manor Ln
- 11 Stretford Ct
- 4606 Sky Harbor Ct
