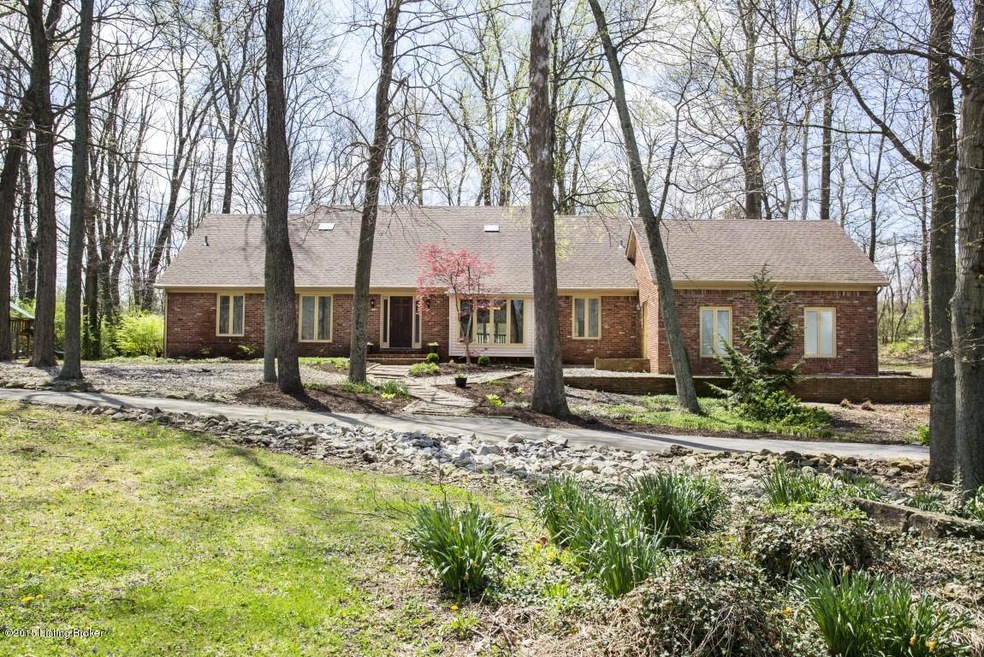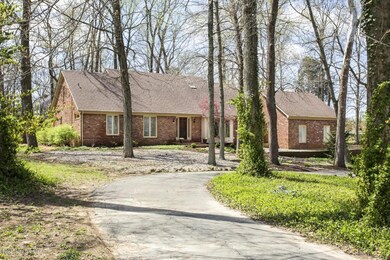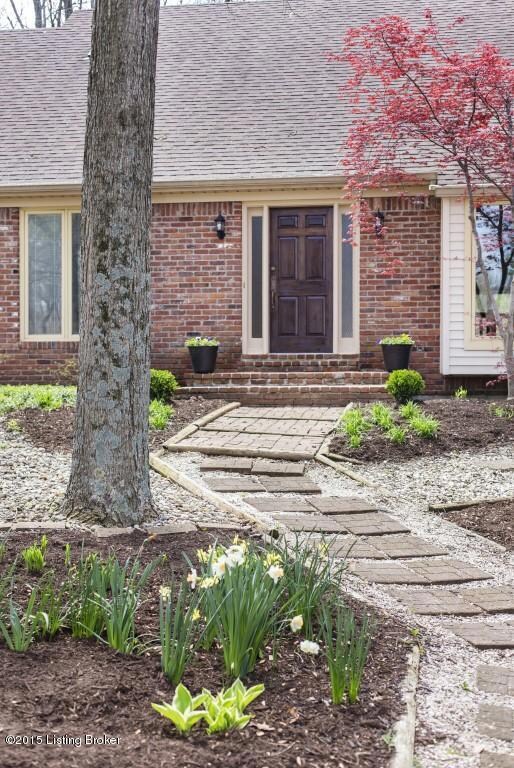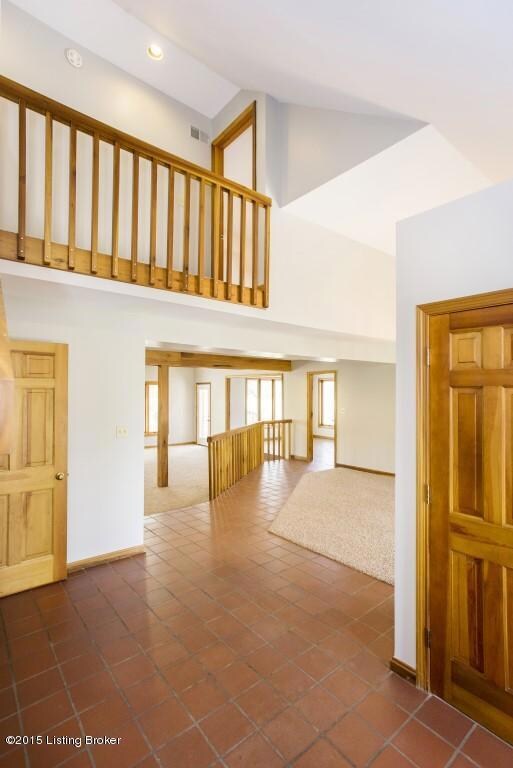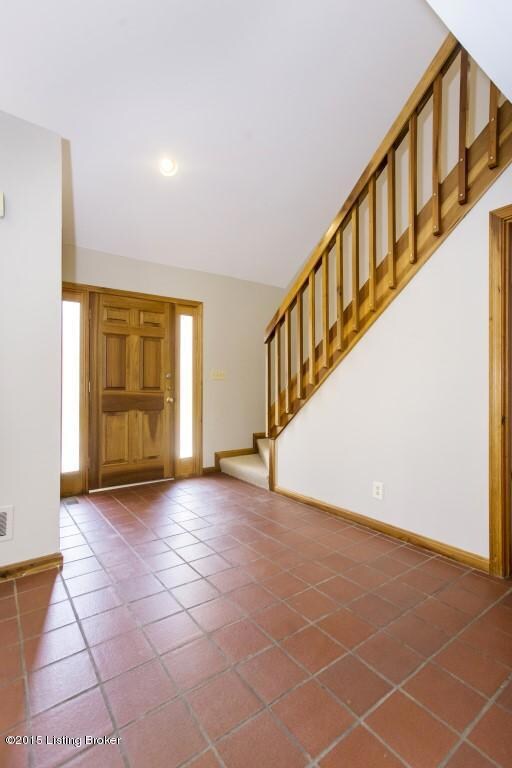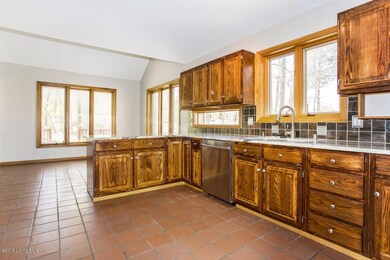
5318 Barkwood Dr La Grange, KY 40031
Highlights
- Deck
- 1 Fireplace
- Central Air
- Buckner Elementary School Rated A-
- 2 Car Attached Garage
- Partially Fenced Property
About This Home
As of June 2022**** GREAT NEW PRICE !! REDUCED $10,000 !! *** If you are looking for the ultimate in PRIVACY, you just found it! This gorgeous 1.5 story home nestled on a private, wooded ACRE PLUS lot with circular drive and has a fabulous WIDE OPEN FLOOR PLAN which is ideal for entertaining. A large, welcoming FOYER opens to a beautiful FORMAL DINING ROOM. Four large windows let in plenty of natural light. You will especially LOVE the HUGE VAULTED GREAT ROOM with an attractive wood-burning stove built into the BRICK HEARTH FIREPLACE. (There is a built-in wood storage area built into the hearth as well.) Two triple windows bathe this room in natural light. The GREAT ROOM has two accesses to the rear deck which runs the full width of the home. The GREAT ROOM opens to a wonderful DINE-IN KITCHEN with an abundance of attractive cabinetry and GRANITE COUNTER TOPS. Tile flooring. Beautiful ceramic tile back splash. Peninsula Bar doubles as a 3-stool breakfast bar. Appliances include a Whirlpool "French-Door: refrigerator with bottom drawer freezer, a smooth top stove, microwave and dishwasher. Unique windows under the kitchen counter allows natural light for preparing meals. The Vaulted Breakfast Area with plenty of windows to enjoy the views year round. The FIRST FLOOR MASTER SUITE is generous sized and has a patio door to the rear deck-ideal for late night stargazing. The PAMPERING MASTER BATH has a WALK-IN SHOWER with dual shower heads. The additional first floor bedroom does not have a closet, but would make a great office or nursery. This home also offers an incredible FIRST FLOOR LAUNDRY/MUD ROOM. No more tracking mud thru the home. The laundry/mud room adjoins the TWO-CAR GARAGE and kitchen. The upstairs bedrooms are spacious and have adjoining Jack and Jill bath. The LOWER LEVEL has a spacious FAMILY ROOM and additional finished room. "The Woods" subdivision is conveniently located in the heart of Oldham County, just down the street from award-winning Oldham County schools, The Oldham County Country Club, The John Black Community Center/Aquatic Center, YMCA and much more! Shopping and restaurants in both Crestwood and LaGrange are very close by, and I-71 and all Louisville amenities are just minutes away. Sellers are offering a ONE-YEAR HOME WARRANTY.
Last Agent to Sell the Property
Jacki Shafer
Keller Williams Louisville East License #184365 Listed on: 05/26/2015

Co-Listed By
Jerry Shafer
Keller Williams Louisville East License #197777
Last Buyer's Agent
Jacki Shafer
Keller Williams Louisville East License #184365 Listed on: 05/26/2015

Home Details
Home Type
- Single Family
Est. Annual Taxes
- $6,222
Year Built
- Built in 1983
Lot Details
- Partially Fenced Property
- Wood Fence
Parking
- 2 Car Attached Garage
- Side or Rear Entrance to Parking
Home Design
- Brick Exterior Construction
- Poured Concrete
- Shingle Roof
Interior Spaces
- 2-Story Property
- 1 Fireplace
- Basement
Bedrooms and Bathrooms
- 3 Bedrooms
Outdoor Features
- Deck
Utilities
- Central Air
- Heat Pump System
- Septic Tank
Community Details
- The Woods Subdivision
Listing and Financial Details
- Legal Lot and Block D-00 / 30-0
Ownership History
Purchase Details
Home Financials for this Owner
Home Financials are based on the most recent Mortgage that was taken out on this home.Purchase Details
Home Financials for this Owner
Home Financials are based on the most recent Mortgage that was taken out on this home.Purchase Details
Home Financials for this Owner
Home Financials are based on the most recent Mortgage that was taken out on this home.Purchase Details
Home Financials for this Owner
Home Financials are based on the most recent Mortgage that was taken out on this home.Similar Homes in La Grange, KY
Home Values in the Area
Average Home Value in this Area
Purchase History
| Date | Type | Sale Price | Title Company |
|---|---|---|---|
| Deed | $500,000 | Monumental Title | |
| Interfamily Deed Transfer | -- | None Available | |
| Deed | $270,000 | Attorney | |
| Warranty Deed | $278,500 | Metro Title Llc | |
| Warranty Deed | $278,500 | Metro Title Llc |
Mortgage History
| Date | Status | Loan Amount | Loan Type |
|---|---|---|---|
| Open | $427,350 | FHA | |
| Previous Owner | $255,800 | New Conventional | |
| Previous Owner | $273,000 | New Conventional | |
| Previous Owner | $6,000 | New Conventional | |
| Previous Owner | $261,900 | New Conventional | |
| Previous Owner | $226,500 | New Conventional | |
| Previous Owner | $222,800 | New Conventional | |
| Previous Owner | $84,500 | Credit Line Revolving | |
| Previous Owner | $75,000 | Unknown | |
| Previous Owner | $35,000 | Credit Line Revolving | |
| Previous Owner | $10,000 | Credit Line Revolving |
Property History
| Date | Event | Price | Change | Sq Ft Price |
|---|---|---|---|---|
| 06/14/2022 06/14/22 | Sold | $500,000 | +0.2% | $137 / Sq Ft |
| 05/10/2022 05/10/22 | Pending | -- | -- | -- |
| 05/09/2022 05/09/22 | Price Changed | $499,000 | -8.4% | $137 / Sq Ft |
| 05/02/2022 05/02/22 | Price Changed | $545,000 | -2.7% | $149 / Sq Ft |
| 04/30/2022 04/30/22 | Price Changed | $560,000 | -3.4% | $153 / Sq Ft |
| 04/28/2022 04/28/22 | For Sale | $580,000 | +114.8% | $159 / Sq Ft |
| 07/16/2015 07/16/15 | Sold | $270,000 | -6.9% | $73 / Sq Ft |
| 06/04/2015 06/04/15 | Pending | -- | -- | -- |
| 04/14/2015 04/14/15 | For Sale | $289,900 | -- | $78 / Sq Ft |
Tax History Compared to Growth
Tax History
| Year | Tax Paid | Tax Assessment Tax Assessment Total Assessment is a certain percentage of the fair market value that is determined by local assessors to be the total taxable value of land and additions on the property. | Land | Improvement |
|---|---|---|---|---|
| 2024 | $6,222 | $500,000 | $60,000 | $440,000 |
| 2023 | $6,252 | $500,000 | $60,000 | $440,000 |
| 2022 | $3,757 | $300,000 | $45,000 | $255,000 |
| 2021 | $3,733 | $300,000 | $45,000 | $255,000 |
| 2020 | $3,742 | $300,000 | $45,000 | $255,000 |
| 2019 | $3,340 | $270,000 | $45,000 | $225,000 |
| 2018 | $3,341 | $270,000 | $0 | $0 |
| 2017 | $3,318 | $270,000 | $0 | $0 |
| 2013 | $3,059 | $278,500 | $45,000 | $233,500 |
Agents Affiliated with this Home
-
S
Seller's Agent in 2022
Steven Hurff
Redfin
-
Walt Schumm

Buyer's Agent in 2022
Walt Schumm
RE/MAX
(502) 593-7421
1 in this area
73 Total Sales
-
J
Seller's Agent in 2015
Jacki Shafer
Keller Williams Louisville East
-
J
Seller Co-Listing Agent in 2015
Jerry Shafer
Keller Williams Louisville East
-
S
Buyer Co-Listing Agent in 2015
Shelly Kelley
Keller Williams Louisville East
Map
Source: Metro Search (Greater Louisville Association of REALTORS®)
MLS Number: 1415782
APN: 30-01D-00-13
- 5312 Barkwood Dr
- 1105 Fawn Ct
- 1105 Deer Fields Trace
- 1001 Deer Fields Trace
- 4806 Morgan Place Blvd
- Lots 7A&B Stewart Ln
- 0 Stewart Ln
- 4170 Stewart Ln
- 2132 Golfview Ct
- 4615 Sadlers Mill Rd
- 2040 Cox Ln
- 4180 Stewart Ln
- 4155 Stewart Ln
- 3015 Heather Green Blvd
- 3403 Heather Wood Dr
- 2807 Chelsea Meadow Way
- 2833 Chelsea Meadow Way
- 3294 Heather Wood Dr
- 3716 Scarlet Oak Ln
- 3810 Scarlet Oak Ln
