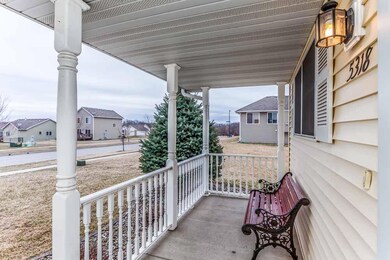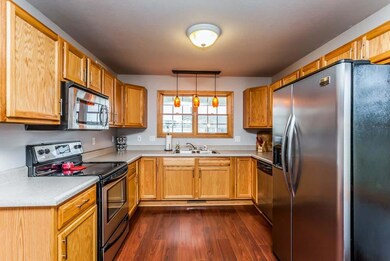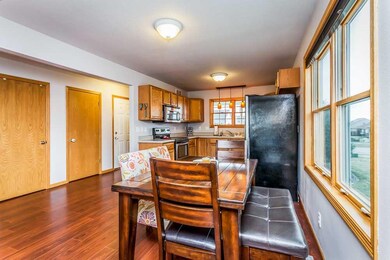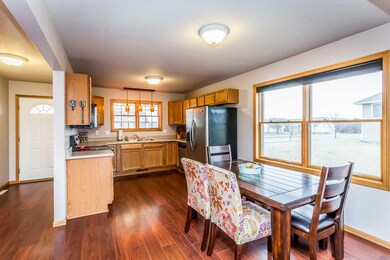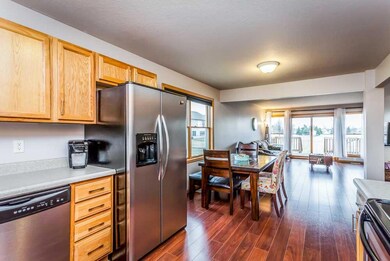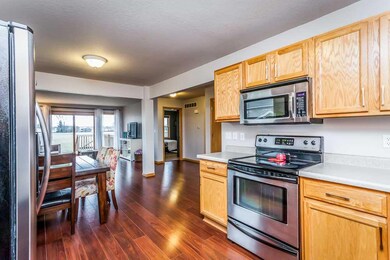
Highlights
- Deck
- Enclosed patio or porch
- 1-Story Property
- Ames High School Rated A-
- 2 Car Attached Garage
- Forced Air Heating and Cooling System
About This Home
As of July 2017Brand New Carpet and Fresh Paint in this move in ready updated Ranch that welcomes you in immediately upon entering. Fantastic Open Floorplan w/3 Bedrooms and 3 Baths w/Main Level Laundry in Sunset Ridge. Charming Curb Appeal w/the Covered Front Porch and Shutters. New Laminate Flooring in Entry, Living, Dining, Kitchen and Hallways. New Carpet in Bedrooms. Master Suite w/a Walk-in Closet and Bath w/a Dual Sink Vanity and Shower. 2nd Full Bath on the main level next to Bedroom 2 of 3. 1,000 sf of finish in the fantastic Basement w/a Family Room, Rec Area and Dry Bar w/a Built-in Mini Fridge. A private corridor leads to the 3rd Bedroom and a -3/4 Bath. 2-Car Attached Garage w/access to a dog-run that can stay or go. Nice deck off the Living Room. Lots of closets and storage spaces throughoutThis home is currently listed as a delayed showing. Under no circumstances will any showings be allowed until 03-17-17 at 8am. The Sellers will not review or accept any proposed Purchase Agreements/offers until conclusion of the first showing day.
New Carpet + Fresh Paint going in as we speak. Fantastic Open Floorplan in this updated 3 Bedrooms, 3 Baths Ranch w/Main Level Laundry in Sunset Ridge. Charming Curb Appeal w/the Covered Front Porch + Shutters. New Laminate Flooring in Entry, Living, Dining, Kitchen + Hallways. New Carpet in Bedrooms. Master Suite w/a Walk-in Closet + Bath w/a Dual Sink Vanity + Shower. 2nd Full Bath on the main level next to Bedroom 2 of 3. 1,000 sf of finish in the fantastic Basement w/a Family Room, Rec Area + Dry Bar w/a Built-in Mini Fridge. A private corridor leads to the 3rd Bedroom + a ¾ Bath. 2-Car Attached Garage w/access to a dog-run that can stay or go. Nice deck off the Living Room. Kitchen Stainless Steel Appliances and Washer+Dryer included. This home is currently listed as a delayed showing. Under no circumstances will any showings be allowed until 03-17-17 at 8am. The Sellers will not review or accept any proposed Purchase Agreements/offers until conclusion of the first showing day.
New Carpet + Fresh Paint going in as we speak. Fantastic Open Floorplan in this updated 3 Bedrooms, 3 Baths Ranch w/Main Level Laundry in Sunset Ridge. Charming Curb Appeal w/the Covered Front Porch + Shutters. New Laminate Flooring in Entry, Living, Dining, Kitchen + Hallways. New Carpet in Bedrooms. Master Suite w/a Walk-in Closet + Bath w/a Dual Sink Vanity + Shower. 2nd Full Bath on the main level next to Bedroom 2 of 3. 1,000 sf of finish in the fantastic Basement w/a Family Room, Rec Area + Dry Bar w/a Built-in Mini Fridge. A private corridor leads to the 3rd Bedroom + a ¾ Bath. 2-Car Attached Garage w/access to a dog-run that can stay or go. Nice deck off the Living Room. Kitchen Stainless Steel Appliances and Washer+Dryer included.
Last Agent to Sell the Property
Babatunde Agbaje
CENTURY 21 SIGNATURE-Huxley License #S59802 Listed on: 03/10/2017
Home Details
Home Type
- Single Family
Est. Annual Taxes
- $4,140
Year Built
- Built in 2005
Lot Details
- 7,242 Sq Ft Lot
HOA Fees
- $11 Monthly HOA Fees
Parking
- 2 Car Attached Garage
Home Design
- Poured Concrete
- Passive Radon Mitigation
- Vinyl Construction Material
Interior Spaces
- 1,270 Sq Ft Home
- 1-Story Property
- Window Treatments
- Basement Fills Entire Space Under The House
Kitchen
- Range<<rangeHoodToken>>
- <<microwave>>
- Dishwasher
- Disposal
Flooring
- Carpet
- Laminate
- Vinyl
Bedrooms and Bathrooms
- 3 Bedrooms
Laundry
- Dryer
- Washer
Outdoor Features
- Deck
- Enclosed patio or porch
Utilities
- Forced Air Heating and Cooling System
- Heating System Uses Natural Gas
- Gas Water Heater
Community Details
- Built by HCS
Listing and Financial Details
- Assessor Parcel Number 09-06-392-080
Ownership History
Purchase Details
Home Financials for this Owner
Home Financials are based on the most recent Mortgage that was taken out on this home.Purchase Details
Home Financials for this Owner
Home Financials are based on the most recent Mortgage that was taken out on this home.Similar Homes in Ames, IA
Home Values in the Area
Average Home Value in this Area
Purchase History
| Date | Type | Sale Price | Title Company |
|---|---|---|---|
| Warranty Deed | $240,000 | None Available | |
| Warranty Deed | $196,500 | None Available |
Mortgage History
| Date | Status | Loan Amount | Loan Type |
|---|---|---|---|
| Open | $187,000 | New Conventional | |
| Closed | $192,000 | New Conventional | |
| Previous Owner | $192,940 | FHA | |
| Previous Owner | $162,900 | New Conventional |
Property History
| Date | Event | Price | Change | Sq Ft Price |
|---|---|---|---|---|
| 07/27/2017 07/27/17 | Sold | $240,000 | 0.0% | $189 / Sq Ft |
| 03/25/2017 03/25/17 | Pending | -- | -- | -- |
| 03/10/2017 03/10/17 | For Sale | $239,900 | +22.1% | $189 / Sq Ft |
| 05/21/2012 05/21/12 | Sold | $196,500 | -0.5% | $155 / Sq Ft |
| 04/21/2012 04/21/12 | Pending | -- | -- | -- |
| 03/19/2012 03/19/12 | For Sale | $197,500 | -- | $156 / Sq Ft |
Tax History Compared to Growth
Tax History
| Year | Tax Paid | Tax Assessment Tax Assessment Total Assessment is a certain percentage of the fair market value that is determined by local assessors to be the total taxable value of land and additions on the property. | Land | Improvement |
|---|---|---|---|---|
| 2024 | $4,140 | $291,500 | $60,000 | $231,500 |
| 2023 | $4,040 | $291,500 | $60,000 | $231,500 |
| 2022 | $3,990 | $240,100 | $60,000 | $180,100 |
| 2021 | $4,162 | $240,100 | $60,000 | $180,100 |
| 2020 | $4,102 | $236,600 | $59,200 | $177,400 |
| 2019 | $4,102 | $236,600 | $59,200 | $177,400 |
| 2018 | $4,132 | $236,600 | $59,200 | $177,400 |
| 2017 | $4,132 | $236,600 | $59,200 | $177,400 |
| 2016 | $3,754 | $213,200 | $40,600 | $172,600 |
| 2015 | $3,754 | $213,200 | $40,600 | $172,600 |
| 2014 | $3,644 | $202,800 | $38,600 | $164,200 |
Agents Affiliated with this Home
-
B
Seller's Agent in 2017
Babatunde Agbaje
CENTURY 21 SIGNATURE-Huxley
-
Lara Hallgrimsdottir

Buyer's Agent in 2017
Lara Hallgrimsdottir
Hunziker & Assoc.-Ames
(515) 291-1799
147 Total Sales
-
Molly Neal-wong

Seller's Agent in 2012
Molly Neal-wong
Hunziker & Assoc.-Ames
(515) 451-4852
133 Total Sales
Map
Source: Central Iowa Board of REALTORS®
MLS Number: 46659
APN: 09-06-392-080
- 118 Wilder Ln
- 137 Wilder Ln
- 5507 Greene St
- 5228 Schubert St
- 5115 Greene St
- 5434 Greene St
- 5516 Greene St
- 5520 Greene St
- 5801 Allerton Dr
- 4911 Hemingway Dr
- 4714 Todd Dr
- 5317 Cervantes Dr
- 625 Fremont Ave
- 5825 Westfield Dr
- 4942 Hemingway Dr
- 519 Poe Cir
- 806 Vermont Cir
- 5421 Rowling Dr
- 202 S Dakota Ave
- 5453 Rowling Dr

