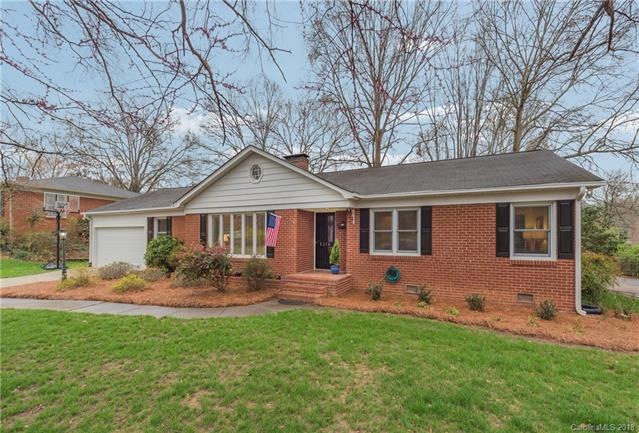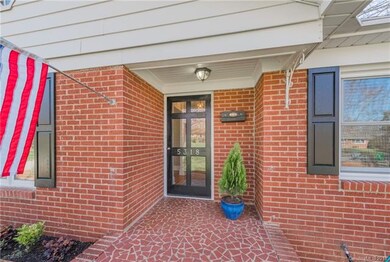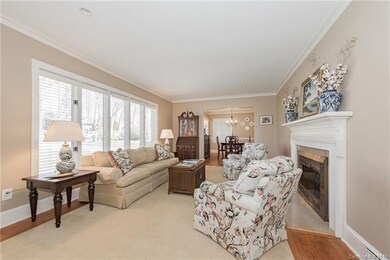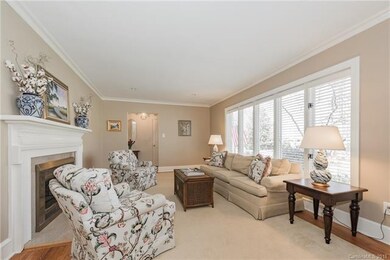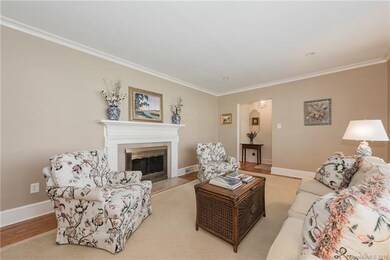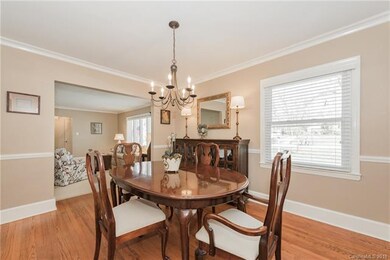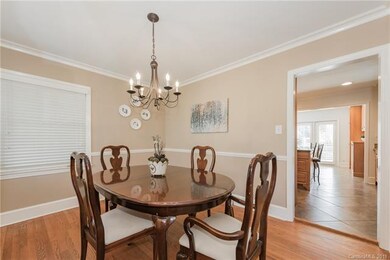
5318 Robinhood Rd Charlotte, NC 28211
Sherwood Forest NeighborhoodHighlights
- Traditional Architecture
- Wood Flooring
- Walk-In Closet
- Myers Park High Rated A
- Attached Garage
- Breakfast Bar
About This Home
As of June 2023Charming brick ranch on a beautiful .47 acre flat lot. This Sherwood Forest home features an updated kitchen and bathrooms. The beautiful kitchen, filled with natural light, has granite counters, custom built cherry wood cabinets with storage galore, high end stainless steel appliances and wine fridge. The sizable kitchen opens to a breakfast room which leads to a lovely deck overlooking a fenced-in backyard. Large outdoor shed has conduit to run electricity if so desired. Two car garage with shelving and ample storage space. Master bedroom features a large walk-in closet with custom built shelving, en suite bathroom with marble countertop dual vanity and spacious shower.
Last Agent to Sell the Property
Dickens Mitchener & Associates Inc License #290175 Listed on: 03/01/2018

Home Details
Home Type
- Single Family
Year Built
- Built in 1955
Parking
- Attached Garage
Home Design
- Traditional Architecture
Interior Spaces
- Gas Log Fireplace
- Crawl Space
- Pull Down Stairs to Attic
Kitchen
- Breakfast Bar
- Kitchen Island
Flooring
- Wood
- Tile
Bedrooms and Bathrooms
- Walk-In Closet
- 2 Full Bathrooms
Additional Features
- Shed
- Level Lot
Listing and Financial Details
- Assessor Parcel Number 185-102-26
Ownership History
Purchase Details
Home Financials for this Owner
Home Financials are based on the most recent Mortgage that was taken out on this home.Purchase Details
Home Financials for this Owner
Home Financials are based on the most recent Mortgage that was taken out on this home.Purchase Details
Home Financials for this Owner
Home Financials are based on the most recent Mortgage that was taken out on this home.Purchase Details
Home Financials for this Owner
Home Financials are based on the most recent Mortgage that was taken out on this home.Similar Homes in the area
Home Values in the Area
Average Home Value in this Area
Purchase History
| Date | Type | Sale Price | Title Company |
|---|---|---|---|
| Warranty Deed | $731,000 | Investors Title | |
| Warranty Deed | $445,000 | Ttitle Ins Co Carollna Titl | |
| Interfamily Deed Transfer | -- | None Available | |
| Warranty Deed | $179,000 | -- |
Mortgage History
| Date | Status | Loan Amount | Loan Type |
|---|---|---|---|
| Open | $709,070 | New Conventional | |
| Previous Owner | $163,028 | Credit Line Revolving | |
| Previous Owner | $398,400 | New Conventional | |
| Previous Owner | $378,000 | New Conventional | |
| Previous Owner | $378,250 | New Conventional | |
| Previous Owner | $0 | Credit Line Revolving | |
| Previous Owner | $157,000 | New Conventional | |
| Previous Owner | $158,000 | Stand Alone Refi Refinance Of Original Loan | |
| Previous Owner | $50,000 | Credit Line Revolving | |
| Previous Owner | $143,200 | Purchase Money Mortgage | |
| Closed | $26,850 | No Value Available |
Property History
| Date | Event | Price | Change | Sq Ft Price |
|---|---|---|---|---|
| 06/14/2023 06/14/23 | Sold | $731,000 | +8.3% | $392 / Sq Ft |
| 05/20/2023 05/20/23 | Pending | -- | -- | -- |
| 05/18/2023 05/18/23 | For Sale | $675,000 | +51.7% | $362 / Sq Ft |
| 04/13/2018 04/13/18 | Sold | $445,000 | 0.0% | $254 / Sq Ft |
| 03/03/2018 03/03/18 | Pending | -- | -- | -- |
| 03/01/2018 03/01/18 | For Sale | $445,000 | -- | $254 / Sq Ft |
Tax History Compared to Growth
Tax History
| Year | Tax Paid | Tax Assessment Tax Assessment Total Assessment is a certain percentage of the fair market value that is determined by local assessors to be the total taxable value of land and additions on the property. | Land | Improvement |
|---|---|---|---|---|
| 2023 | $5,657 | $752,300 | $330,000 | $422,300 |
| 2022 | $4,579 | $461,500 | $175,000 | $286,500 |
| 2021 | $4,416 | $445,700 | $175,000 | $270,700 |
| 2020 | $4,408 | $445,700 | $175,000 | $270,700 |
| 2019 | $4,393 | $445,700 | $175,000 | $270,700 |
| 2018 | $3,579 | $267,200 | $118,800 | $148,400 |
| 2017 | $3,522 | $267,200 | $118,800 | $148,400 |
| 2016 | $3,512 | $267,200 | $118,800 | $148,400 |
| 2015 | $3,501 | $267,200 | $118,800 | $148,400 |
| 2014 | $3,494 | $0 | $0 | $0 |
Agents Affiliated with this Home
-
Heather Montgomery

Seller's Agent in 2023
Heather Montgomery
Cottingham Chalk
(704) 288-6690
5 in this area
129 Total Sales
-
Anne Spencer

Buyer's Agent in 2023
Anne Spencer
Corcoran HM Properties
(704) 264-9621
7 in this area
138 Total Sales
-
Kelly Catanese
K
Seller's Agent in 2018
Kelly Catanese
Dickens Mitchener & Associates Inc
(704) 236-8414
2 in this area
24 Total Sales
-
Sara Yorke

Buyer's Agent in 2018
Sara Yorke
Corcoran HM Properties
(704) 698-7046
4 in this area
114 Total Sales
Map
Source: Canopy MLS (Canopy Realtor® Association)
MLS Number: CAR3362639
APN: 185-102-26
- 5301 Addison Dr
- 5427 Addison Dr
- 5424 Doncaster Dr
- 932 Shady Bluff Dr
- 5611 Robinhood Rd
- 811 Ashmeade Rd
- 438 Wonderwood Dr
- 431 Wonderwood Dr
- 5948 Deveron Dr
- 5910 Grosner Place
- 571 Lyttleton Dr
- 1012 N Sharon Amity Rd
- 1208 Chausley Ct
- 6009 Brace Rd
- 1025 N Sharon Amity Rd
- 1315 Shady Bluff Dr
- 4742 Emory Ln
- 331 Glen Oaks Rd
- 5303 Shasta Hill Ct
- 5510 Sardis Rd
