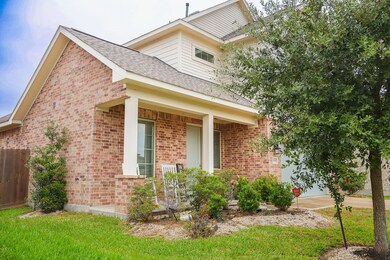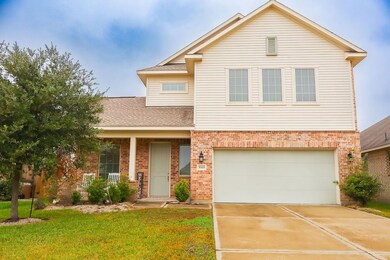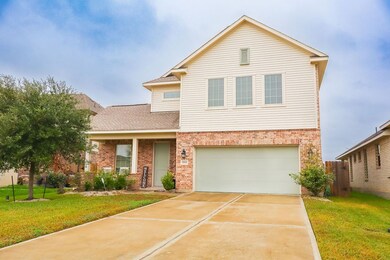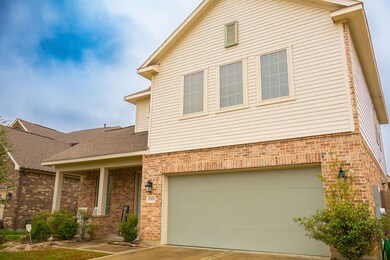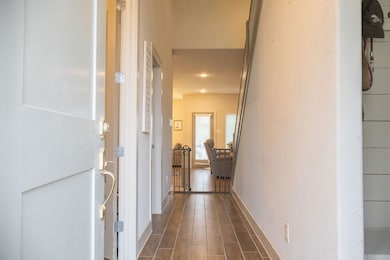
5319 Decatur Ct Dickinson, TX 77539
Outlying Texas City NeighborhoodEstimated payment $2,446/month
Highlights
- Above Ground Pool
- Deck
- High Ceiling
- Home Energy Rating Service (HERS) Rated Property
- Traditional Architecture
- Quartz Countertops
About This Home
Welcome to this beautiful 3-bedroom, 2.5-bathroom home in the desirable community of Bayou Maison. Offering an inviting open floor plan with high ceilings, this home blends style and functionality for modern living. The kitchen features Aristo kraft custom-designed cabinetry, under-counter lighting, and sleek stainless steel appliances. Decorative stair balusters add a touch of elegance, complementing the spacious living areas perfect for entertaining. The luxurious primary suite is a true retreat, with a spacious primary bathroom that includes his and hers sinks and walk-in closets, providing plenty of space and storage. Step outside to a covered patio and an above-ground pool, ideal for relaxing or hosting gatherings, this backyard is ready for enjoyment. Additional features include a tankless water heater for on-demand hot water and pre-wiring for added convenience. Call today to schedule a tour! The seller will also be adding a new roof before closing.
Home Details
Home Type
- Single Family
Est. Annual Taxes
- $7,702
Year Built
- Built in 2019
Lot Details
- 6,289 Sq Ft Lot
- Back Yard Fenced
HOA Fees
- $32 Monthly HOA Fees
Parking
- 2 Car Attached Garage
Home Design
- Traditional Architecture
- Brick Exterior Construction
- Slab Foundation
- Composition Roof
- Cement Siding
- Radiant Barrier
Interior Spaces
- 2,363 Sq Ft Home
- 2-Story Property
- High Ceiling
- Ceiling Fan
- Formal Entry
- Family Room Off Kitchen
- Living Room
- Dining Room
- Home Office
- Game Room
- Utility Room
- Washer and Electric Dryer Hookup
Kitchen
- Gas Oven
- Gas Cooktop
- <<microwave>>
- Dishwasher
- Kitchen Island
- Quartz Countertops
- Disposal
Flooring
- Carpet
- Tile
Bedrooms and Bathrooms
- 3 Bedrooms
- Double Vanity
- <<tubWithShowerToken>>
- Separate Shower
Home Security
- Security System Owned
- Fire and Smoke Detector
Eco-Friendly Details
- Home Energy Rating Service (HERS) Rated Property
- ENERGY STAR Qualified Appliances
- Energy-Efficient Windows with Low Emissivity
- Energy-Efficient HVAC
- Energy-Efficient Insulation
- Energy-Efficient Thermostat
- Ventilation
Outdoor Features
- Above Ground Pool
- Deck
- Patio
Schools
- Hughes Road Elementary School
- John And Shamarion Barber Middle School
- Dickinson High School
Utilities
- Central Heating and Cooling System
- Programmable Thermostat
- Tankless Water Heater
Community Details
Overview
- Bayou Maison Community Associati Association, Phone Number (281) 251-2292
- Bayou Maison Sec 1 Subdivision
Security
- Controlled Access
Map
Home Values in the Area
Average Home Value in this Area
Tax History
| Year | Tax Paid | Tax Assessment Tax Assessment Total Assessment is a certain percentage of the fair market value that is determined by local assessors to be the total taxable value of land and additions on the property. | Land | Improvement |
|---|---|---|---|---|
| 2024 | $9,645 | $339,960 | $44,400 | $295,560 |
| 2023 | $9,645 | $319,271 | $0 | $0 |
| 2022 | $7,144 | $290,246 | $0 | $0 |
| 2021 | $6,993 | $263,860 | $44,400 | $219,460 |
| 2020 | $7,460 | $272,680 | $44,400 | $228,280 |
| 2019 | $1,264 | $44,400 | $44,400 | $0 |
Property History
| Date | Event | Price | Change | Sq Ft Price |
|---|---|---|---|---|
| 04/02/2025 04/02/25 | Price Changed | $320,000 | -3.0% | $135 / Sq Ft |
| 04/01/2025 04/01/25 | For Sale | $330,000 | 0.0% | $140 / Sq Ft |
| 03/18/2025 03/18/25 | Pending | -- | -- | -- |
| 12/07/2024 12/07/24 | For Sale | $330,000 | -- | $140 / Sq Ft |
Purchase History
| Date | Type | Sale Price | Title Company |
|---|---|---|---|
| Special Warranty Deed | -- | None Listed On Document | |
| Vendors Lien | -- | Platinum Title |
Mortgage History
| Date | Status | Loan Amount | Loan Type |
|---|---|---|---|
| Open | $265,588 | New Conventional | |
| Previous Owner | $265,588 | VA |
Similar Homes in Dickinson, TX
Source: Houston Association of REALTORS®
MLS Number: 17024794
APN: 1517-0002-0008-000
- 4221 E Bayou Maison Cir
- 5311 New Iberia Ln
- 5305 Abbeville Ct
- 4134 W Bayou Maison Cir
- 4116 Leslies Way
- 4108 Pine Shadows St
- 4112 Pine Shadows St
- 4112 Leslie's Way
- 4302 W Bayou Maison Cir
- 4210 Leslie's Way
- 4306 W Bayou Maison Cir
- 4214 Leslie's Way
- 4310 W Bayou Maison Cir
- 4218 Leslie's Way
- 4314 W Bayou Maison Cir
- 4222 Leslie's Way
- 4205 Leslie's Way
- 4329 W Bayou Maison Cir
- 4335 W Bayou Maison Cir
- 4401 W Bayou Maison Cir
- 5323 Vermilion Ct
- 5301 Fm 517 Rd E
- 5601 Fm 517 E
- 106 Green Isle Ave Unit 106
- 3415 E Bayou Dr
- 4104 Scenic Dr
- 5205 Winding Brook Dr
- 5005 Ash Ct
- 2604 Jacob Ct
- 4014 Beatrice Ave
- 4426 25th St E Unit D
- 4426 25th St E Unit C
- 4416 25th St E Unit B
- 3907 Cinnamon Cove Dr
- 3906 Video St Unit A
- 3010 Ohio Ave
- 2811 26th St
- 3512 Cedar Dr
- 1608 Palo Duro Canyon Dr
- 2204 Highway 3

