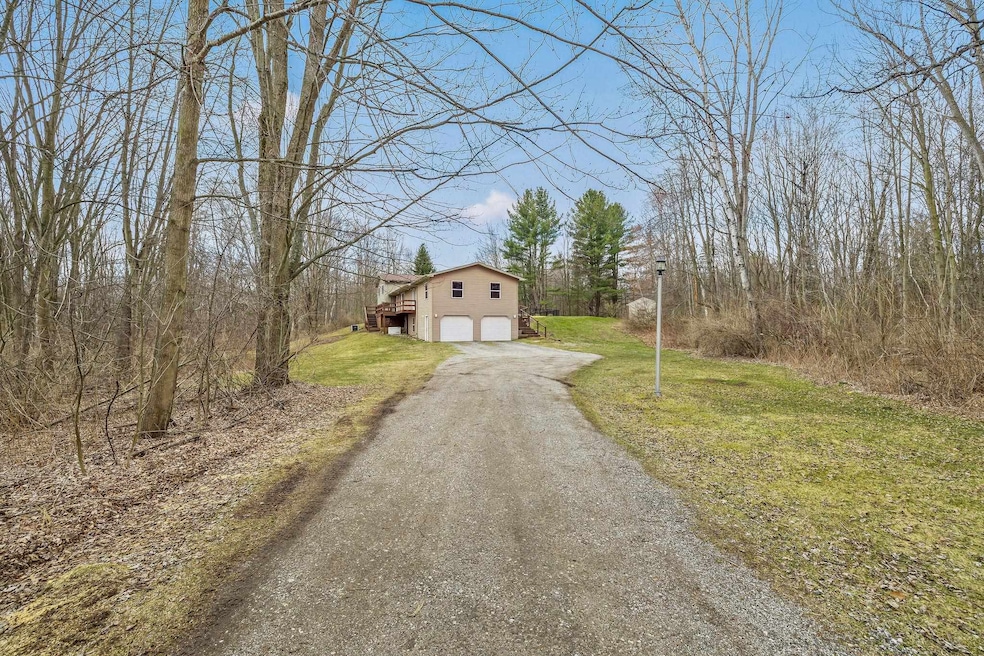
5319 N Sturgeon Rd Midland, MI 48642
Highlights
- In Ground Pool
- Second Garage
- Wooded Lot
- Siebert School Rated A-
- Deck
- <<bathWithWhirlpoolToken>>
About This Home
As of May 2025Welcome to Your Private Retreat on 15 Acres — 5319 N. Sturgeon Rd., Midland, MI 48642 Tucked away on a picturesque 15-acre property, this stunning multi-level home offers the perfect balance of nature, comfort, and versatility. Built in 1975 and thoughtfully updated, this 2,200 sq ft gem is a dream for outdoor enthusiasts, hunters, and summer lovers alike. Step inside and discover a spacious and refreshed interior featuring an updated kitchen with granite counters and vinyl plank flooring, a formal living room, a family room and 3 bedrooms on the upper level. New carpeting has been installed throughout. The lower level hosts a flexible 4th bedroom or dedicated home office, along with a separate space for a home gym—perfect for today's dynamic lifestyle. Enjoy year-round relaxation in the sunroom with a hot tub, and make the most of Michigan summers with your very own in-ground pool surrounded by professional landscaping designed by Reder. Major upgrades provide peace of mind, including a new roof (2023), new furnace (2022), Generac generator (2018), new septic tank (2013), and dual drain field (2019). A second garage offers extra storage or workspace, and the unfinished addition presents an exciting opportunity to create a custom master suite, in-law suite, or private studio apartment—the possibilities are endless. Whether you're looking for a serene family home, an outdoor escape, or a flexible space to grow into, this one-of-a-kind property has it all. Don't miss your chance to own a slice of paradise in Midland—schedule your private showing today!
Last Agent to Sell the Property
Ayre Rhinehart Real Estate Partners License #MBR-6501427010 Listed on: 04/11/2025

Home Details
Home Type
- Single Family
Year Built
- Built in 1975
Lot Details
- 15 Acre Lot
- 198 Ft Wide Lot
- Rural Setting
- Irregular Lot
- Wooded Lot
Home Design
- Split Level Home
- Quad-Level Property
- Vinyl Siding
Interior Spaces
- Ceiling Fan
- Family Room
- Living Room
- Home Office
- Sun or Florida Room
- Home Gym
- Laundry Room
Kitchen
- Eat-In Kitchen
- Oven or Range
- Dishwasher
Flooring
- Carpet
- Vinyl
Bedrooms and Bathrooms
- 4 Bedrooms
- 2 Full Bathrooms
- <<bathWithWhirlpoolToken>>
Partially Finished Basement
- Partial Basement
- Block Basement Construction
Parking
- 2 Car Garage
- Second Garage
Pool
- In Ground Pool
- Outdoor Pool
- Spa
Outdoor Features
- Deck
- Shed
- Porch
Schools
- Dow High School
Utilities
- Forced Air Heating and Cooling System
- Heating System Uses Propane
- Septic Tank
Listing and Financial Details
- Assessor Parcel Number 130-030-100-550-00
Similar Homes in Midland, MI
Home Values in the Area
Average Home Value in this Area
Property History
| Date | Event | Price | Change | Sq Ft Price |
|---|---|---|---|---|
| 05/12/2025 05/12/25 | Sold | $429,000 | -0.2% | $195 / Sq Ft |
| 04/16/2025 04/16/25 | Pending | -- | -- | -- |
| 04/11/2025 04/11/25 | For Sale | $429,900 | -- | $195 / Sq Ft |
Tax History Compared to Growth
Agents Affiliated with this Home
-
Stephanie Fischer

Seller's Agent in 2025
Stephanie Fischer
Ayre Rhinehart Realtors
(989) 205-2068
14 Total Sales
-
Michelle Hill

Buyer's Agent in 2025
Michelle Hill
Ayre Rhinehart Realtors
(989) 698-1236
163 Total Sales
Map
Source: Midland Board of REALTORS®
MLS Number: 50171143
APN: 130-030-100-550-00
- 5386 N Eastman Rd
- V L N Sturgeon Road Lot Unit WP001
- 2021 E Bombay Rd
- 5181 N Stark Rd
- Parcel D N Jefferson Rd
- 2546 E Hurley Rd
- 6381 Middle Rd
- 3366 E Hubbard Rd
- 4636 N Hope Rd
- 3320 N Sturgeon Rd
- 3383 N Eastman Rd
- 4241 E Bombay Rd
- 3042 Hidden Meadows Dr
- VL N Waldo Rd
- 2699 E Blackhurst Rd
- 000 N Waldo
- Parcel C Monroe Rd
- Parcel B Monroe Rd
- V L E Levely Rd
- V/L E Levely Rd
