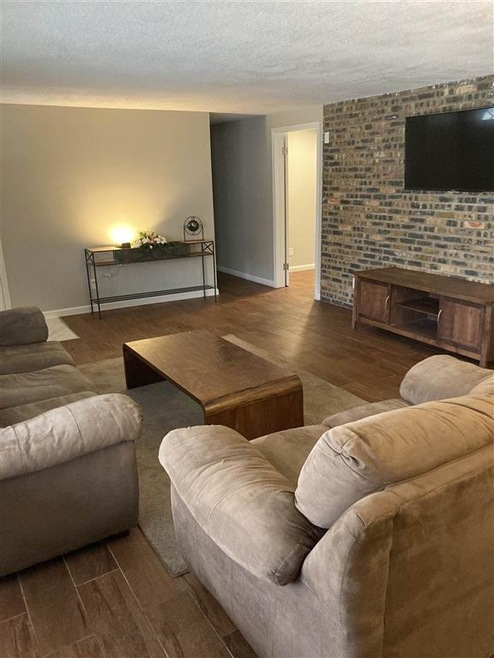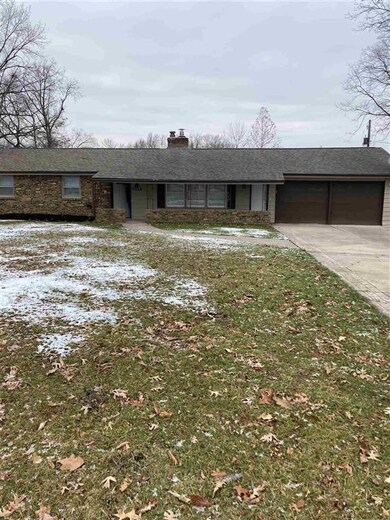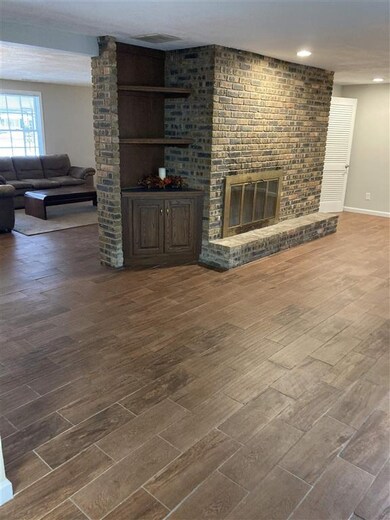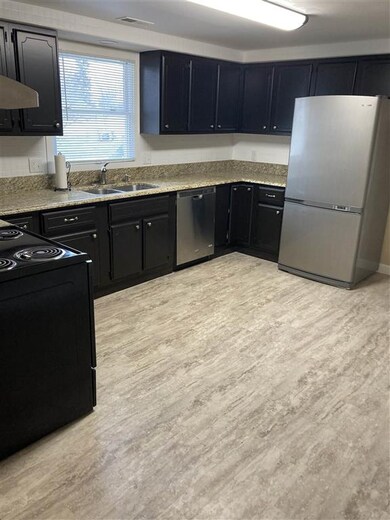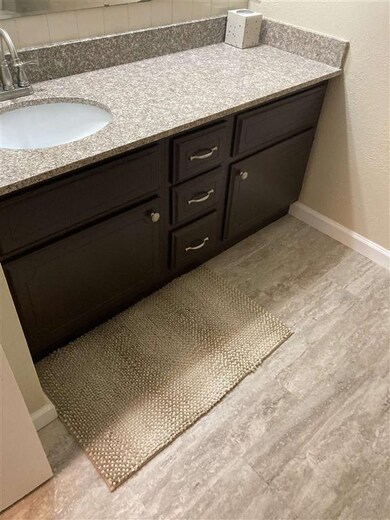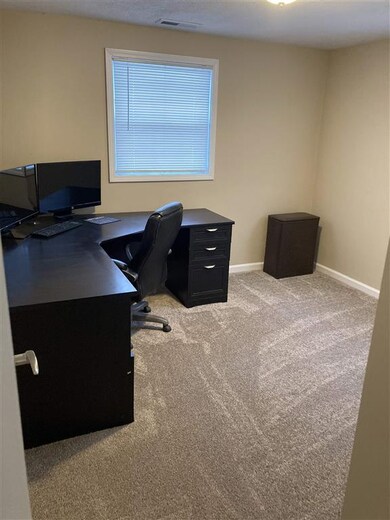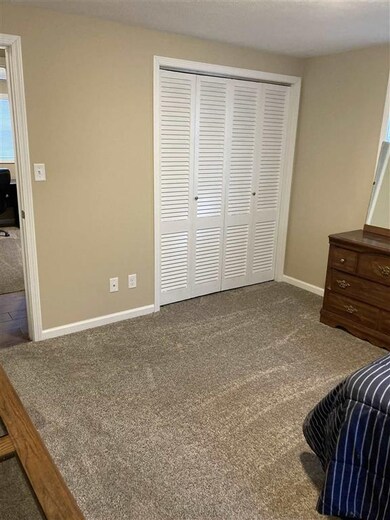
5319 Twilight Ln Fort Wayne, IN 46835
Greenfield NeighborhoodHighlights
- Primary Bedroom Suite
- 1 Fireplace
- Picket Fence
- Ranch Style House
- Solid Surface Countertops
- 2 Car Attached Garage
About This Home
As of January 2021ACCEPTED OFFER 12/20/20, TAKING BACKUP OFFERS. Smart Buy! Large over 1700sq ft 3BR 2 Bath Ranch 2 car attached garage on 1/2 acre lot with a great Northeast location completley updated & ready to move in and enjoy. This home has been updated throughout and has lots of charm. Hard surface flooring thoughout home with new carpet in the bedrooms. Nice accent brick wall in living room along with brick fireplace in seperate family room really adds to the warmth & charactor. Stamped concrete sidewalk leads to front door. Nice solid kitchen countertops & laminate flooring along with open floorplan will make this home great for entertaing. Large partially fenced in backyard with a nice 12 x22 patio. Large storage shed 8x12 . Driveway has plenty of off street parking for 10 vehicles as well. Fresh & tastefully painted throughout this home is ready for you to get a fresh start to 2021.
Home Details
Home Type
- Single Family
Est. Annual Taxes
- $1,308
Year Built
- Built in 1966
Lot Details
- 0.54 Acre Lot
- Lot Dimensions are 104 x225
- Picket Fence
- Wood Fence
- Level Lot
Parking
- 2 Car Attached Garage
- Off-Street Parking
Home Design
- Ranch Style House
- Brick Exterior Construction
- Slab Foundation
Interior Spaces
- 1,748 Sq Ft Home
- 1 Fireplace
- Pull Down Stairs to Attic
- Solid Surface Countertops
Bedrooms and Bathrooms
- 3 Bedrooms
- Primary Bedroom Suite
- 2 Full Bathrooms
Outdoor Features
- Patio
Schools
- St. Joseph Central Elementary School
- Jefferson Middle School
- Northrop High School
Utilities
- Central Air
- Heating System Uses Gas
Listing and Financial Details
- Assessor Parcel Number 02-08-16-383-015.000-072
Ownership History
Purchase Details
Home Financials for this Owner
Home Financials are based on the most recent Mortgage that was taken out on this home.Purchase Details
Home Financials for this Owner
Home Financials are based on the most recent Mortgage that was taken out on this home.Purchase Details
Home Financials for this Owner
Home Financials are based on the most recent Mortgage that was taken out on this home.Purchase Details
Purchase Details
Purchase Details
Home Financials for this Owner
Home Financials are based on the most recent Mortgage that was taken out on this home.Purchase Details
Home Financials for this Owner
Home Financials are based on the most recent Mortgage that was taken out on this home.Similar Homes in Fort Wayne, IN
Home Values in the Area
Average Home Value in this Area
Purchase History
| Date | Type | Sale Price | Title Company |
|---|---|---|---|
| Warranty Deed | $171,950 | Metropolitan Title Of In | |
| Warranty Deed | $103,500 | Trademark Title Inc. | |
| Special Warranty Deed | -- | Metropolitan Title Of In | |
| Limited Warranty Deed | -- | None Available | |
| Sheriffs Deed | $85,680 | None Available | |
| Warranty Deed | -- | E Progressive Land Title | |
| Warranty Deed | -- | Three Rivers Title Company I |
Mortgage History
| Date | Status | Loan Amount | Loan Type |
|---|---|---|---|
| Open | $154,755 | New Conventional | |
| Previous Owner | $98,455 | FHA | |
| Previous Owner | $82,400 | No Value Available |
Property History
| Date | Event | Price | Change | Sq Ft Price |
|---|---|---|---|---|
| 01/22/2021 01/22/21 | Sold | $171,950 | +1.2% | $98 / Sq Ft |
| 12/20/2020 12/20/20 | Pending | -- | -- | -- |
| 12/19/2020 12/19/20 | For Sale | $169,900 | +64.2% | $97 / Sq Ft |
| 08/07/2019 08/07/19 | Sold | $103,500 | -13.7% | $59 / Sq Ft |
| 07/01/2019 07/01/19 | Pending | -- | -- | -- |
| 06/12/2019 06/12/19 | Price Changed | $119,900 | -12.8% | $69 / Sq Ft |
| 05/22/2019 05/22/19 | For Sale | $137,500 | +137.1% | $79 / Sq Ft |
| 08/07/2015 08/07/15 | Sold | $58,000 | +6.2% | $33 / Sq Ft |
| 07/27/2015 07/27/15 | Pending | -- | -- | -- |
| 07/10/2015 07/10/15 | For Sale | $54,600 | -- | $31 / Sq Ft |
Tax History Compared to Growth
Tax History
| Year | Tax Paid | Tax Assessment Tax Assessment Total Assessment is a certain percentage of the fair market value that is determined by local assessors to be the total taxable value of land and additions on the property. | Land | Improvement |
|---|---|---|---|---|
| 2024 | $1,799 | $183,900 | $27,500 | $156,400 |
| 2022 | $1,904 | $170,900 | $27,500 | $143,400 |
| 2021 | $1,333 | $125,300 | $27,500 | $97,800 |
| 2020 | $1,220 | $112,800 | $27,500 | $85,300 |
| 2019 | $1,317 | $121,900 | $27,500 | $94,400 |
| 2018 | $1,207 | $111,500 | $27,500 | $84,000 |
| 2017 | $1,093 | $101,500 | $27,500 | $74,000 |
| 2016 | $990 | $95,100 | $27,500 | $67,600 |
| 2014 | $991 | $100,500 | $27,500 | $73,000 |
| 2013 | $975 | $100,500 | $27,500 | $73,000 |
Agents Affiliated with this Home
-
Michael Brennan
M
Seller's Agent in 2021
Michael Brennan
Brennan REALTORS
(260) 433-2223
1 in this area
14 Total Sales
-
Julia Carsten

Buyer's Agent in 2021
Julia Carsten
Anthony REALTORS
(260) 615-0453
1 in this area
132 Total Sales
-
Landon Badiac

Seller's Agent in 2019
Landon Badiac
CENTURY 21 Bradley Realty, Inc
(260) 609-4110
58 Total Sales
-
Mark Noneman

Seller's Agent in 2015
Mark Noneman
Noneman Realty
(260) 452-8778
1 in this area
40 Total Sales
Map
Source: Indiana Regional MLS
MLS Number: 202049451
APN: 02-08-16-383-015.000-072
- 6029 Salge Dr
- 6134 Salge Dr
- 5729 Saint Joe Center Rd
- 6322 Allenwood Dr
- 5325 Eicher Dr
- 5214 Eicher Dr
- 6215 Nina Dr
- 6205 Nina Dr
- 5106 Rosebury Dr
- 4225 Crofton Ct
- 7028 Salge Dr
- 4978 Woodway Dr
- 5937 Sawmill Woods Ct
- 6452 Saint Joe Center Rd
- 4893 Woodway Dr
- 5220 Wyndemere Ct
- 6916 Woodtrail Ct
- 6514 Oak Forest Trail
- 6420 Londonderry Ln
- 7382 Denise Dr
