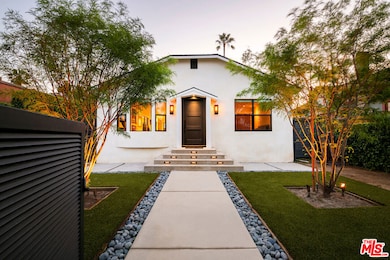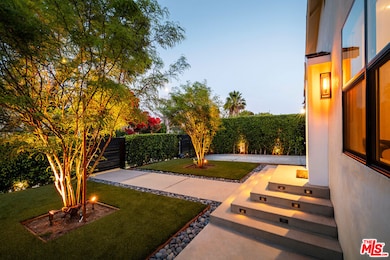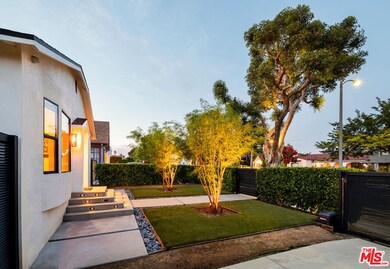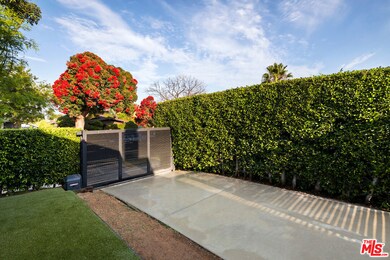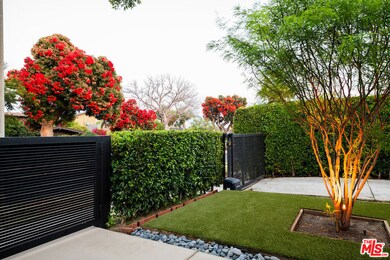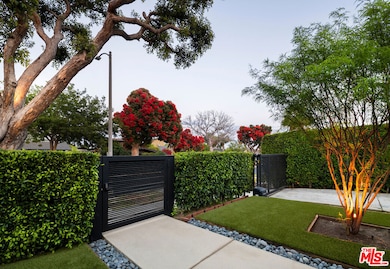5319 West Blvd Los Angeles, CA 90043
Hyde Park NeighborhoodHighlights
- Very Popular Property
- Deck
- Wood Flooring
- Craftsman Architecture
- Living Room with Fireplace
- Den
About This Home
An exquisite blend of elegance and comfort, this beautiful contemporary Craftsman Home in Park Mesa Heights is just a short distance from world-class art museums and music and sports centers. Meticulously maintained privacy hedges set the stage for what lies beyond a highly customized interior design showcasing quality craftsmanship, imbued with soft white tones, a Lutron light system, custom door millwork throughout, and gleaming white oak hardwood floors. Ideal for entertaining or corporate assemblies. Large windows bring in natural light and create a relaxing resort-style atmosphere across the open-concept layout. Gather around the living area's titanium leathered stone fireplace. In the top-chef-inspired kitchen, graphite stainless steel Dacor luxury appliances with revolutionary features, a matching pot filler, an under-mount wine fridge encased in natural white oak rift cut cabinetry, and Vecchia Livello Gold Matte backsplash and countertops extend to the waterfall island, where master Storytellers congregate and thrive. End the day within the generous bedrooms, including the primary with its own titanium leathered stone hearth, a walk-in closet, direct backyard access, and a spa-like ensuite featuring a Mr. Steam shower and Statuario Extra Lappato Porcelain tilework. Venture out via two separate custom IPE decks, where an exterior fireplace invites festive get-togethers amidst a vibrant outdoor setting. Notables include a detached 2-car garage, a multi-gated extended driveway, a European-style wall-mounted toilet in the shared bath, IP Camera DoorBird, Control4 Smart Home system, and upgraded HVAC, electrical, plumbing, and roofing. This abode is ready for anything with its state-of-the-art networking capabilities and can be leased fully furnished. Come grab this fantastic opportunity!
Open House Schedule
-
Sunday, July 20, 20252:00 to 5:00 pm7/20/2025 2:00:00 PM +00:007/20/2025 5:00:00 PM +00:00Add to Calendar
-
Tuesday, July 22, 202511:00 am to 2:00 pm7/22/2025 11:00:00 AM +00:007/22/2025 2:00:00 PM +00:00Add to Calendar
Home Details
Home Type
- Single Family
Est. Annual Taxes
- $4,989
Year Built
- Built in 1923 | Remodeled
Lot Details
- 7,000 Sq Ft Lot
- Lot Dimensions are 50x140
- East Facing Home
- Fenced Yard
- Gated Home
- Drip System Landscaping
- Back and Front Yard
- Property is zoned LAR1
Home Design
- Craftsman Architecture
- Raised Foundation
- Shingle Roof
- Composition Roof
Interior Spaces
- 1,741 Sq Ft Home
- 1-Story Property
- Window Screens
- Living Room with Fireplace
- 2 Fireplaces
- Dining Area
- Den
- Wood Flooring
Kitchen
- Gas Oven
- Range with Range Hood
- Microwave
- Ice Maker
- Dishwasher
- Kitchen Island
- Disposal
Bedrooms and Bathrooms
- 3 Bedrooms
- Remodeled Bathroom
- 2 Full Bathrooms
Laundry
- Laundry Room
- Dryer
- Washer
Home Security
- Alarm System
- Carbon Monoxide Detectors
Parking
- 2 Car Direct Access Garage
- 2 Open Parking Spaces
- Public Parking
- Private Parking
- Auto Driveway Gate
- Driveway
- On-Street Parking
Outdoor Features
- Deck
- Patio
Utilities
- Central Heating and Cooling System
- Tankless Water Heater
- Sewer in Street
Community Details
- Call for details about the types of pets allowed
Listing and Financial Details
- Security Deposit $17,990
- Tenant pays for gardener, gas, electricity, insurance, special, water, trash collection, hot water, cable TV, air cond/heat maint, interior maint
- Rent includes gardener
- 12 Month Lease Term
- Assessor Parcel Number 5007-003-004
Map
Source: The MLS
MLS Number: 25566201
APN: 5007-003-004
- 5151 West Blvd
- 5339 Hillcrest Dr
- 5115 West Blvd
- 5301 Brynhurst Ave
- 5126 Chesley Ave
- 5429 Chesley Ave
- 5142 Brynhurst Ave
- 3527 Floresta Ave
- 5334 S Victoria Ave
- 3704 Lorado Way
- 5131 Angeles Vista Blvd
- 5516 S Rimpau Blvd
- 5340 S Harcourt Ave
- 5465 S Victoria Ave
- 5107 Crenshaw Blvd
- 5732 Hillcrest Dr
- 5218 Angeles Vista Blvd
- 5419 S Harcourt Ave
- 3823 Lorado Way
- 5471 Crenshaw Blvd
- 4918 Angeles Vista Blvd
- 3453 Floresta Ave
- 5428 S Victoria Ave
- 5300 Crenshaw Blvd Unit 205
- 5300 Crenshaw Blvd Unit 105
- 3757 Lorado Way
- 5110 Crenshaw Blvd
- 3638 W Slauson Ave
- 5735 S Rimpau Blvd Unit 5735
- 5425 10th Ave
- 3118 W 48th St
- 3130 W Slauson Ave
- 3715 Homeland Dr
- 5749 8th Ave
- 6107 Brynhurst Ave Unit 14
- 5749 11th Ave
- 3543 Homeland Dr
- 3205 W 60th St Unit 2
- 5107 5th Ave
- 6107 11th Ave

